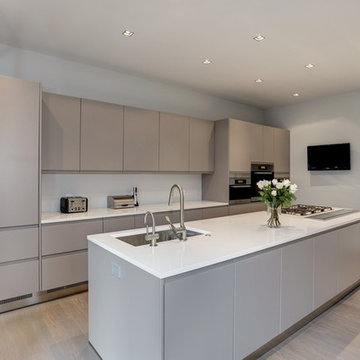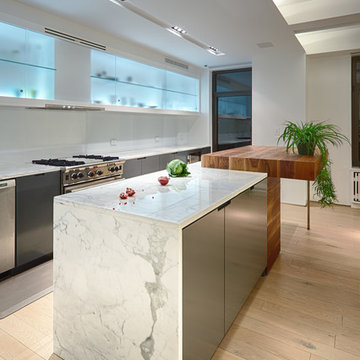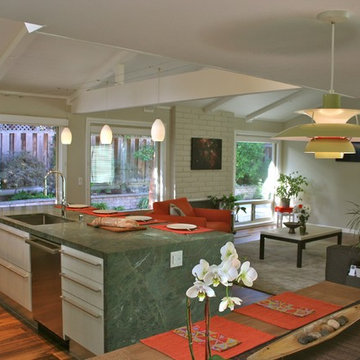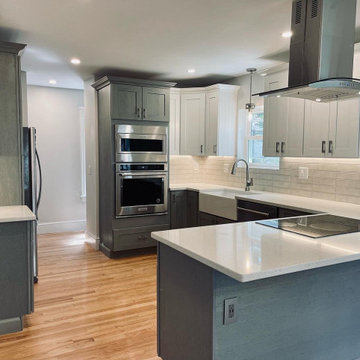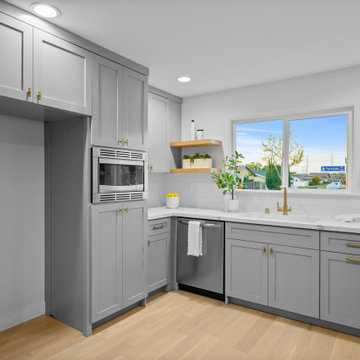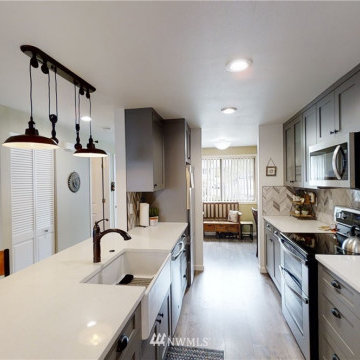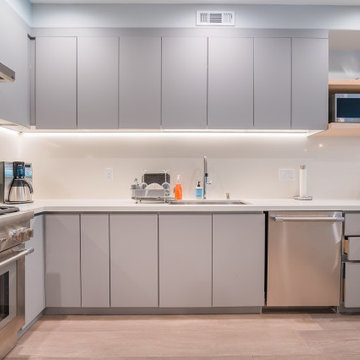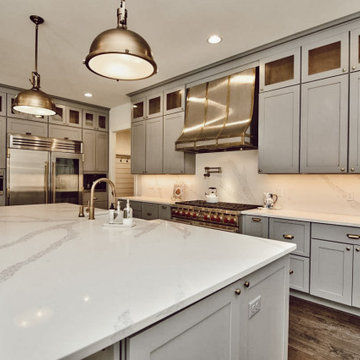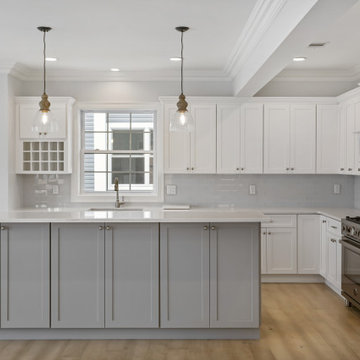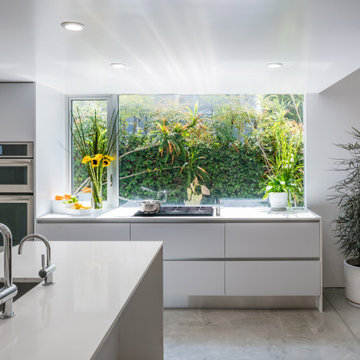Modern Kitchen with Grey Cabinets Design Ideas
Refine by:
Budget
Sort by:Popular Today
101 - 120 of 19,348 photos
Item 1 of 3
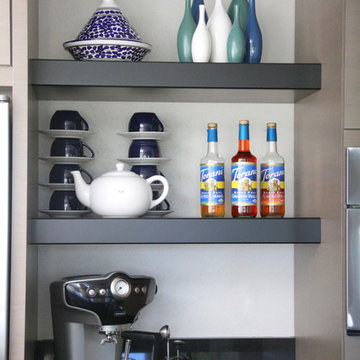
The wall cabinets are a flat-panel bamboo, to add a more modern edge, stained in gray.
Open shelves and a coffee bar open add a relaxed vibe to the kitchen.
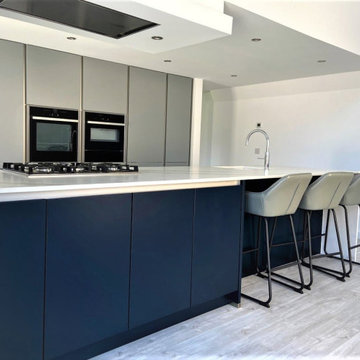
The client was building a new family home in Macduff and wanted a modern, functional kitchen. The primary requirements were a large peninsula and tall units integrated into the wall.
We selected furniture from the Nolte Soft Lack range in Deep Blue and Papyrus Grey to meet the client's desire for a modern look. The colour scheme offers a balanced contrast that adds visual interest to the kitchen.
A 20mm thick Dekton Opera worktop with a mitred waterfall end panel serves as a striking feature upon entry and was chosen for its durability as well as aesthetics. We equipped the kitchen with a full suite of NEFF appliances, including a single oven, combi microwave, warming drawer, gas hob, ceiling extraction, full-height fridge, full-height freezer, and dishwasher.
Additional features include a Blanco Subline single bowl undermounted sink in white and a Quooker Fusion Round Chrome instant boiling water tap. Quickstep laminate flooring was installed for its durability and design.
If you're interested in a functional yet modern kitchen, don't hesitate to contact us for a customised solution.

Last time this kitchen has been touched was about 35 years ago, the couple asked to open up the pantry and peninsula to an island and that created a ton of space in the living / dining room all the way to the kitchen.
We also put new flooring throughout the house and the fireplace
We helped designing the kitchen and the clients supreme taste in finished materials led these beautiful photos.

Natural German Kitchen in Mannings Heath, West Sussex
Our contract team completed this stone effect kitchen for a three-plot barn conversion near Mannings Heath.
The Brief
This project was undertaken as part of a barn conversion for a local property developer, with our contract kitchen team designing and installing this project.
When the plot was purchased, the purchaser sought to make a few changes to suit their style and personal design requirements. A modern design was required, and a natural stone finish was eventually favoured.
Design Elements
A stone effect option has been used throughout the project and the finish is one from German supplier Nobilia’s Stoneart range. The natural stone finish nicely compliments the modern style of the property and has been fitted with multiple contemporary additions.
Most of the kitchen furniture is used across the back wall, with full-height and wall units reaching almost wall-to-wall. A sizeable island is included and has plenty of space for bar stools and entertaining.
A handleless design was favoured for the project and under rail lighting has been used to enhance the ambience in the kitchen.
Special Inclusions
High-quality Siemens cooking appliances have been utilised, adding great cooking functionality to this space. The IQ700 single oven, combination oven and warming drawer opted for provide lots of useful functions for the client.
Elsewhere, a Siemens fridge freezer and Miele dishwasher have been integrated behind kitchen furniture.
A contemporary satin grey splashback is in keeping with the stone effect furniture on the design side, whilst a 1.5 bowl under-mounted sink has been used for function.
Project Highlight
Plots on this development each have allocated space for a utility, which has been furnished with matching kitchen units.
This utility also features a small sink and tap for convenience.
The End Result
The end result is a kitchen designed to perfectly suit the clients’ requirements as well as the style and layout of this new property.
This project was undertaken by our contract kitchen team. Whether you are a property developer or are looking to renovate your own home, consult our expert designers to see how we can design your dream space.
To arrange an appointment, visit a showroom or book an appointment online.
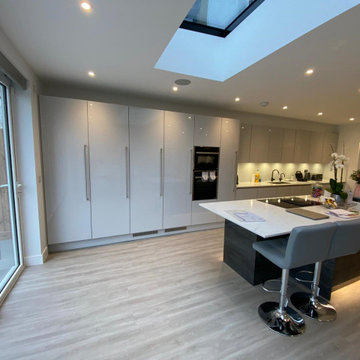
A beautiful modern, yet practical, lacquer door kitchen with a white speckled quartz and working / breakfast island.
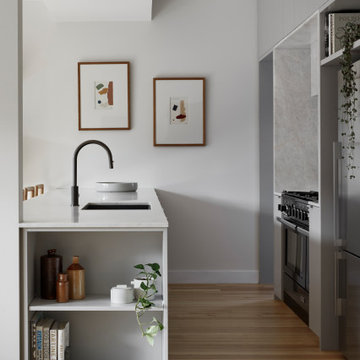
A major renovation to an old 1950's single fronted home in Brunswick. Kitchen, Landry, Bathroom and Ensuite were all completed renovated and the was flooring replaced. Interior Design by Studio Esteta
Modern Kitchen with Grey Cabinets Design Ideas
6
