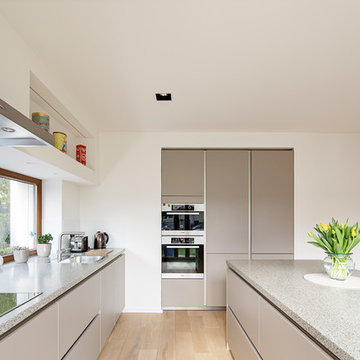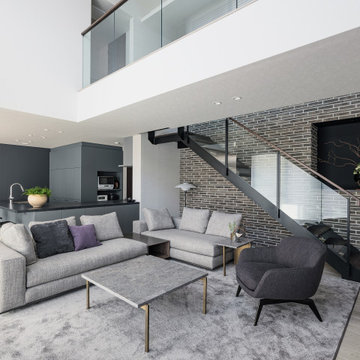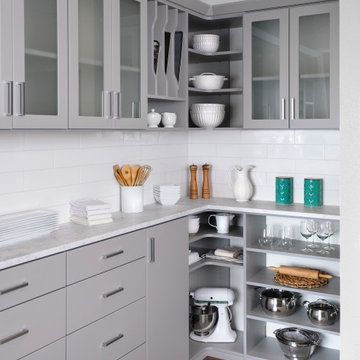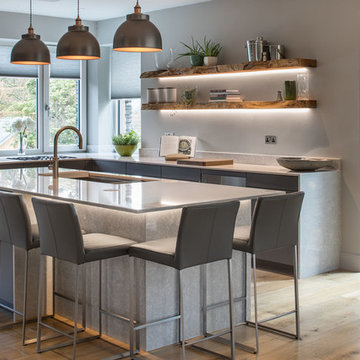Modern Kitchen with Grey Cabinets Design Ideas
Refine by:
Budget
Sort by:Popular Today
61 - 80 of 19,339 photos
Item 1 of 3
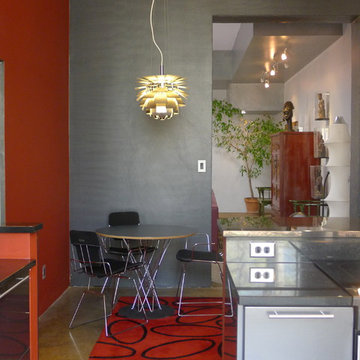
The home has concrete floors and very high windows, this mix was softened by furnishings and art work. The floors were stained and polished and with the addition of sculptural pieces and accent lighting, the home now feels complete.

Атмосферная сталинка в Москве
Трёхкомнатная квартира в доме 1958 года постройки. Молодая семейная пара, ребята работают в геймдеве, занимаются маркетингом игр.
Проект интересен:
- организованной и согласованной перепланировкой, в которой уместилось большое количество встроенного хранения корпусами икеа(сецчас их можно заменить серией из хоф) .
- Разместили колонну стиральной и сушильной машин в санузле. Сделали душевую зону из стеклоблоков.
- Сохранили газовое обеспечение, при этом на кухне почти все его следы закрыли.
- Одну комнату оформили под кабинет с перспективой, что там будет актуальна и детская.
- В спальне разместили гардеробную и ещё одно рабочее место, тк ребята периодически работают удалённо.
- Бюджет берегли, применялись правила разумной экономии. В интерьере использованы отреставрированная советская мебель и люстры , сохранена родная резная розетка на потолке.
- Ну и главное: результат перепланировки- избавились от длинного коридора и получили развернутое и воздушное пространство и прекрасный вид при входе. Распашные двери на балкон открывают вид на двор с пышной березой.
– в интерьере много винтажа, собственно и интерьер собирали с купленных хозяйкой винтажных люстр еще до проекта

Vista general del comedor, la cocina y la sala de estar, destaca la tonalidad natural de la madera y el color de bronce envejecido de las lámparas

Cet appartement de 100m² acheté dans son jus avait besoin d’être rénové dans son intégralité pour repenser les volumes et lui apporter du cachet tout en le mettant au goût de notre client évidemment.
Tout en conservant les volumes existants, nous avons optimisé l’espace pour chaque fonction. Dans la pièce maîtresse, notre menuisier a réalisé un grand module aux panneaux coulissants avec des tasseaux en chêne fumé pour ajouter du relief. Multifonction, il intègre en plus une cheminée électrique et permet de dissimuler l’écran plasma ! En rappel, et pour apporter de la verticalité à cette grande pièce, les claustras délimitent chaque espace tout en laissant passer la lumière naturelle.
L’entrée et le séjour mènent au coin cuisine, séparé discrètement par un claustra. Le coloris gris canon de fusil des façades @bocklip laquées mat apporte de la profondeur à cet espace et offre un rendu chic et moderne. La crédence en miroir reflète la lumière provenant du grand balcon et le plan de travail en quartz contraste avec les autres éléments.
A l’étage, différents espaces de rangement ont été ajoutés : un premier aménagé sous les combles avec portes miroir pour apporter de la lumière à la pièce et dans la chambre principale, un dressing personnalisé.

Welcome to this stunning Italian kitchen, where modernity and style converge in a symphony of curves and glossy lacquer finishes. Its design epitomizes Italian innovation with its sinuous lines and fluid layout, breaking away from conventional rigid angles. The glossy lacquer cabinetry, in a chic and timeless hue, catches the light beautifully, adding depth and drama to the space. This curvy, modern kitchen marries form and function in a unique way, embodying the essence of Italian design and creating a kitchen space that's as visually captivating as it is practical.
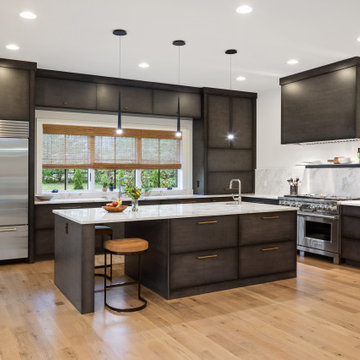
The beauty and charm of Leland, Michigan inspired our clients in the design of their new home. Oversized brackets, standing seam metal shed roofs and Tennessee mountain stone add bold character to the exterior. Inside you’ll find a soothing palate with white walls throughout, and natural wood tones in the flooring, furniture and stone. The kitchen draws your eye in with it’s simplicity in design and function with the hood commanding center stage. Waterfall oak stairs with a brawny metal railing lead you the to master suite. The luxurious master bathroom includes his and her vanities, a curb less shower with black framed glass panel and a large soaking tub. Ample dining space, a butlery for food prep and a generous back porch makes for ease of entertaining.
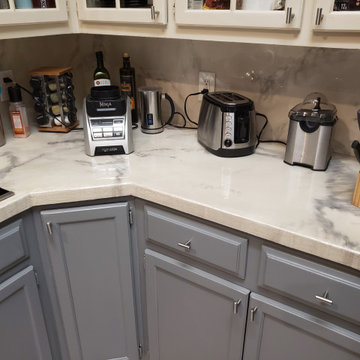
Kitchen countertops and fresh cabinet painting. Carrara Marble Epoxy countertops.
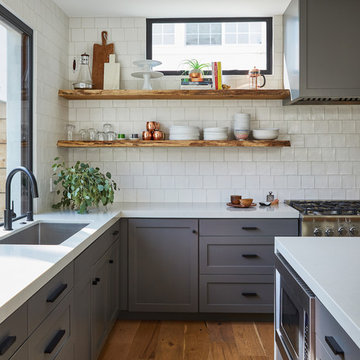
Floating shelves made from slabs of white oak run between the tile backsplash. The kitchen is fitted with a full Fisher & Paykel suite of appliances as well as French gray shaker panel cabinetry and restoration hardware cabinetry pulls and knobs. Clerestory windows allow for south-facing natural light exposure throughout the day. Photo by Dan Arnold
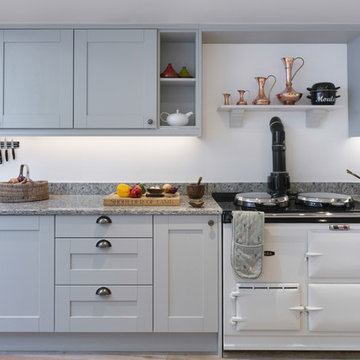
Light Grey Shaker style U shape fitted kitchen with Amrbosia White Granite
Mandy Donneky
Modern Kitchen with Grey Cabinets Design Ideas
4
