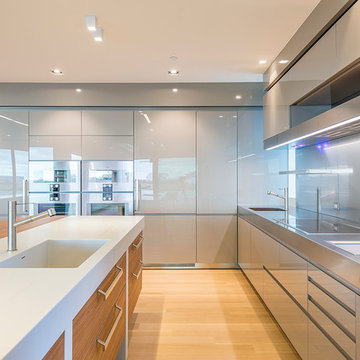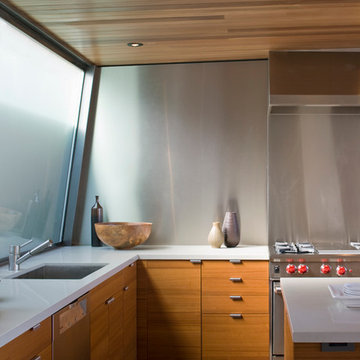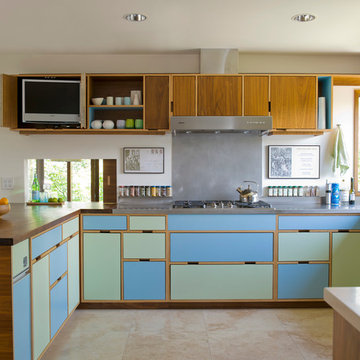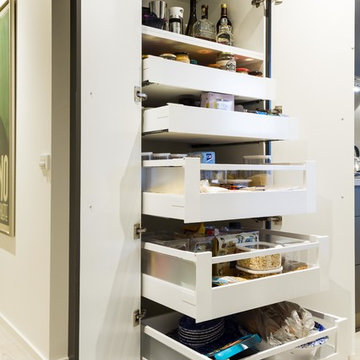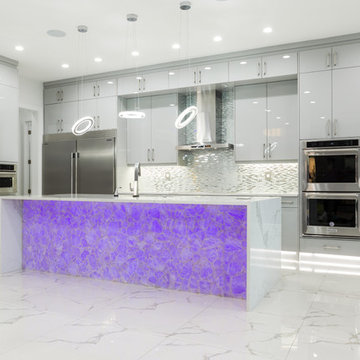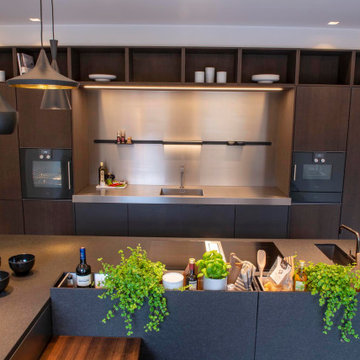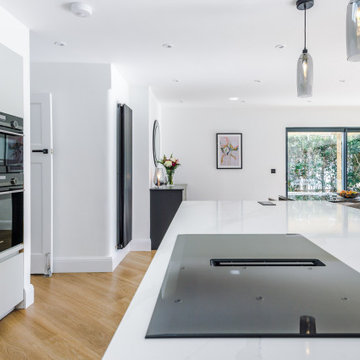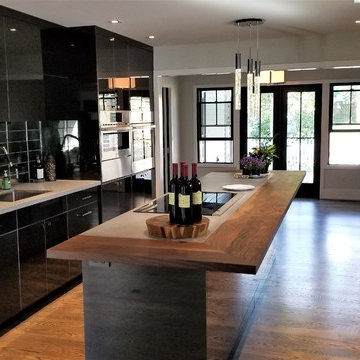Modern Kitchen with Metallic Splashback Design Ideas
Refine by:
Budget
Sort by:Popular Today
101 - 120 of 4,531 photos
Item 1 of 3
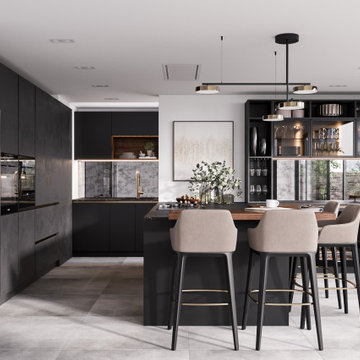
This elegantly designed kitchen features black matt, concrete Black fronts and Gold rails. This design is worth a closer look, the modern concrete elements exude impressive elegance, not just because of the black kitchen itself but also a bar area designed in black and coffee station in walnut finish.
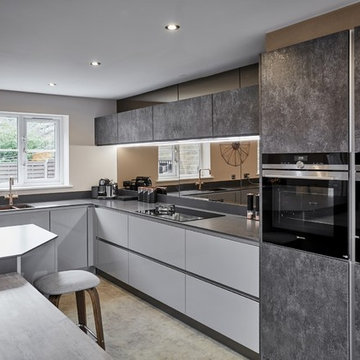
Modern handle-less gloss Grey and textured Grey kitchen teamed with Copper accents.
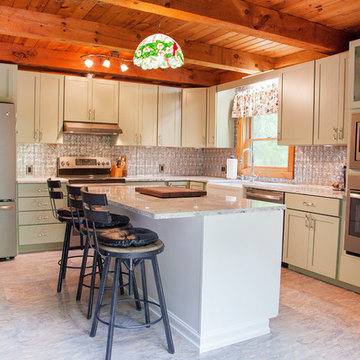
This Kitchen was designed by Nicole in our Windham showroom. This kitchen remodel features Cabico Unique cabinets with maple recessed panel door style (600/K). The L-Shape Kitchen has a pistachio (green paint) finish while the kitchen island has Chantilly (white paint) finish. This kitchen also includes Cambria Quartz countertop with a very sparkly summerhill color and a standard round edging. Other features in this remodel are Kohler Stainless faucet, Rohl RC 30x18 (Apron front) White sink, Rohl Stainess sink grid and Kohler stainless soap dispenser What makes this Kitchen remodel unique is the designer has never done a green color kitchen before and it looks nice. She has also incorporated this kitchen design by using the owners existed hardware (Spoons, Forks and Knives).
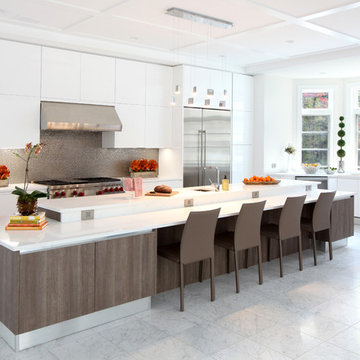
Our Princeton Architects designed this open concept kitchen featuring a 15 foot multi-level island, European flat paneled modern cabinetry, and state of the art appliances.
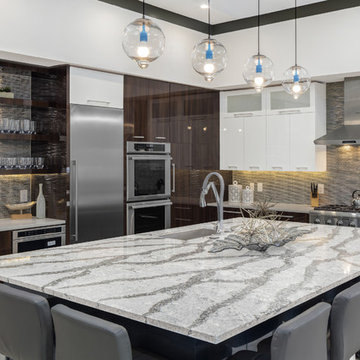
This close up of the kitchen showcases the custom made cabinets in a dark espresso, high gloss white and dark blue on the island. The large island, glass mosaic backsplash and stainless steel appliances make this kitchen one of a kind.
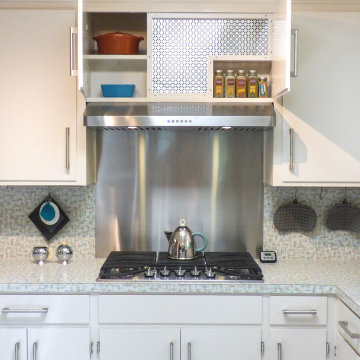
The PLJW 185 is one of our most popular range hoods. At just five inches tall, it is exceptionally low profile and lightweight, perfect for the average cook. It pulls 600 CFM, which is great for those who cook daily. The dishwasher-safe stainless steel baffle filters are easily removable and quick to clean. Two LED lights provide you with optimal coverage for your cooktop – and they'll last you years!
For more information on this product, check out the product pages here:
https://www.prolinerangehoods.com/catalogsearch/result/?q=185
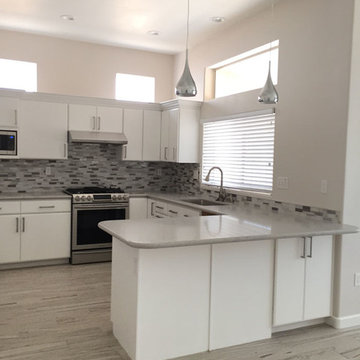
By removing the wall, that separated the kitchen from the family room, we added a peninsula, with overhang and additional storage cabinet, so the homeowner has additional seating space and prep area. The chrome drop pendant lights provide lighting and continue the modern theme. Gray, engineered quartz countertops make the glass and metal mosaic tile backsplash stand out. Sleek, white slab cabinet doors are crisp and easy to wipe clean. We added can lights to give ample light in the kitchen. Wood look, porcelain plank tiles, laid throughout the home, makes the home appear much larger.
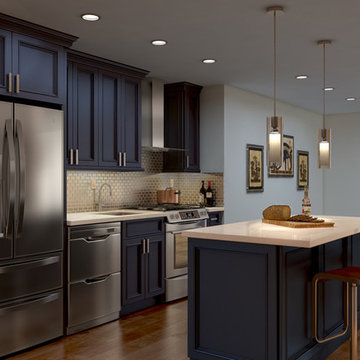
Semi Custom Kitchen Cabinets by Covered Bridge Cabinetry. The Neshanic door style is featured in this kitchen, with a paint grade hardwood species, and matte black enamel.
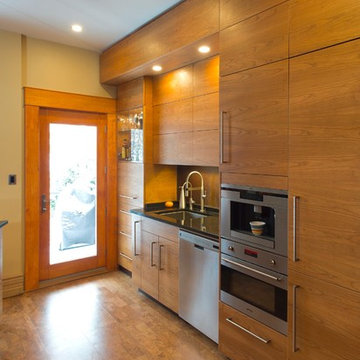
Natural Cherry cabinetry with brushed nickel, stainless steel hardware gives this space a clean, modern feel. The warm colours and the matched wood grain make this kitchen earthly and serene.
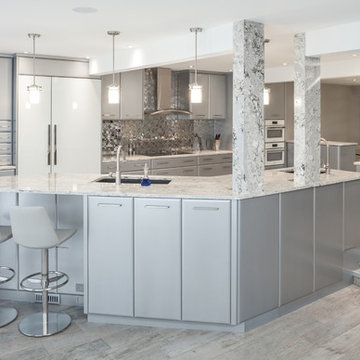
This super modern metallic silver kitchen is so gorgeous. I just love it!
photo by Micheal Heywood
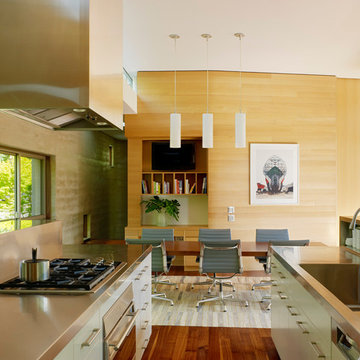
The house was designed to be very contemporary, but with warm authentic materials and refined details - accommodating casual living. Photographer: Joe Fletcher
Modern Kitchen with Metallic Splashback Design Ideas
6

