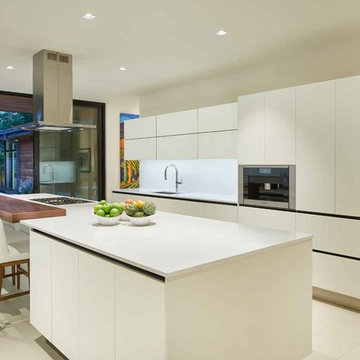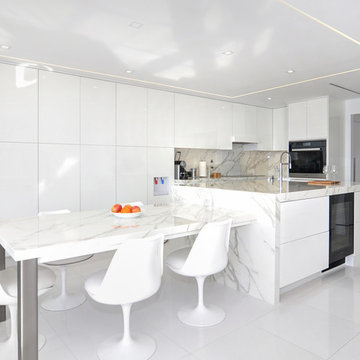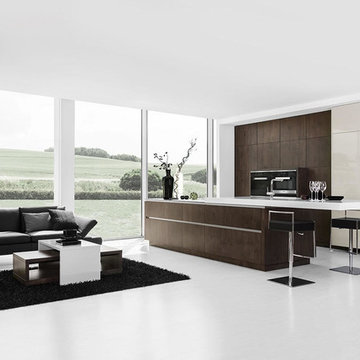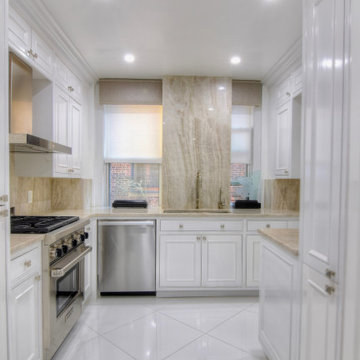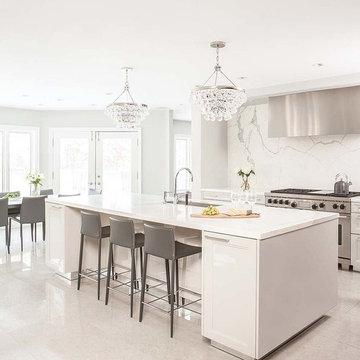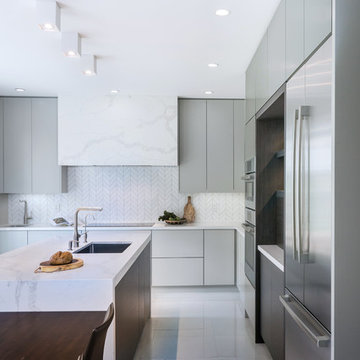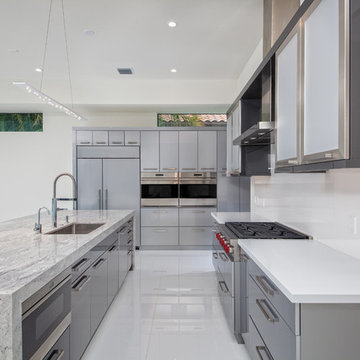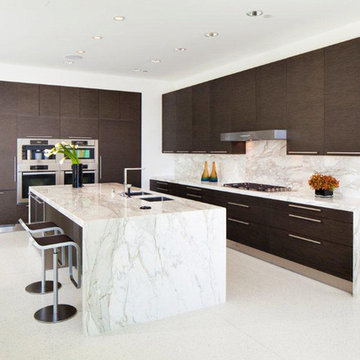Modern Kitchen with White Floor Design Ideas
Refine by:
Budget
Sort by:Popular Today
81 - 100 of 5,691 photos
Item 1 of 3
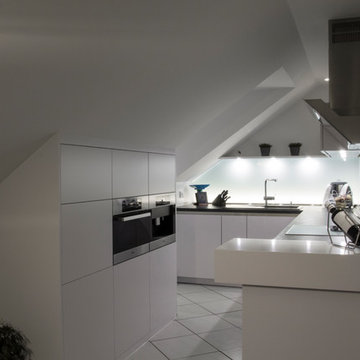
Industrielle Maßanfertigung von Beckermann, Glasrückwand mit LED Beleuchtung
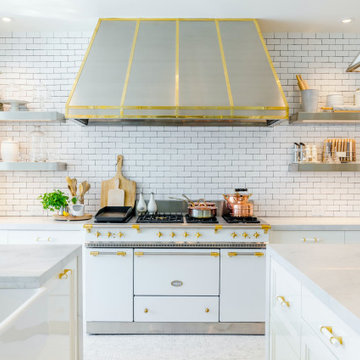
Looking to enhance your Modern kitchen? A new pantry door and casing could be the answer. This kitchen takes on a glam style and the white door enhances the gold tones.
Door: 8010-306
Casing: 139MUL

This wow-factor kitchen is the Nobilia Riva Slate Grey with stainless steel recessed handles. The client wanted a stunning showstopping kitchen and teamed with this impressive Orinoco Granite worktop; this design commands attention.
The family like to cook and entertain, so we selected top-of-the-range appliances, including a Siemens oven, a Bora hob, Blanco sink, and Quooker hot water tap.

Fully integrated Signature Estate featuring Creston controls and Crestron panelized lighting, and Crestron motorized shades and draperies, whole-house audio and video, HVAC, voice and video communication atboth both the front door and gate. Modern, warm, and clean-line design, with total custom details and finishes. The front includes a serene and impressive atrium foyer with two-story floor to ceiling glass walls and multi-level fire/water fountains on either side of the grand bronze aluminum pivot entry door. Elegant extra-large 47'' imported white porcelain tile runs seamlessly to the rear exterior pool deck, and a dark stained oak wood is found on the stairway treads and second floor. The great room has an incredible Neolith onyx wall and see-through linear gas fireplace and is appointed perfectly for views of the zero edge pool and waterway. The center spine stainless steel staircase has a smoked glass railing and wood handrail.
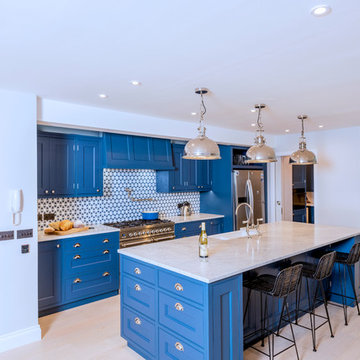
The Kensington blue kitchen was individually designed and hand made by Tim Wood Ltd.
This light and airy contemporary kitchen features Carrara marble worktops and a large central island with a large double French farmhouse sink. One side of the island features a bar area for high stools. The kitchen and its design flow through to the utility room which also has a high microwave oven. This room can be shut off by means of a hidden recessed sliding door.

We love the double islands and how elegant the whole thing is. We love the coffered ceilings, double kitchen islands, marble countertops, marble backsplash, and marble floors, to name a few of our favorite architectural design elements.
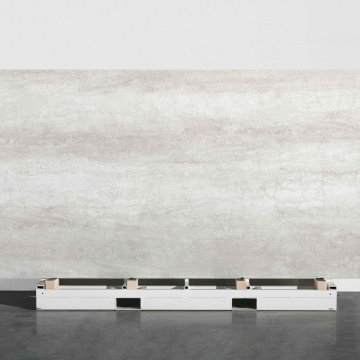
Pietra Di Savoia Perla has a distinguishing trait of the I Naturali series is soil. A substance which on the one hand recalls all things primordial and on the other the possibility of being plied. As a result, the slab made from the ceramic lends unique value to the settings it clads.
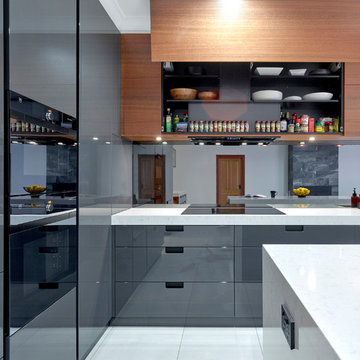
Winner – 2017 – HIA South Australia New Kitchen ($30K-45K) with Top Line Furniture
Photos by Phillip Handforth

Niché dans le 15e, ce joli 63 m² a été acheté par un couple de trentenaires. L’idée globale était de réaménager certaines pièces et travailler sur la luminosité de l’appartement.
1ère étape : repeindre tout l’appartement et vitrifier le parquet existant. Puis dans la cuisine : réaménagement total ! Nous avons personnalisé une cuisine Ikea avec des façades Bodarp gris vert. Le plan de travail en noyer donne une touche de chaleur et la crédence type zellige en blanc cassé (@parquet_carrelage) vient accentuer la singularité de la pièce.
Nos équipes ont également entièrement refait la SDB : pose du terrazzo au sol, de la baignoire et sa petite verrière, des faïences, des meubles et de la vasque. Et vous voyez le petit meuble « buanderie » qui abrite la machine à laver ? Il s’agit d’une création maison !
Nous avons également créé d’autres rangement sur-mesure pour ce projet : les niches colorées de la cuisine, le meuble bas du séjour, la penderie et le meuble à chaussures du couloir.
Ce dernier a une toute autre allure paré du papier peint Jungle Cole & Son ! Grâce à la verrière que nous avons posée, il devient visible depuis le salon. La verrière permet également de laisser passer la lumière du salon vers le couloir.
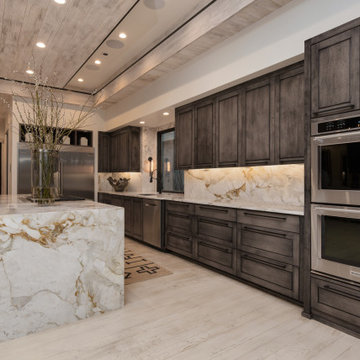
White oak hardwood floor with custom faux finish. White marble kitchen tops with waterfall end panels. Full slab marble backsplash. Rift white oak cabinets with faux finish. Wall paneling with metal accemt strips between the panel sections. Restoration hardware bar stools.
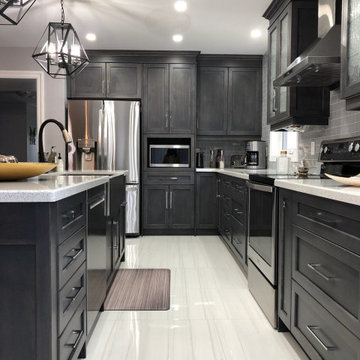
Our customer wanted a unique kitchen! We achieved that with a Grey Rub on Maple Shaker doors. The white porcelain tiles shine as well as the Whitney by Cambria Quartz countertops. We finished the kitchen off with a glass subway backsplash in light grey and velvet purple stools! This kitchen also has tons of storage solutions to maximize every cabinet.
Modern Kitchen with White Floor Design Ideas
5
