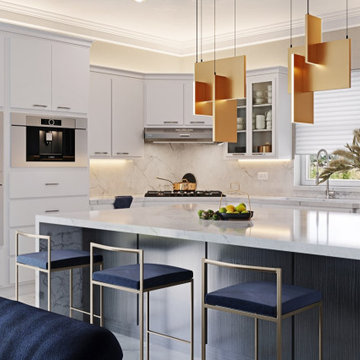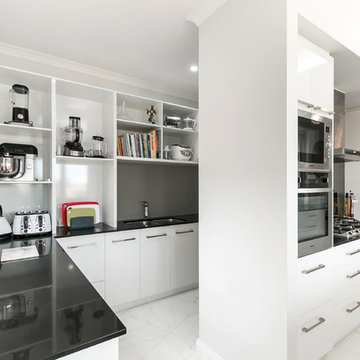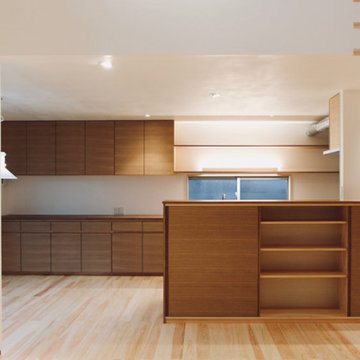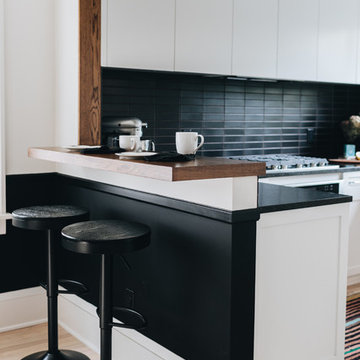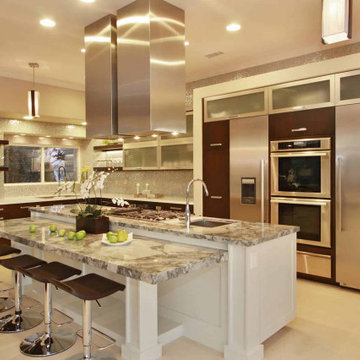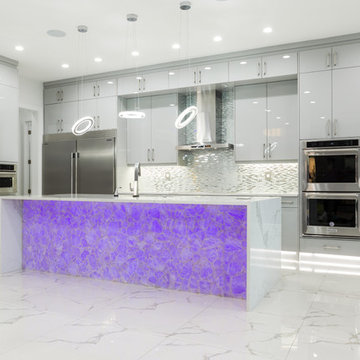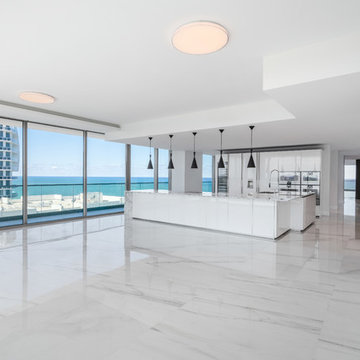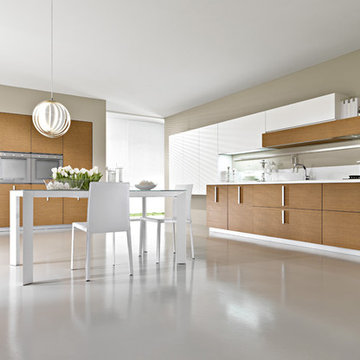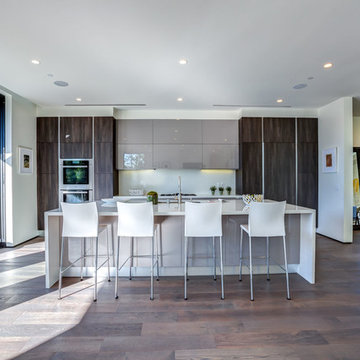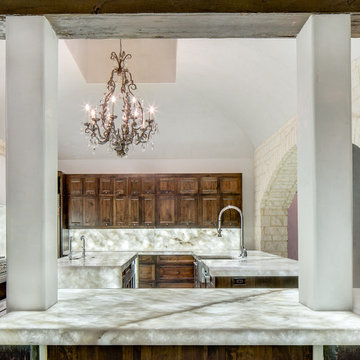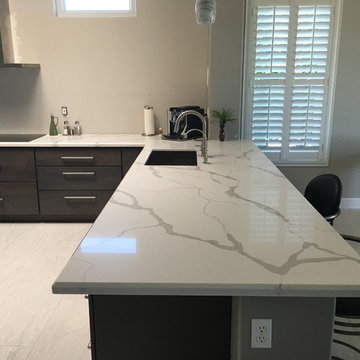Modern Kitchen with White Floor Design Ideas
Refine by:
Budget
Sort by:Popular Today
141 - 160 of 5,697 photos
Item 1 of 3
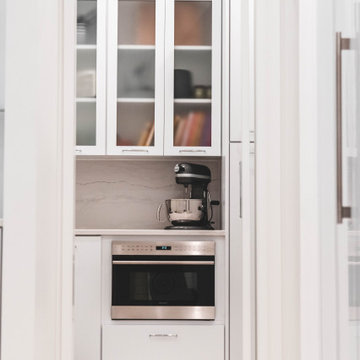
Right of the kitchen is the butler's pantry. Designed for storage & clean-up, this room offers lots of additional high-functioning space.
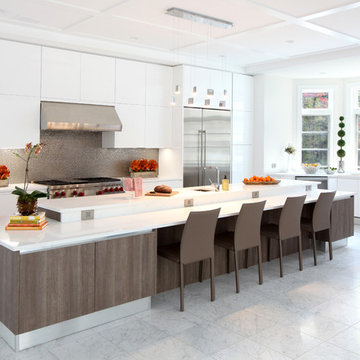
Our Princeton Architects designed this open concept kitchen featuring a 15 foot multi-level island, European flat paneled modern cabinetry, and state of the art appliances.
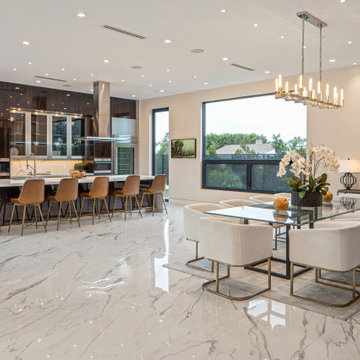
A complete modern kitchen and dining room with marble flooring, glossy wood cabinets, modern stainless steel appliances and LED recessed lighting.

This Los Altos kitchen features cabinets from Aran Cucine’s Bijou collection in Gefilte matte glass, with upper wall cabinets in white matte glass. The massive island, with a white granite countertop fabricated by Bay StoneWorks, features large drawers with Blum Intivo custom interiors on the working side, and Stop Sol glass cabinets with an aluminum frame on the front of the island. A bronze glass tile backsplash and bronze lamps over the island add color and texture to the otherwise black and white kitchen. Appliances from Miele and a sink by TopZero complete the project.
The L-shaped wall of windows in this contemporary kitchen bring an abundance of natural light. The stunning marble countertops and white floors reflect this light maximizing the open and airy feel. Dark mahogany cabinets are used to balance the clean, bright look and add a layer of warmth and texture. Unique gold barstools finish this space to create the most in modern elegance.
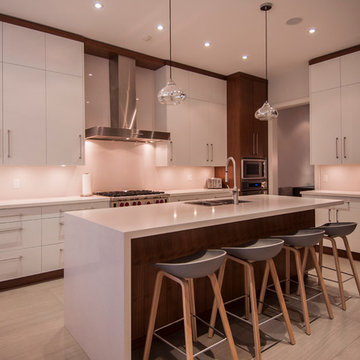
Edward Der-Boghossian
My daughter was involved in architecture/design of house - I designed the kitchen shown. The clients were looking for a modern & sleek kitchen, fit for younger home owners. We created the modern look using walnut in combination with white painted doors.
These clients were referred to me by their parents, past clients of mine as well.
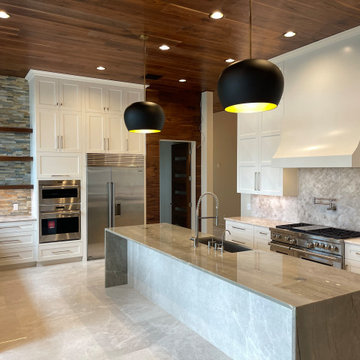
modern kitchen
Waterfall island
Arterior Home Lighting
Top Knob hardware
Wolf Range
Thermador appliances
marble floors
walnut ceiling
Top Knob hardware
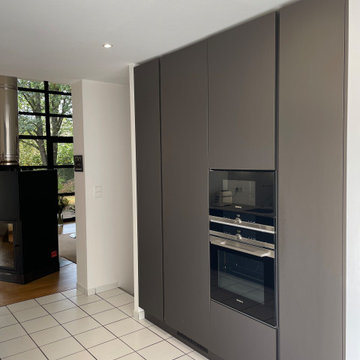
Cuisine laque bronze métallisé est blanche un dekton Enzo, cuisine sans poignée, cuisine moderne et tendances 2022, cuisine haut-de-gamme, cuisine ouverte sur séjour, rénovation complète de l’espace
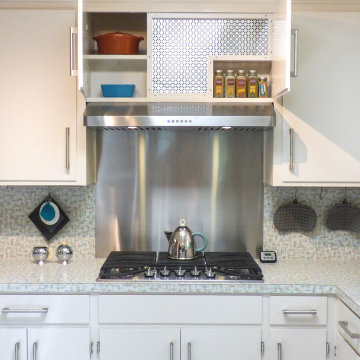
The PLJW 185 is one of our most popular range hoods. At just five inches tall, it is exceptionally low profile and lightweight, perfect for the average cook. It pulls 600 CFM, which is great for those who cook daily. The dishwasher-safe stainless steel baffle filters are easily removable and quick to clean. Two LED lights provide you with optimal coverage for your cooktop – and they'll last you years!
For more information on this product, check out the product pages here:
https://www.prolinerangehoods.com/catalogsearch/result/?q=185
Modern Kitchen with White Floor Design Ideas
8
