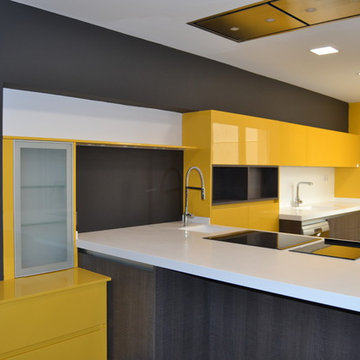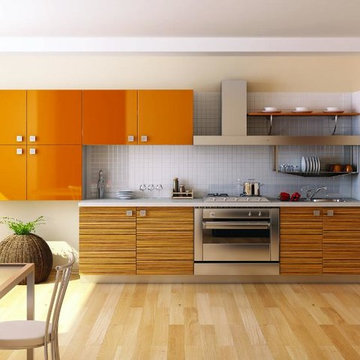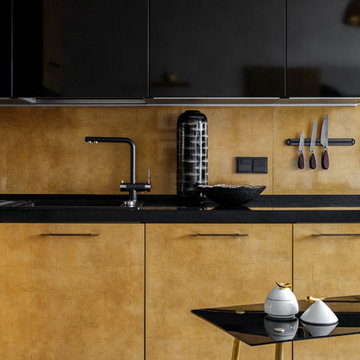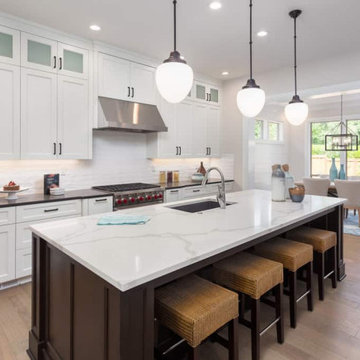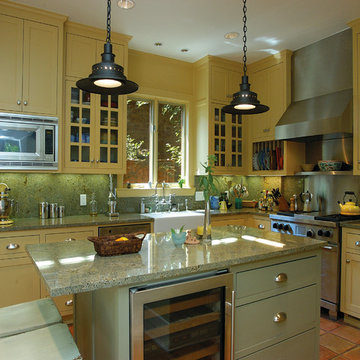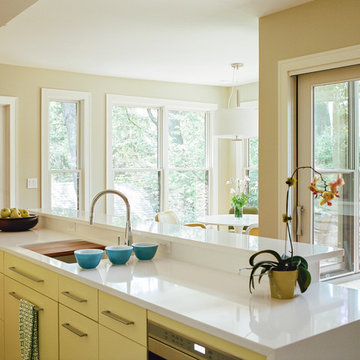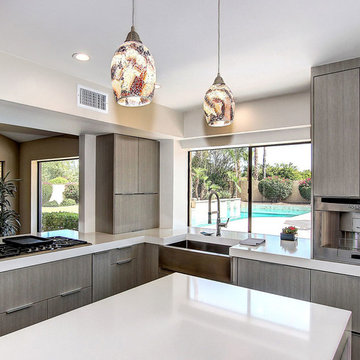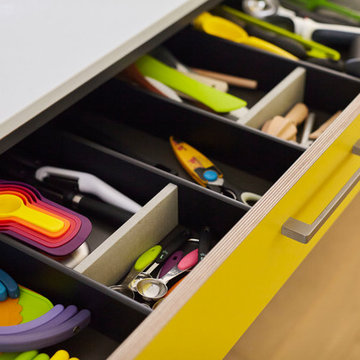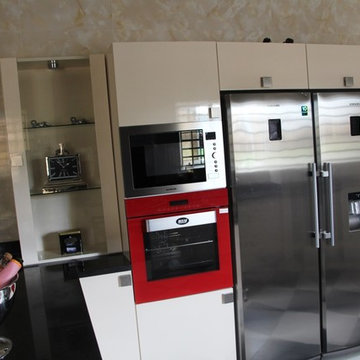Modern Kitchen with Yellow Cabinets Design Ideas
Refine by:
Budget
Sort by:Popular Today
41 - 60 of 568 photos
Item 1 of 3
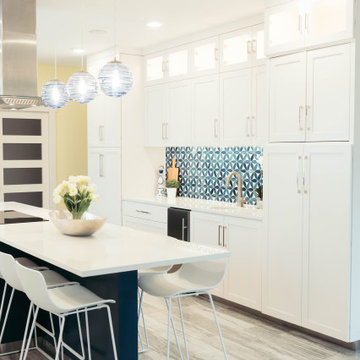
This dark, dreary kitchen was large, but not being used well. The family of 7 had outgrown the limited storage and experienced traffic bottlenecks when in the kitchen together. A bright, cheerful and more functional kitchen was desired, as well as a new pantry space.
We gutted the kitchen and closed off the landing through the door to the garage to create a new pantry. A frosted glass pocket door eliminates door swing issues. In the pantry, a small access door opens to the garage so groceries can be loaded easily. Grey wood-look tile was laid everywhere.
We replaced the small window and added a 6’x4’ window, instantly adding tons of natural light. A modern motorized sheer roller shade helps control early morning glare. Three free-floating shelves are to the right of the window for favorite décor and collectables.
White, ceiling-height cabinets surround the room. The full-overlay doors keep the look seamless. Double dishwashers, double ovens and a double refrigerator are essentials for this busy, large family. An induction cooktop was chosen for energy efficiency, child safety, and reliability in cooking. An appliance garage and a mixer lift house the much-used small appliances.
An ice maker and beverage center were added to the side wall cabinet bank. The microwave and TV are hidden but have easy access.
The inspiration for the room was an exclusive glass mosaic tile. The large island is a glossy classic blue. White quartz countertops feature small flecks of silver. Plus, the stainless metal accent was even added to the toe kick!
Upper cabinet, under-cabinet and pendant ambient lighting, all on dimmers, was added and every light (even ceiling lights) is LED for energy efficiency.
White-on-white modern counter stools are easy to clean. Plus, throughout the room, strategically placed USB outlets give tidy charging options.
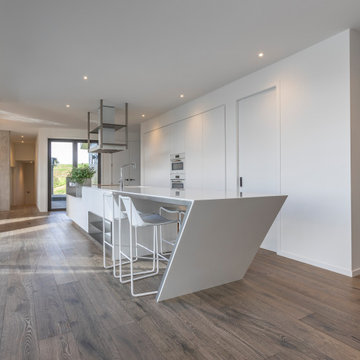
Our client asked for a kitchen that would be big enough for their extended family, and that encompassed a modern design approach, in line with their home’s contemporary architecture. They wanted modern materials, sharp, clean lines, and a look that played on bold forms. Practically, they requested substantial bench space, ample storage, and a kitchen that related to the interior flow and exterior pool and entertainment areas – all using a clean, crisp palette, with exposed concrete walls as the backdrop.
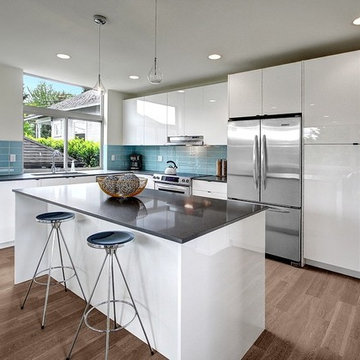
Real customer photos by Seattle simpleFLOORS - not available on our website, must come to the store or call. Looks more white/silvery in person.
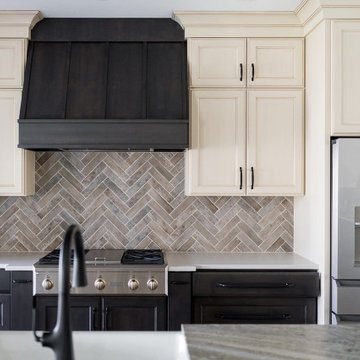
We removed walls to create a great room and put in a large wooden beam. We closed off one window to install a wall of cabinets, but the remaining windows still offer backyard views. Part of the formal dining room was converted into a reading nook, and the new kitchen area was defined by adding a rebuilt tray ceiling with X beams and a stunning island top. The dining area was reinforced with a buffet/coffee bar. The new spacious living room could support an XL sectional. The existing stained trim and doors were tied in with vinyl plank flooring and complemented with neutral shades of creams and charcoals to finish the look. We also sourced all the furniture and finishes.
Builder Partner – Parsetich Custom Homes
Photographer -- Sarah Shields
---
Project completed by Wendy Langston's Everything Home interior design firm, which serves Carmel, Zionsville, Fishers, Westfield, Noblesville, and Indianapolis.
For more about Everything Home, click here: https://everythinghomedesigns.com/
To learn more about this project, click here:
https://everythinghomedesigns.com/portfolio/you-want-warm-and-cozy/
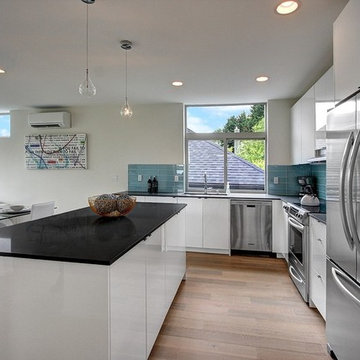
Real customer photos by Seattle simpleFLOORS - not available on our website, must come to the store or call. Looks more white/silvery in person.

Small Modern Kitchen remodeled using IKEA cabinets and custom door/drawer fronts in our LEVEL profile in Acrylic white
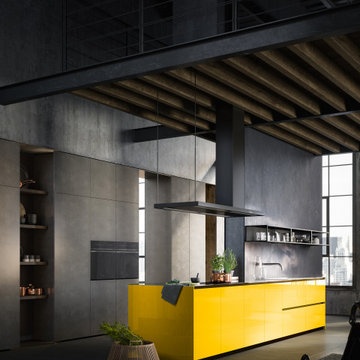
Un modelo OMICRON se ofrece a nuestros clientes un diseño moderno basado en líneas rectas, nuevos materiales y elegantes conexiones. Se presta especial atención a los detalles en las puertas con un ángulo biselado de 33°. Una cocina capaz de satisfacer a una persona moderna que se mueve al ritmo de las nuevas tecnologías con el gusto refinado.
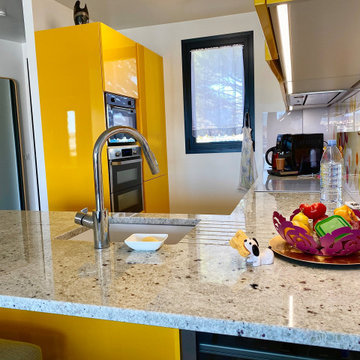
La cuisine était une pièce fermée et mitoyenne du séjour, nous l’avons entièrement ouverte, pour cela, il a fallut déplacer le tableau électrique et les colonnes dévacuations de l’appartement situé à l’étage supérieur, création d’une salle d’eau en place de la baignoire, remplacement de toutes les huisseries extérieures ainsi que les volets en aluminium
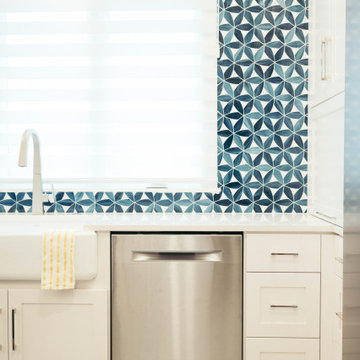
This dark, dreary kitchen was large, but not being used well. The family of 7 had outgrown the limited storage and experienced traffic bottlenecks when in the kitchen together. A bright, cheerful and more functional kitchen was desired, as well as a new pantry space.
We gutted the kitchen and closed off the landing through the door to the garage to create a new pantry. A frosted glass pocket door eliminates door swing issues. In the pantry, a small access door opens to the garage so groceries can be loaded easily. Grey wood-look tile was laid everywhere.
We replaced the small window and added a 6’x4’ window, instantly adding tons of natural light. A modern motorized sheer roller shade helps control early morning glare. Three free-floating shelves are to the right of the window for favorite décor and collectables.
White, ceiling-height cabinets surround the room. The full-overlay doors keep the look seamless. Double dishwashers, double ovens and a double refrigerator are essentials for this busy, large family. An induction cooktop was chosen for energy efficiency, child safety, and reliability in cooking. An appliance garage and a mixer lift house the much-used small appliances.
An ice maker and beverage center were added to the side wall cabinet bank. The microwave and TV are hidden but have easy access.
The inspiration for the room was an exclusive glass mosaic tile. The large island is a glossy classic blue. White quartz countertops feature small flecks of silver. Plus, the stainless metal accent was even added to the toe kick!
Upper cabinet, under-cabinet and pendant ambient lighting, all on dimmers, was added and every light (even ceiling lights) is LED for energy efficiency.
White-on-white modern counter stools are easy to clean. Plus, throughout the room, strategically placed USB outlets give tidy charging options.
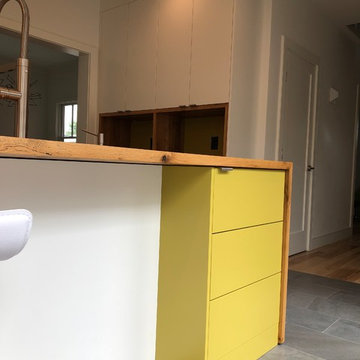
Although this looks like a bank of drawers it is in-face a single door cabinet so the clients can stash away countertop items when guests pop by!
Photo Credit to SJIborra
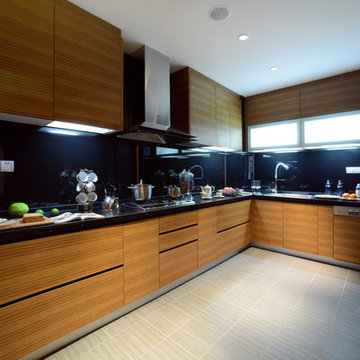
Cabinet Door: 18mm thick plywood with oak veneer, stain finished.
Cabinet carcass: 18mm melamine finished plywood.
Counter top:Quartz stone.
Hinges: Soft closing hinges
Drawer slider: DTC soft closing full extension, under mounted.
Sink: 304 Stainless steel hand made sink, double bowl
Modern Kitchen with Yellow Cabinets Design Ideas
3
