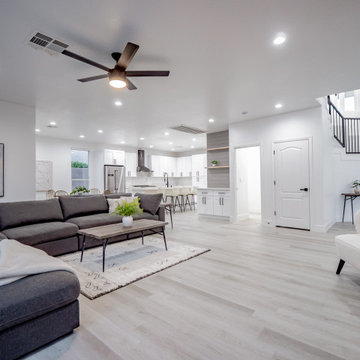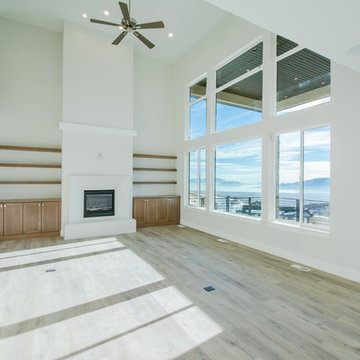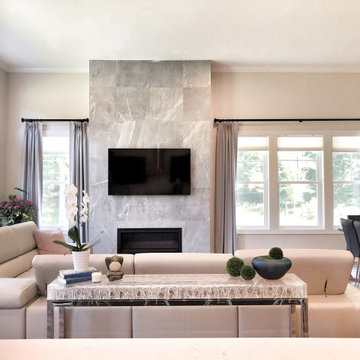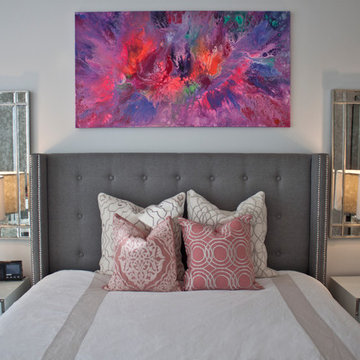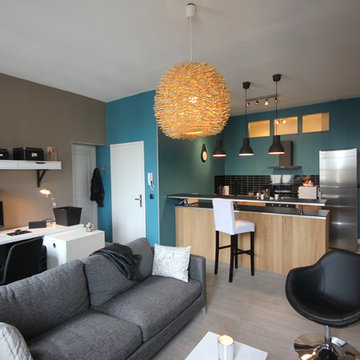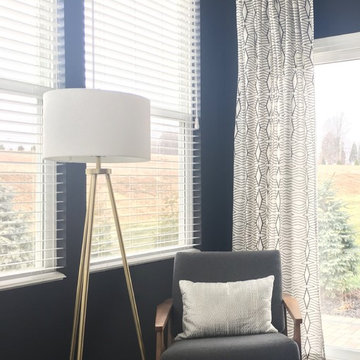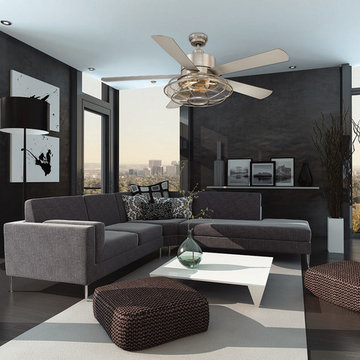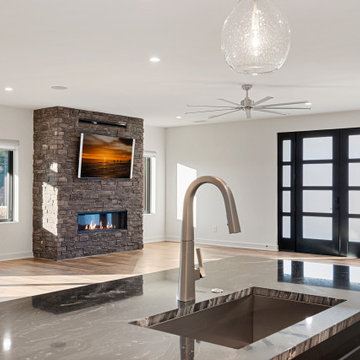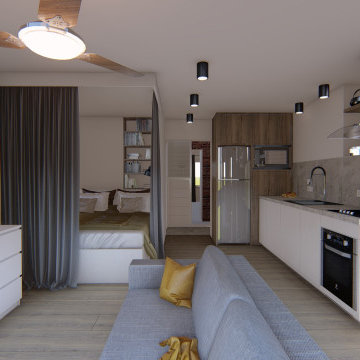Modern Living Design Ideas with Laminate Floors
Refine by:
Budget
Sort by:Popular Today
61 - 80 of 2,177 photos
Item 1 of 3
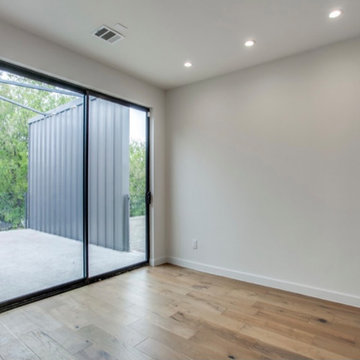
Game Room
"Villa Santoscoy"
4305 Roseland Av, Dallas Tx 75204
Concept by Nimmo Architects
Interior Design by Alli Walker
Art by Juan Carlos Santoscoy
Project Manager by Abit Art Homes
Iron Works by Hello Puertas Iron Works
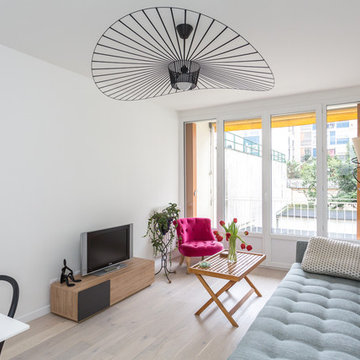
Cet appartement a subi une rénovation complète pour un résultat à la fois contemporain et chaleureux. La moindre pièce a été pensée pour étonner avec bon goût. La palette de couleurs, riche, est pétillante sans être criarde. Les finitions sont maîtrisées avec une grande technicité. Un condensé du savoir-faire MCH !
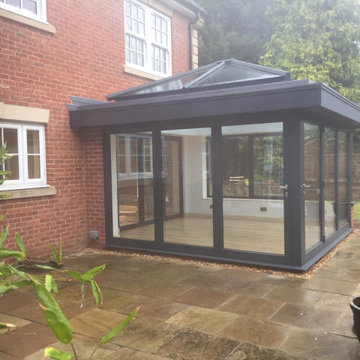
Some of our customers over the years have asked us for our services after seeing the work we have done on their neighbours house and would like our team to create a similar look for their home. This is especially the case when customers would like a us a build an orangery at their home.
For this customer, they had seen the neighbours orangery we had built 2 years ago and decided that they would like something similar. Specifically, they were wanting to have a build that was the same size as that of their neighbours, but while the neighbour had one Origin bi fold door fitted, this customer wanted to have two sets of Origin bi fold doors joined by a corner post and three origin windows fitted to provide a panoramic view from inside of their new orangery. To make the two orangeries completely different from one another as well, the finish for this new orangery was set to be anthracite grey, while the previous customers was white throughout.
As you can see from the images of the new orangery, as well as their neighbours orangery, our team have done a fantastic build recreating the previous orangery, while also providing it with a unique look.
Here's how the customers orangery looked with the flooring and plastering finished.
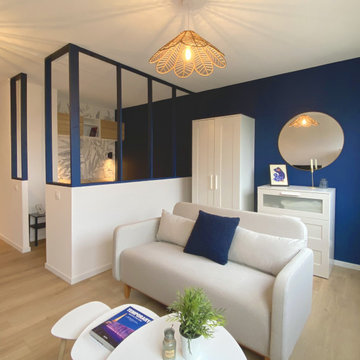
Un salon de 20m² a été ingénieusement transformé avec l'intégration d'un coin nuit délimité par une élégante verrière, sublimée par une peinture bleu marine. Cette astucieuse combinaison ajoute une touche de sophistication à l'espace, créant une harmonie entre la délimitation fonctionnelle et l'esthétisme raffiné. La peinture bleu marine accentue la délicatesse de la verrière, offrant ainsi un équilibre subtil entre praticité et élégance dans ce lieu de vie multifonctionnel.
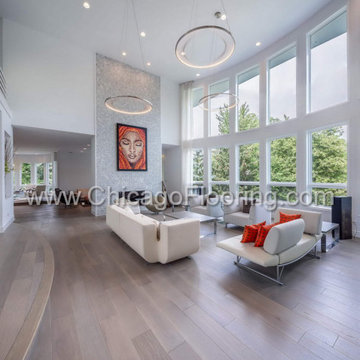
Prefinished Engineered Hardwood Flooring Installation Chicago - Walnut Flooring -Unique Hardwood Flooring- Oak Brook
Client: Residential
Category: Installation
Flooring: Premium Engineered Walnut Flooring
Project Duration:1 week only
How UNIQUE Flooring Works
1. CONTACT OUR TEAM
Get a free quote or just call (312) 972-1514 to get your free estimate!
2. IN HOME VISIT & CONSULTATION
Your flooring manager will bring samples and help you pick up the hardwood floors that you love, measure the rooms and provide you a final price estimate.
3. PROFESSIONAL INSTALLATION
Our professional hardwood flooring installers will arrive, perform the scheduled project and make sure that your place is in prime condition before they leave.
4. CONGRATULATIONS YOU DID IT
Enjoy your new floors. We look forward to see you again and we appreciate your friend references!
Services:
Design Services
Hardwood Floor Installation
Hardwood Floor Repairs
Hardwood Floor Restoration
Hardwood Floor Refinishing
Walnut Prefinished Flooring
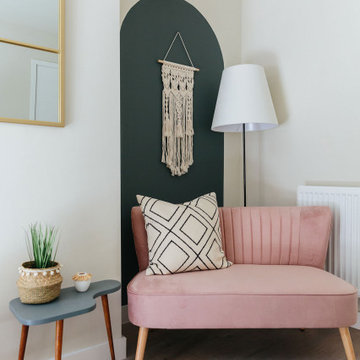
Love this look? You can see where all the items are from and re-create the look by clicking here.
https://www.mybespokeroom.com/inspiration
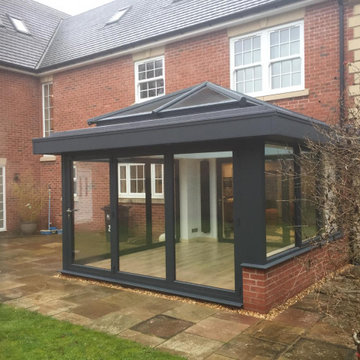
Some of our customers over the years have asked us for our services after seeing the work we have done on their neighbours house and would like our team to create a similar look for their home. This is especially the case when customers would like a us a build an orangery at their home.
For this customer, they had seen the neighbours orangery we had built 2 years ago and decided that they would like something similar. Specifically, they were wanting to have a build that was the same size as that of their neighbours, but while the neighbour had one Origin bi fold door fitted, this customer wanted to have two sets of Origin bi fold doors joined by a corner post and three origin windows fitted to provide a panoramic view from inside of their new orangery. To make the two orangeries completely different from one another as well, the finish for this new orangery was set to be anthracite grey, while the previous customers was white throughout.
As you can see from the images of the new orangery, as well as their neighbours orangery, our team have done a fantastic build recreating the previous orangery, while also providing it with a unique look.
Here's how the customers orangery looked with the flooring and plastering finished.
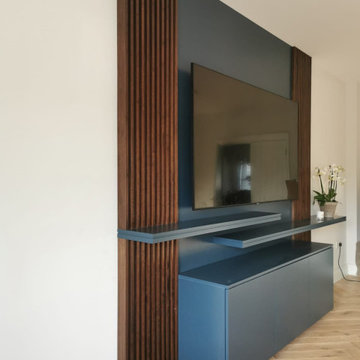
TV unit and back panel spray painted in Hague Blue from Farrow and Ball. Full height ceiling walnut slats, stained and lacquered. Floating shelves spray painted in Hague Blue
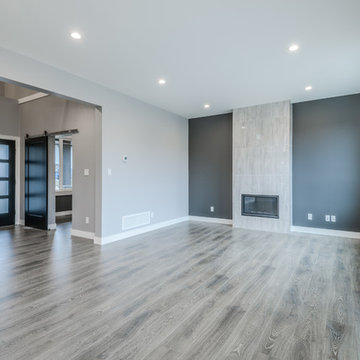
This four bedroom, 3 bathroom custom home features a gorgeous modern kitchen with quartz countertops and backsplash, glass range hood, laminate flooring, and high end finishes.
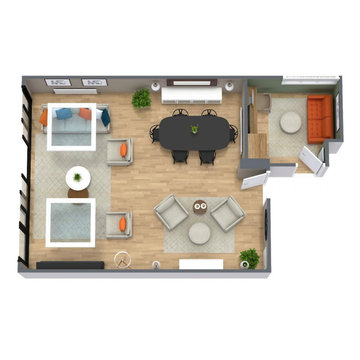
This client called us in following the revamp of her kitchen. This time she wanted a makeover of her living room. She said they never used the space. It was attached to a conservatory which then led to the garden. We suggested starting again with this space and knocking down the conservatory and the wall that separated the two spaces. The client was brilliant and completely allowed us to do our thing. The starting point for this project was a beautiful cushion from Primark ! What followed was this beautiful transformation of the space. We created three zones. Living area, dining area and snug. The client completely adores this new space and has loved spending a lot of time here in lockdown!
Modern Living Design Ideas with Laminate Floors
4




