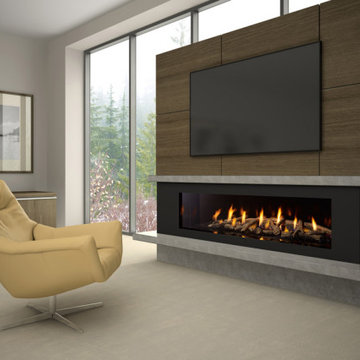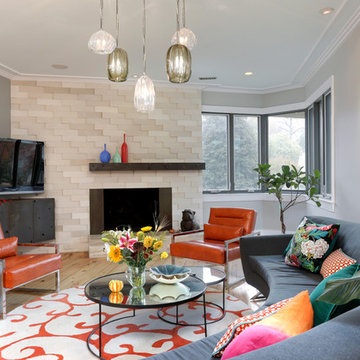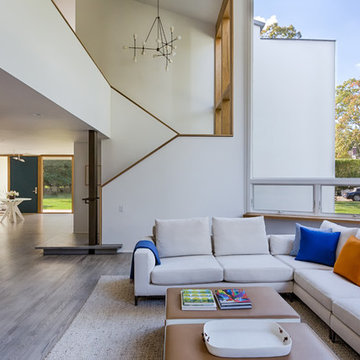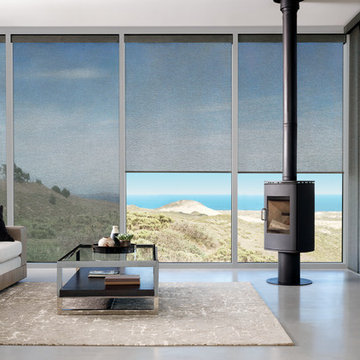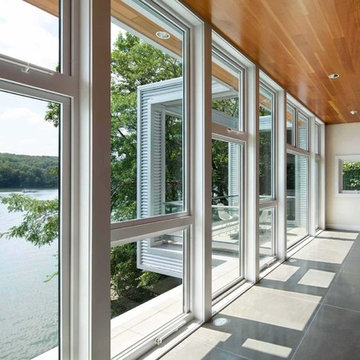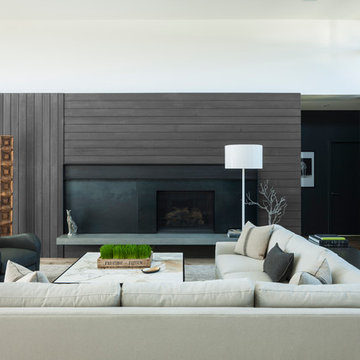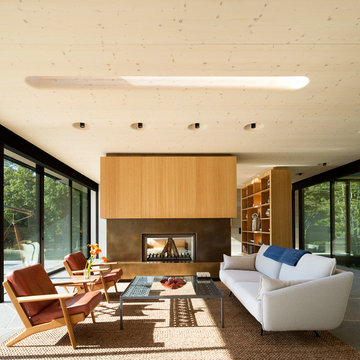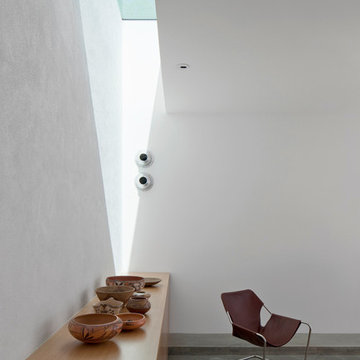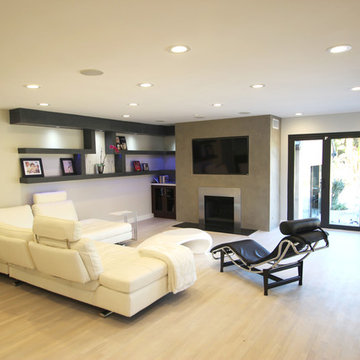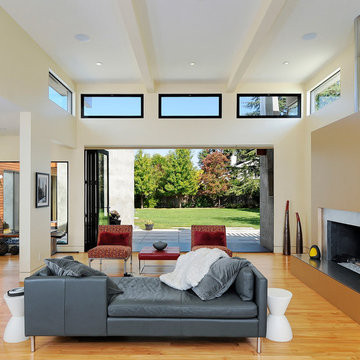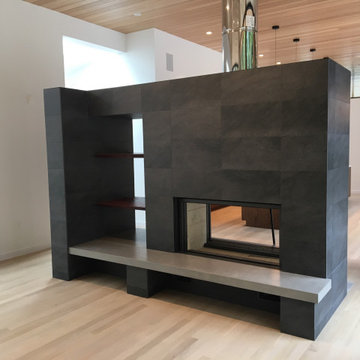Modern Living Room Design Photos with a Metal Fireplace Surround
Refine by:
Budget
Sort by:Popular Today
161 - 180 of 2,428 photos
Item 1 of 3
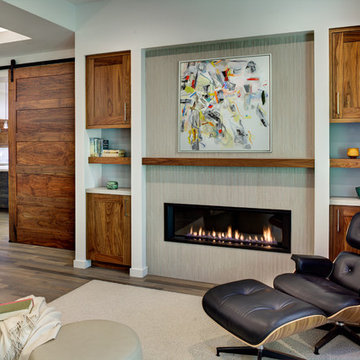
This whole house remodel integrated the kitchen with the dining room, entertainment center, living room and a walk in pantry. We remodeled a guest bathroom, and added a drop zone in the front hallway dining.
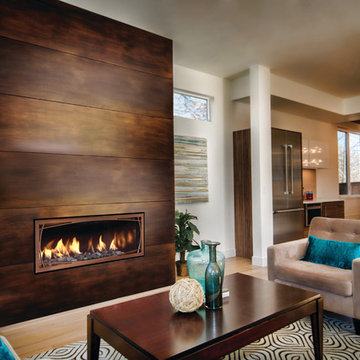
Mendota gas fireplace ML-47 with antique copper wilbrooke front, stone media bed, and black reflective background

The living room space opens up to the lake framed by aluminum windows along with a view of the metal clad fireplace. Comfort is paramount while bringing the outside indoors and maintaining a modern design. ©Shoot2Sell Photography
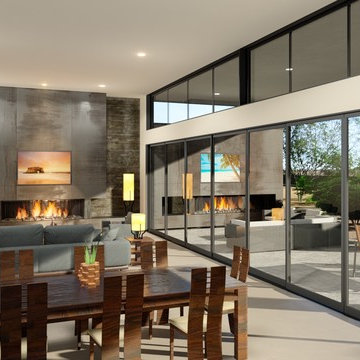
Living Room, Metal Fireplace, outdoor living space, outdoor fireplace.
Modern home in Phoenix, AZ. Galvalume metal siding, stucco and glass. High ceilings. Large great room.
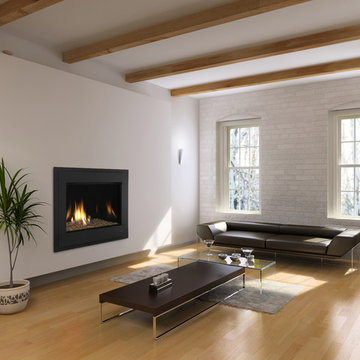
This modern model evolved from the most award-winning gas fireplace series ever made, the 8000 Series. Artistic flames rise through crushed glass, radiating within a reflective firebox. These elegant gas fireplaces provide clean lines and frame a gorgeous twist on tradition.

We feel fortunate to have had the opportunity to work on this clean NW Contemporary home. Due to its remote location, our goal was to pre-fabricate as much as possible and shorten the installation time on site. We were able to cut and pre-fit all the glue-laminated timber frame structural elements, the Douglas Fir tongue and groove ceilings, and even the open riser Maple stair.
The pictures mostly speak for themselves; but it is worth noting, we were very pleased with the final result. Despite its simple modern aesthetic with exposed concrete walls and miles of glass on the view side, the wood ceilings and the warm lighting give a cozy, comfy feel to the spaces.
The owners were very involved with the design and build, including swinging hammers with us, so it was a real labor of love. The owners, and ourselves, walked away from the project with a great pride and deep feeling of satisfied accomplishment.
Design by Level Design
Photography by C9 Photography
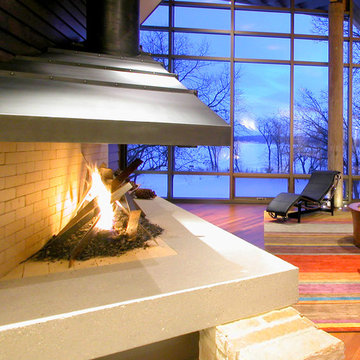
In this third picture of our unique custom metal fireplace hood, the variety of materials and textures used in this project are revealed: concrete, brick, metal, and wood. Architect: GMK Architecture, Inc
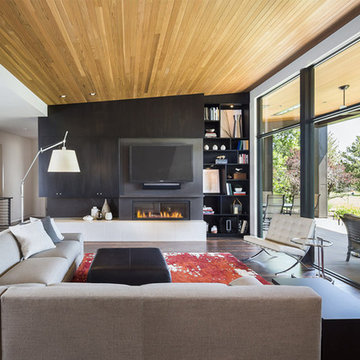
Artistically composed cabinets, shelving, TV, and fireplace create a focal point adjacent to the views of the golf course.
© Andrew Pogue Photo
Modern Living Room Design Photos with a Metal Fireplace Surround
9

