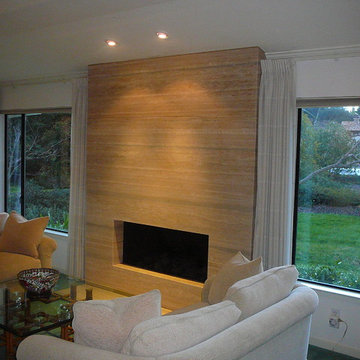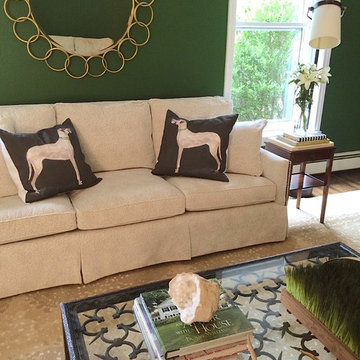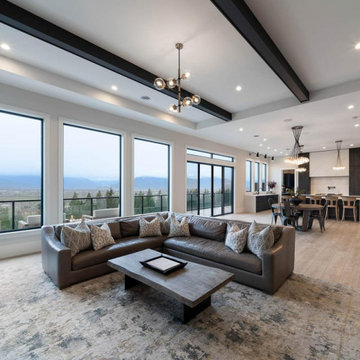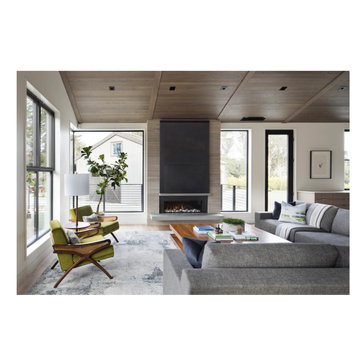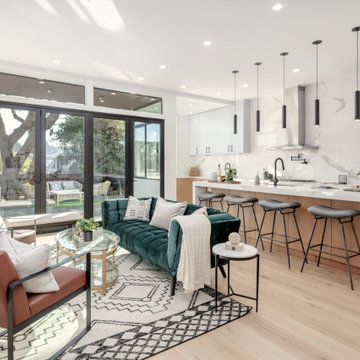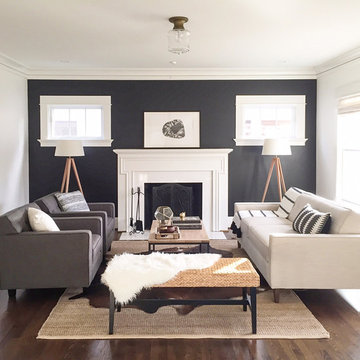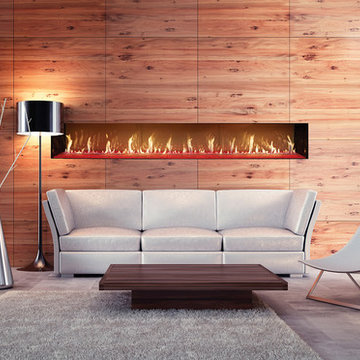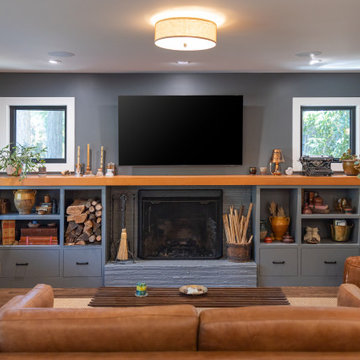Modern Living Room Design Photos with a Wood Fireplace Surround
Refine by:
Budget
Sort by:Popular Today
141 - 160 of 1,494 photos
Item 1 of 3
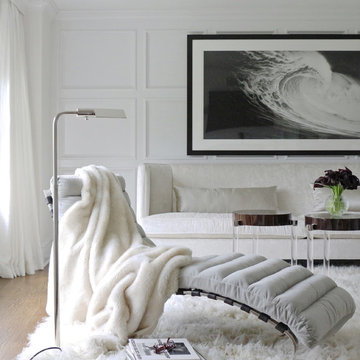
Modern, glamorous sitting living room in Beverly Hills with velvet sofa, velvet chaise, lucite tables, and shag rug.
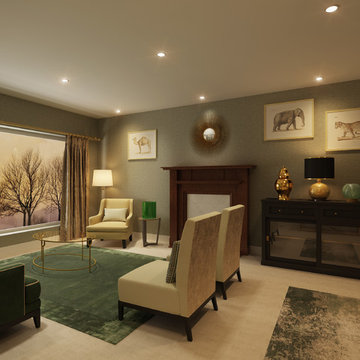
Green and Gold Lounge Scheme with Safari prints - single mounted in brushed gold frames.
Oval coffee table with glass top and gold frame.
Statement gold geometric console table with a large green curved table lamp to illuminate the above print and create atmospheric lighting.
Cushion fabrics are a combination of gold, green and silver geometric designs either self-piped or piped in gold or green velvet.
Sofa is upholstered in an emerald green velvet and also piped in the same gold fabric as the cushions.
The 2 lounge chairs are bespoke and upholstered in a subtle gold and beige fabric, with the back upholstered in a crushed grey/silver and gold velvet.
The armchair is upholstered in a reflective gold fabric, which is highlighted by the brass and marble floor lamp.
Curtains are handmade, with a 100mm gold leading edge.
Black sideboard with brass knobs for storage, with green vases and a gold jar for decoration. Gold table lamp with black shade to highlight the above prints.
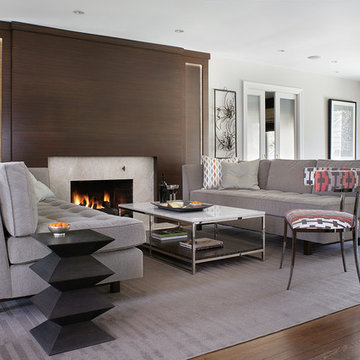
We set the tone for the new modern style of the home by replacing the traditional brick and wood fireplace surround with a dramatic sleek horizontal grained wenge-paneled fireplace with LED-lit flat recessed panels on either side of the surround. The dark contrast of the African-sourced wenge compliments the ethnic-influenced décor and adds texture and warmth to the sleek metal finishes and pale grey and taupe color shifts seen in the upholstery and area rug. Pops of orange create interest on the layered grey tones. Budget-friendly bound broadloom carpet with a strong geometric pattern gave the client the feel she desired without the expense of a hand-tufted rug. Frosted glass pocket doors between the living room and family room echo the rectangular recessed panels in the fireplace surround and allow the areas to be closed for privacy when entertaining.
A magazine photo presented by the client inspired the armless sofas in the living room, upholstered in a durable woven chenille fabric. Three areas allow for both intimate and group seating: two chairs at the front window; group seating around the fireplace; and at the back of the room, four lounge chairs around a coffee table create a casual hang out space overlooking the pool and close to the kitchen.
Designed by KBK Interior Design
www.KBKInteriorDesign.com
Photo by Peter Rymwid
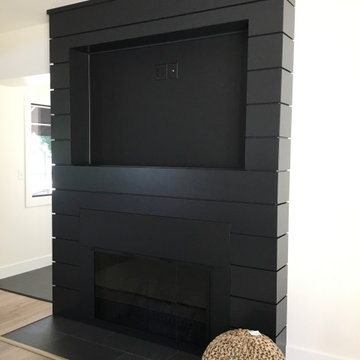
This living room is open and inviting. The black fireplace with built-in TV is the focal point of this room.
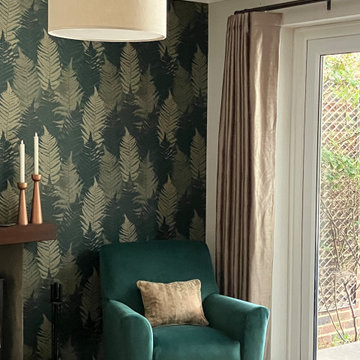
The core elements of the room were to remain, i.e. fireplace, carpets. Client was looking to move away from her previous colour scheme and really loved the dark greens. The doors lead out onto a garden at the start of a river so bringing organic elements into the room worked well. Clients existing eyelet curtains were altered to modern wave curtains with a metropole fitted in bronze. The wallpaper colour tones were warm and Next Velvet chairs added accent seating to the room and worked with a neutral sofa.
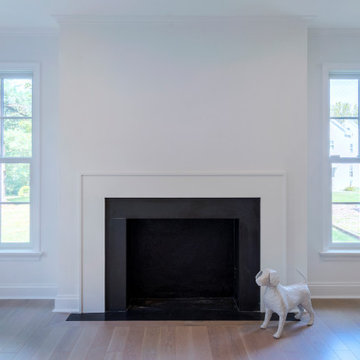
Renovations made this house bright, open, and modern. In addition to installing white oak flooring, we opened up and brightened the living space by removing a wall between the kitchen and family room and added large windows to the kitchen. In the family room, we custom made the built-ins with a clean design and ample storage. In the family room, we custom-made the built-ins. We also custom made the laundry room cubbies, using shiplap that we painted light blue.
Rudloff Custom Builders has won Best of Houzz for Customer Service in 2014, 2015 2016, 2017 and 2019. We also were voted Best of Design in 2016, 2017, 2018, 2019 which only 2% of professionals receive. Rudloff Custom Builders has been featured on Houzz in their Kitchen of the Week, What to Know About Using Reclaimed Wood in the Kitchen as well as included in their Bathroom WorkBook article. We are a full service, certified remodeling company that covers all of the Philadelphia suburban area. This business, like most others, developed from a friendship of young entrepreneurs who wanted to make a difference in their clients’ lives, one household at a time. This relationship between partners is much more than a friendship. Edward and Stephen Rudloff are brothers who have renovated and built custom homes together paying close attention to detail. They are carpenters by trade and understand concept and execution. Rudloff Custom Builders will provide services for you with the highest level of professionalism, quality, detail, punctuality and craftsmanship, every step of the way along our journey together.
Specializing in residential construction allows us to connect with our clients early in the design phase to ensure that every detail is captured as you imagined. One stop shopping is essentially what you will receive with Rudloff Custom Builders from design of your project to the construction of your dreams, executed by on-site project managers and skilled craftsmen. Our concept: envision our client’s ideas and make them a reality. Our mission: CREATING LIFETIME RELATIONSHIPS BUILT ON TRUST AND INTEGRITY.
Photo Credit: Linda McManus Images
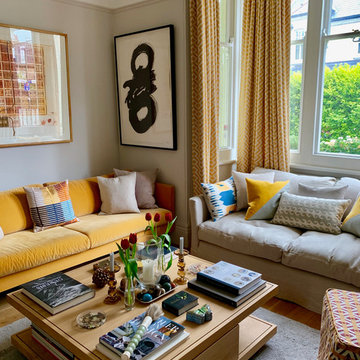
For this space I wanted to create a comfortable sitting room which also made a bold and creative statement. Using vibrant patterns, colours and a variety of textures in the fabrics and furnishings I kept the walls more neutral in order to not distract from the art.
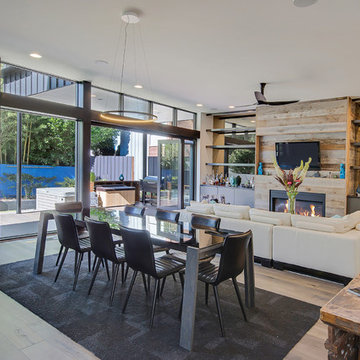
The main living space has a strong connection to the rear yard by way of a 20 foot long wall of glass. A glass accordion door folds away to eliminate the boundary between the living room and covered rear deck.
The interior materials are a calming, sophisticated palette of tile, wood, painted casework, and glass in monochromatic grays, with white walls, and punches of brass hardware. The master bathroom shower features floor to ceiling black tile, a frosted glass window, and large skylight overhead.
Photo by Erin Riddle of KLiK Concepts http://www.klikconcepts.com/
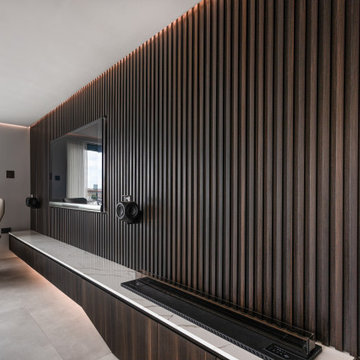
Custom-made Livingroom wall with vertical paneling to keep attention on the TV and make a room look higher.
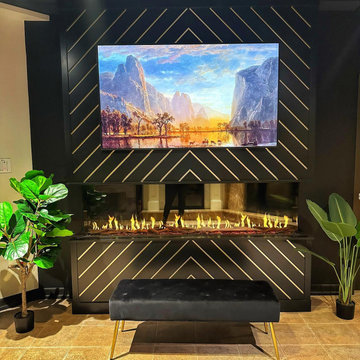
The most realistic electric fireplace you will ever see is now on display in our showroom, Modern Flames Orion Multi-Sided 76” Virtual Electric Fireplace. We custom designed & fabricated the black painted Millwork with satin brass inlays. Electric fireplaces are the fastest growing category in the fireplace industry!
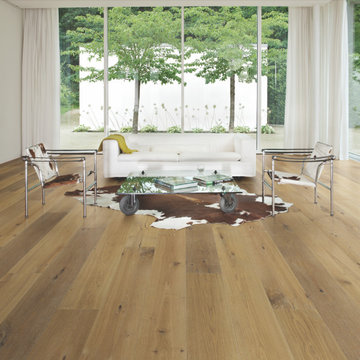
Wilshire Oak – The Ultra Wide Avenue Collection, removes the constraints of conventional flooring allowing your space to breathe. These Sawn-cut floors boast the longevity of a solid floor with the security of Hallmark’s proprietary engineering prowess to give your home the floor of a lifetime.
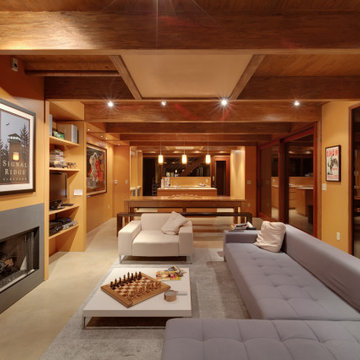
In early 2002 Vetter Denk Architects undertook the challenge to create a highly designed affordable home. Working within the constraints of a narrow lake site, the Aperture House utilizes a regimented four-foot grid and factory prefabricated panels. Construction was completed on the home in the Fall of 2002.
The Aperture House derives its name from the expansive walls of glass at each end framing specific outdoor views – much like the aperture of a camera. It was featured in the March 2003 issue of Milwaukee Magazine and received a 2003 Honor Award from the Wisconsin Chapter of the AIA. Vetter Denk Architects is pleased to present the Aperture House – an award-winning home of refined elegance at an affordable price.
Overview
Moose Lake
Size
2 bedrooms, 3 bathrooms, recreation room
Completion Date
2004
Services
Architecture, Interior Design, Landscape Architecture
Modern Living Room Design Photos with a Wood Fireplace Surround
8
