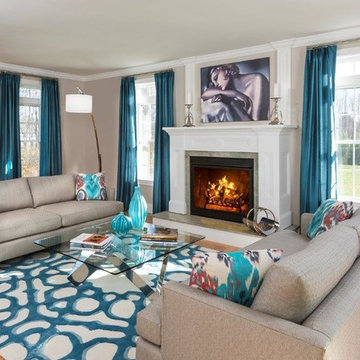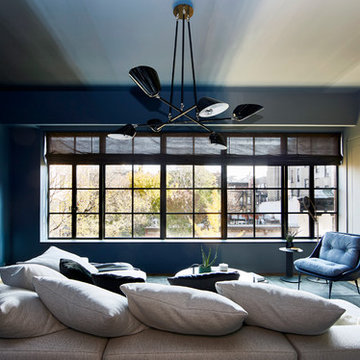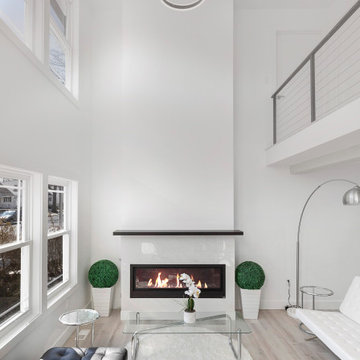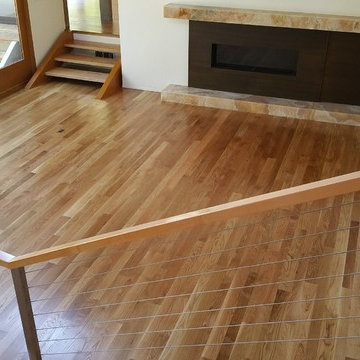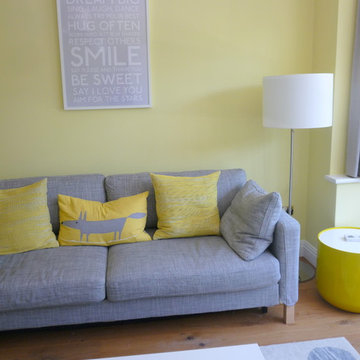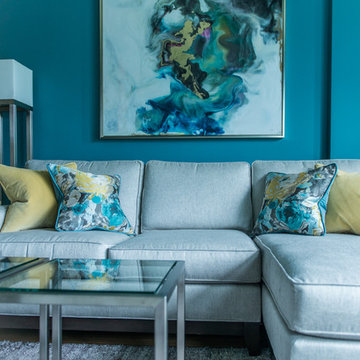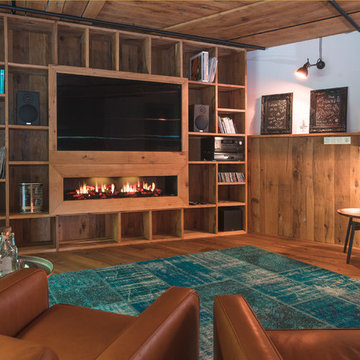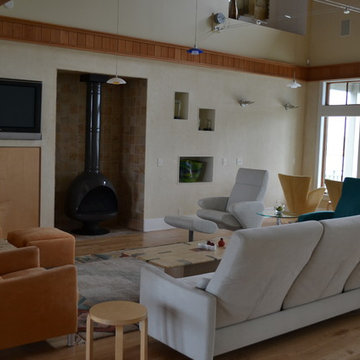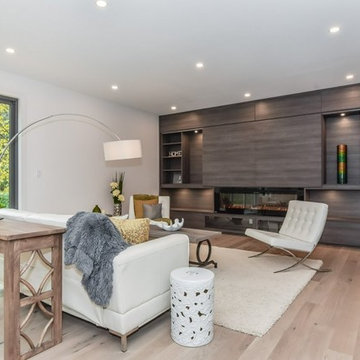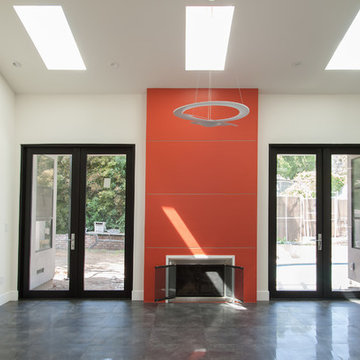Modern Living Room Design Photos with a Wood Fireplace Surround
Refine by:
Budget
Sort by:Popular Today
161 - 180 of 1,491 photos
Item 1 of 3

Concrete and structural steel construction on open concept with custom curtain wall allows for stunning views and brings in plenty of light. 33 foot white leather sofa wraps around the 14 foot long Optimist water fireplace for large house gatherings. Blown glass adorn the walls and tables anchored by custom blue silk shag area carpet. John Bentley Photography - Vancouver
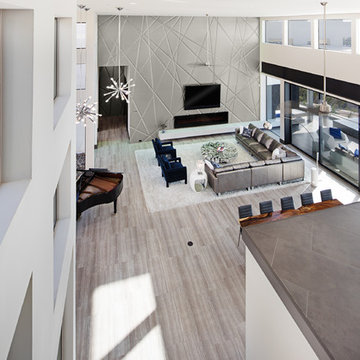
design by oscar e flores design studio
builder mike hollaway homes
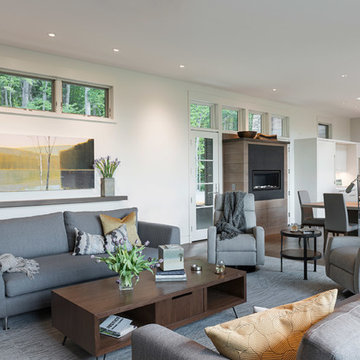
We drew inspiration from traditional prairie motifs and updated them for this modern home in the mountains. Throughout the residence, there is a strong theme of horizontal lines integrated with a natural, woodsy palette and a gallery-like aesthetic on the inside.
Interiors by Alchemy Design
Photography by Todd Crawford
Built by Tyner Construction
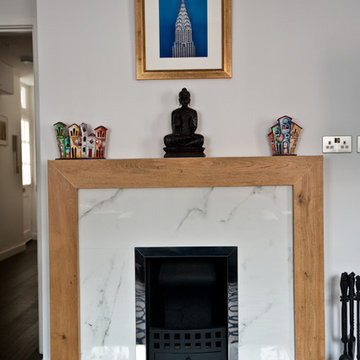
Renovation of an apartment located in the infamous Lutyens buildings in Pimlico, Central London.
This small apartment was in need of a complete overhaul and modernisation to each and every room. Blessed with natural light and regular layout we designed and developed a modern, practical and stylish bathroom and kitchen, maximising the use of space. Further we designed and developed a beautiful minimalist living room and bedroom, enhanced by stunning lighting.
New dark wooden floors are complimented perfectly by the use of grey, black and white walls, materials and fixtures to create a modern stylish apartment.
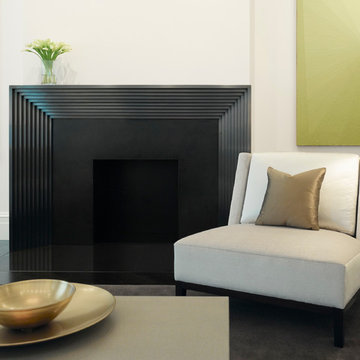
Custom bronze fireplace, with black granite surround.
(Art - MARK GROTJAHN's 'White Butterfly' on right and CHRISTOPHER WOOL'S 'Endplate' on left)
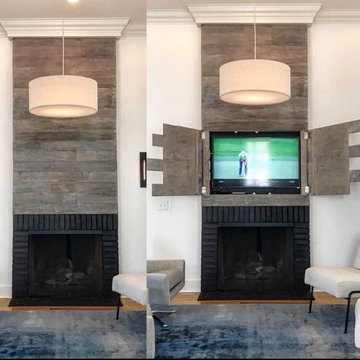
Hidden TV console over the fireplace by Heirloom Design Build. Paneling crafted from Eutree weathered oak panel boards for this gorgeous seaside home at Rosemary Beach, Florida.
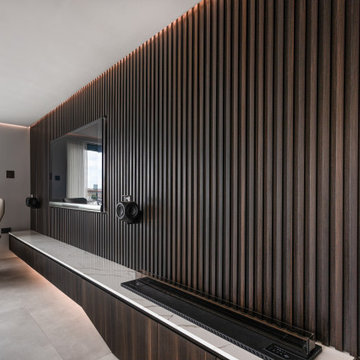
Custom-made Livingroom wall with vertical paneling to keep attention on the TV and make a room look higher.
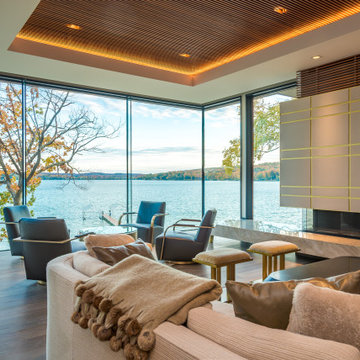
This modern waterfront home was built for today’s contemporary lifestyle with the comfort of a family cottage. Walloon Lake Residence is a stunning three-story waterfront home with beautiful proportions and extreme attention to detail to give both timelessness and character. Horizontal wood siding wraps the perimeter and is broken up by floor-to-ceiling windows and moments of natural stone veneer.
The exterior features graceful stone pillars and a glass door entrance that lead into a large living room, dining room, home bar, and kitchen perfect for entertaining. With walls of large windows throughout, the design makes the most of the lakefront views. A large screened porch and expansive platform patio provide space for lounging and grilling.
Inside, the wooden slat decorative ceiling in the living room draws your eye upwards. The linear fireplace surround and hearth are the focal point on the main level. The home bar serves as a gathering place between the living room and kitchen. A large island with seating for five anchors the open concept kitchen and dining room. The strikingly modern range hood and custom slab kitchen cabinets elevate the design.
The floating staircase in the foyer acts as an accent element. A spacious master suite is situated on the upper level. Featuring large windows, a tray ceiling, double vanity, and a walk-in closet. The large walkout basement hosts another wet bar for entertaining with modern island pendant lighting.
Walloon Lake is located within the Little Traverse Bay Watershed and empties into Lake Michigan. It is considered an outstanding ecological, aesthetic, and recreational resource. The lake itself is unique in its shape, with three “arms” and two “shores” as well as a “foot” where the downtown village exists. Walloon Lake is a thriving northern Michigan small town with tons of character and energy, from snowmobiling and ice fishing in the winter to morel hunting and hiking in the spring, boating and golfing in the summer, and wine tasting and color touring in the fall.
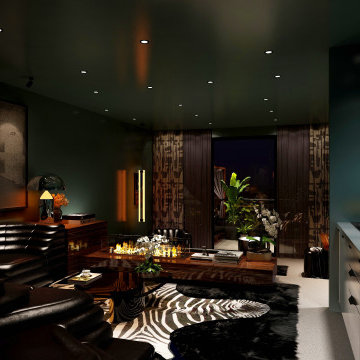
This versatile space effortlessly transition from a serene bedroom oasis to the ultimate party pad. The glossy green walls and ceiling create an ambience that's both captivating and cozy, while the plush carpet invites you to sink in and unwind. With Macassar custom joinery and a welcoming open fireplace, this place is the epitome of stylish comfort.
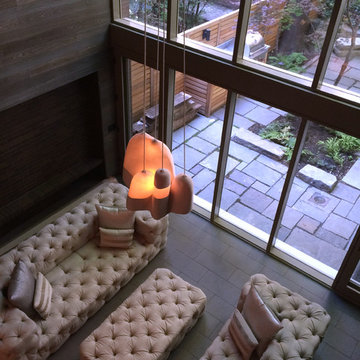
KUJAKU from the CHARRED collection by reSAWN TIMBER co. features cypress burnt in the Japanese style of shou sugi ban. KUJAKU can be used for interior or exterior wall cladding and is available in select grade or #2 common grade cypress. The higher the grade, the better it is felt the wood will perform, especially in exterior applications.
READ MORE: http://resawntimberco.com/product/kujaku-shou-sugi-ban/
Modern Living Room Design Photos with a Wood Fireplace Surround
9
