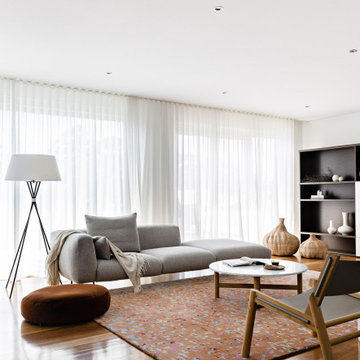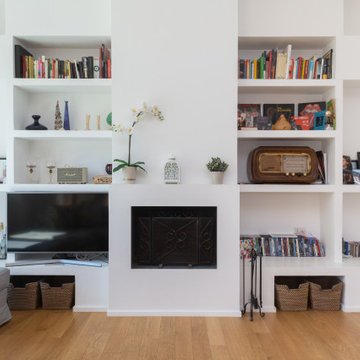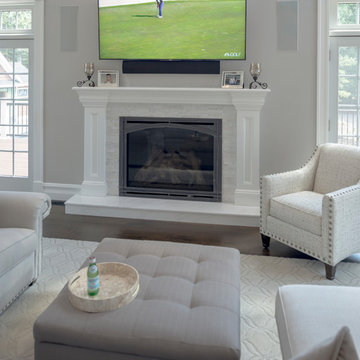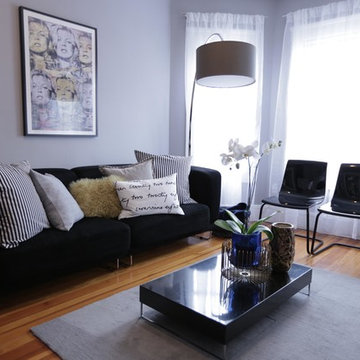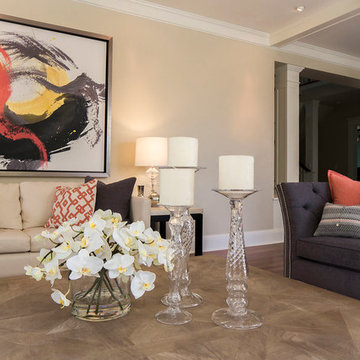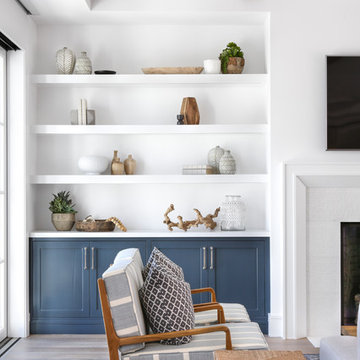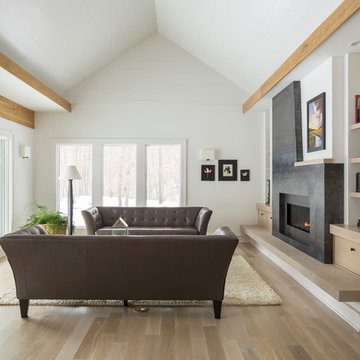Modern Living Room Design Photos with Medium Hardwood Floors
Refine by:
Budget
Sort by:Popular Today
1 - 20 of 12,102 photos
Item 1 of 3

This modern farmhouse located outside of Spokane, Washington, creates a prominent focal point among the landscape of rolling plains. The composition of the home is dominated by three steep gable rooflines linked together by a central spine. This unique design evokes a sense of expansion and contraction from one space to the next. Vertical cedar siding, poured concrete, and zinc gray metal elements clad the modern farmhouse, which, combined with a shop that has the aesthetic of a weathered barn, creates a sense of modernity that remains rooted to the surrounding environment.
The Glo double pane A5 Series windows and doors were selected for the project because of their sleek, modern aesthetic and advanced thermal technology over traditional aluminum windows. High performance spacers, low iron glass, larger continuous thermal breaks, and multiple air seals allows the A5 Series to deliver high performance values and cost effective durability while remaining a sophisticated and stylish design choice. Strategically placed operable windows paired with large expanses of fixed picture windows provide natural ventilation and a visual connection to the outdoors.
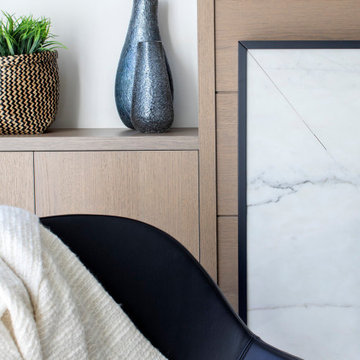
A sophisticated family home that encompasses the perfect details for this family of four's lifestyle. With a drive for entertaining, family gatherings and simple home cooked dinners, this home was designed around an open everyday entertaining space by taking down a few walls in order to grow the living and kitchen space. This family home showcases the perfect balance between sophisticated and relaxed.
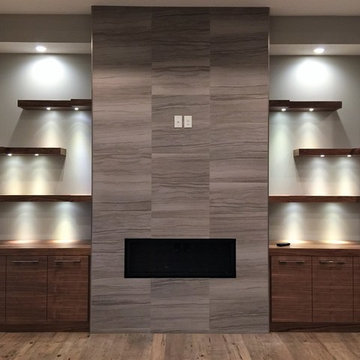
What a statement this fireplace has but to add to the appeal check out the custom floating shelves with added lighting and storage!
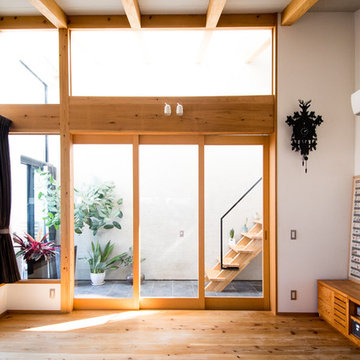
住宅 戸建 玄関 土間 階段 玄関ホール 吹き抜け
天窓の下 犬のスペース タイル土間 観葉植物の置き場所 木製階段 ストリップ階段 梁 大きな窓 広いリビング 杉フローリング 高い天井 勾配天井 テレビボード家具
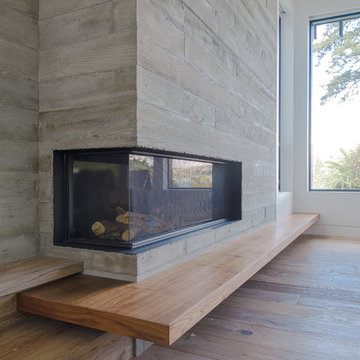
Corner fireplace set into board formed concrete with walnut
Interior Design by Adrianne Bailie Design and BLDG Workshop
Erin Bailie Photography
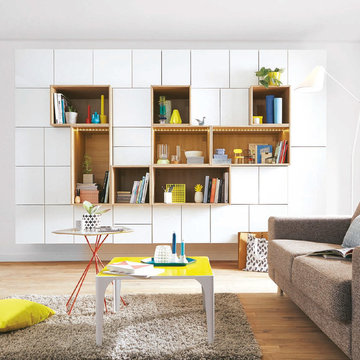
Alternez éléments ouverts et fermés sur toute la longueur de votre mur pour un effet spectaculaire

The living room is connected to the outdoors by telescoping doors that fold into deep pockets.
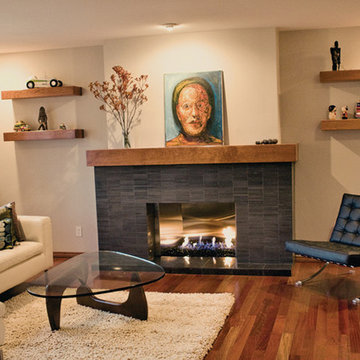
Brick fireplace remodel. Linear tiles, new mantel with matching floating shelves. Custom stainless steel interior.
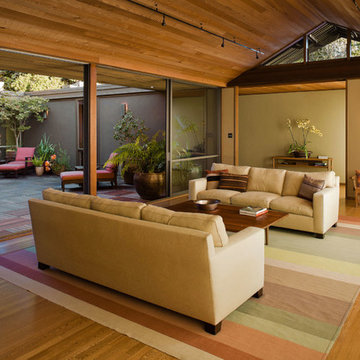
Indoor-outdoor courtyard, living room in mid-century-modern home. Living room with expansive views of the San Francisco Bay, with wood ceilings and floor to ceiling sliding doors. Courtyard with round dining table and wicker patio chairs, orange lounge chair and wood side table. Large potted plants on teak deck tiles in the Berkeley hills, California.
Modern Living Room Design Photos with Medium Hardwood Floors
1
