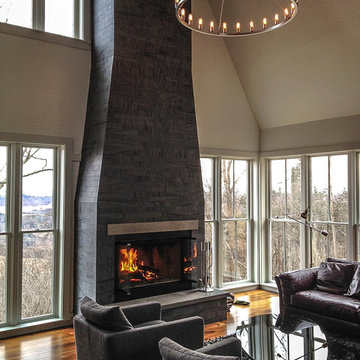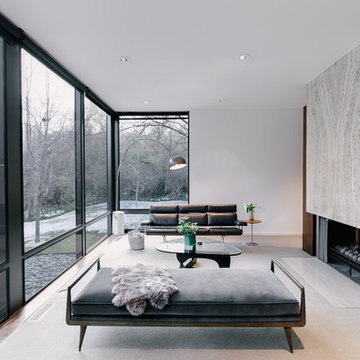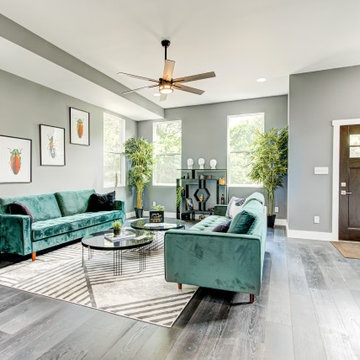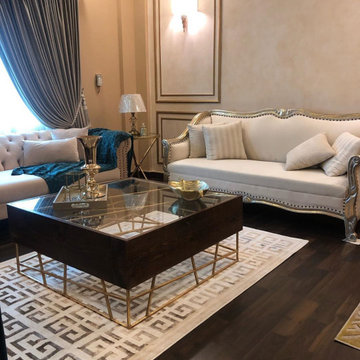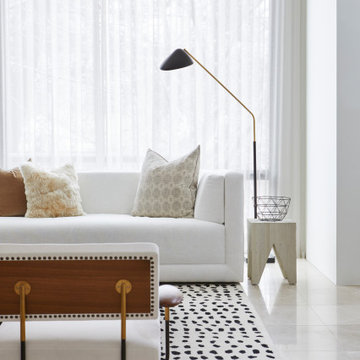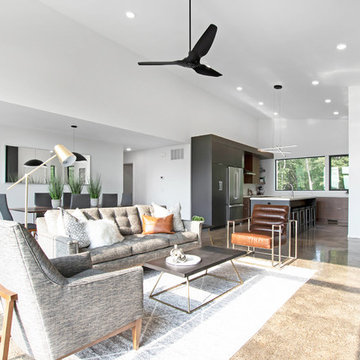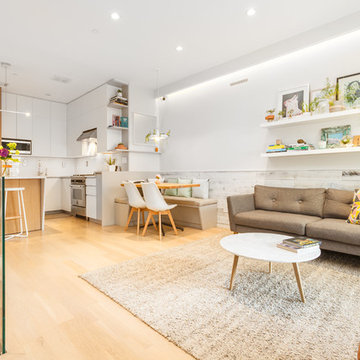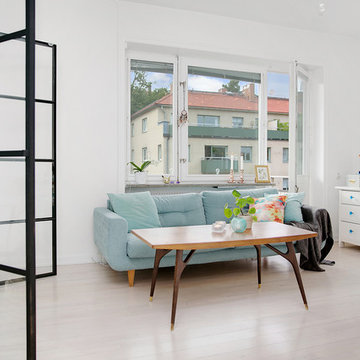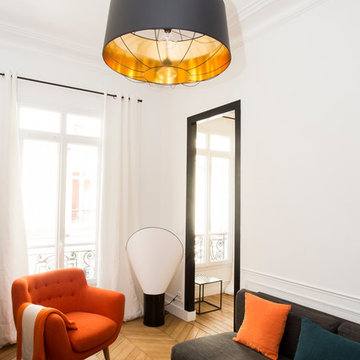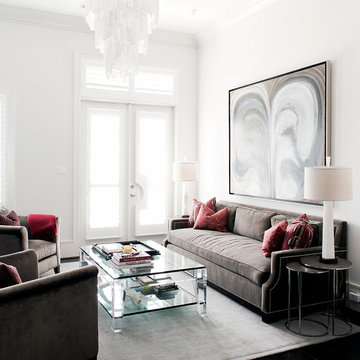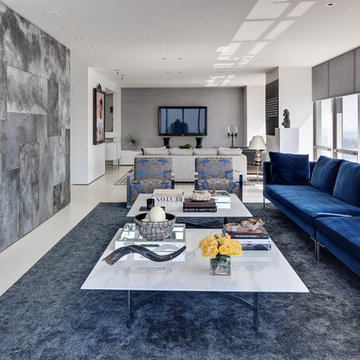Modern Living Room Design Photos with No TV
Refine by:
Budget
Sort by:Popular Today
61 - 80 of 9,067 photos
Item 1 of 3

This is large format Ames Tile metallic series bronze, 24"by48" glazed porcelain tile. The fireplace is my montigo.
Nestled into the trees, the simple forms of this home seem one with nature. Designed to collect rainwater and exhaust the home’s warm air in the summer, the double-incline roof is defined by exposed beams of beautiful Douglas fir. The Original plan was designed with a growing family in mind, but also works well for this client’s destination location and entertaining guests. The 3 bedroom, 3 bath home features en suite bedrooms on both floors. In the great room, an operable wall of glass opens the house onto a shaded deck, with spectacular views of Center Bay on Gambier Island. Above - the peninsula sitting area is the perfect tree-fort getaway, for conversation and relaxing. Open to the fireplace below and the trees beyond, it is an ideal go-away place to inspire and be inspired.
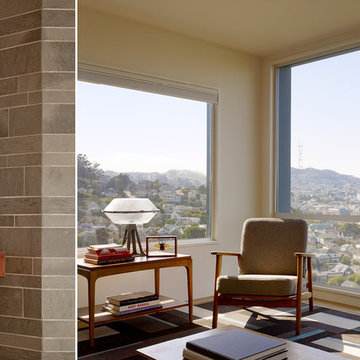
With little to work with but the potential for wonderful light and views, we have given this 1950's Bernal Heights residence an expansive feel that belies its limited square footage. Key to our design is a new staircase (strategically placed to accommodate a future third floor addition), which transforms the entryway and upper level. We collaborated with Andre Caradec of S/U/M Architecture on the design and fabrication of the unique guardrail. The pattern is the result of many considerations: a desire for the perforations to modulate relative to eye level while ascending and descending the stair, the need for a lightweight and self-supporting structure, and, as always, the complex dynamic between design intent, constructability and cost.
Photography: Matthew Millman
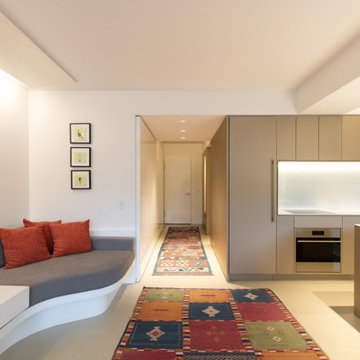
A built-in sofa makes the most of a small living space that is open to the foyer and the kitchen.
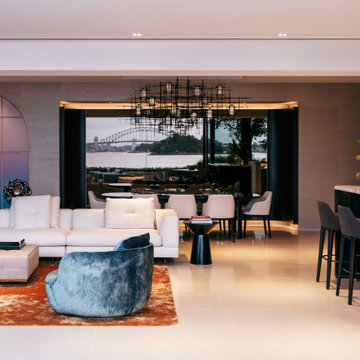
Beautiful all day, stunning by dusk, this luxurious Point Piper renovation is a quintessential ‘Sydney experience’.
An enclave of relaxed understated elegance, the art-filled living level flows seamlessly out to terraces surrounded by lush gardens.

The entryway opens up into a stunning open concept great room featuring high ceilings, a custom stone fireplace with built in shelves and a dark stone tiled floor.
The large white sofas and neutral walls capture incoming natural light from the oversized windows and reflect it throughout the room, creating a very bright, open and welcoming space.
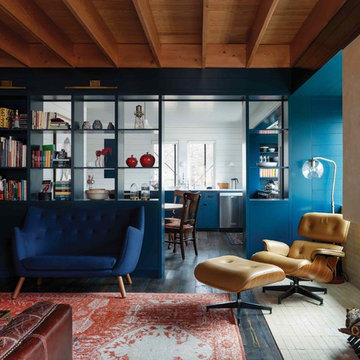
Cozy living room features open corner fireplace with plaster hood. Painted ship-lap siding and exposed ceiling frame completes the space. Open book shelves lead into kitchen.
Floor boards are stained Fir.
Photo by Whit Preston
Modern Living Room Design Photos with No TV
4

