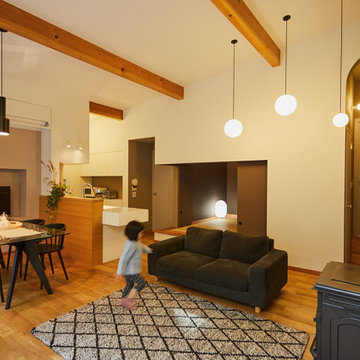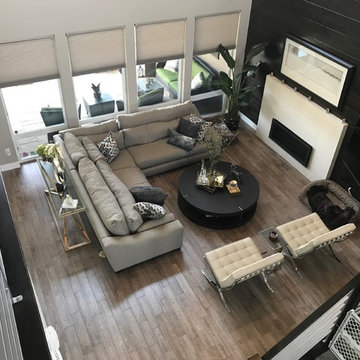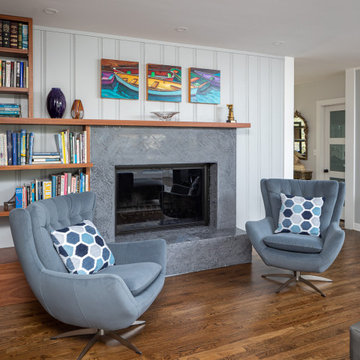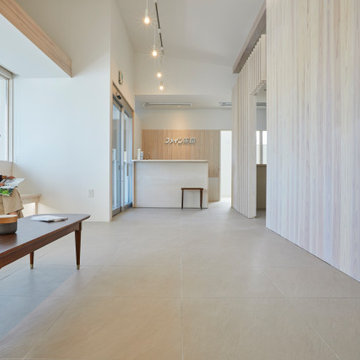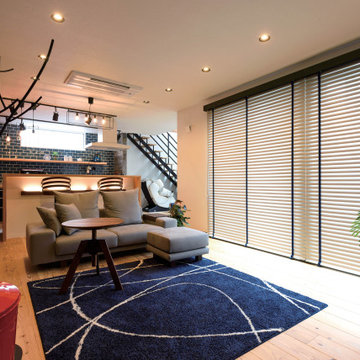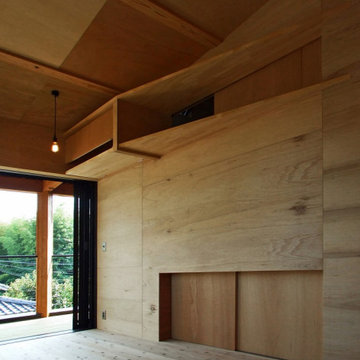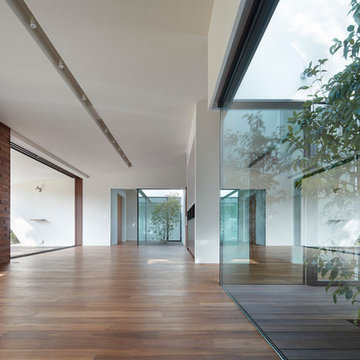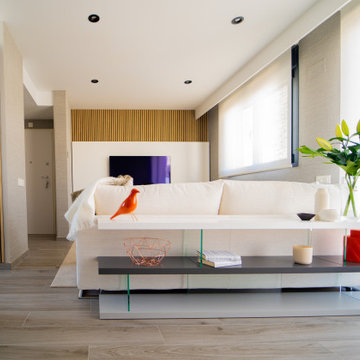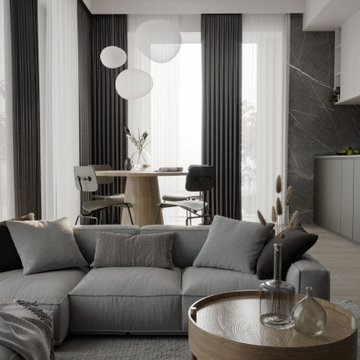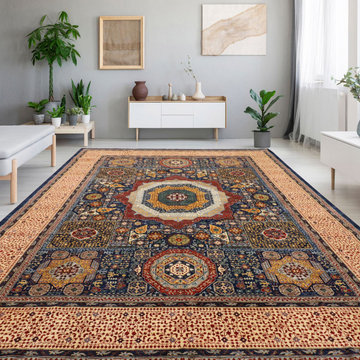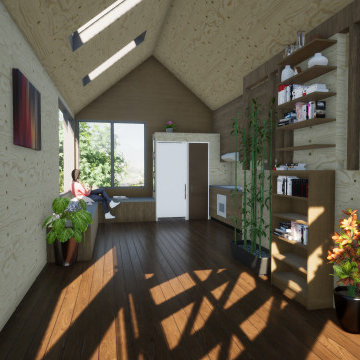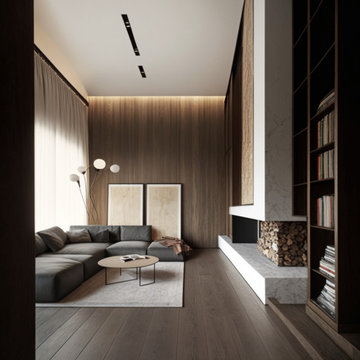Modern Living Room Design Photos with Wood Walls
Refine by:
Budget
Sort by:Popular Today
161 - 180 of 417 photos
Item 1 of 3
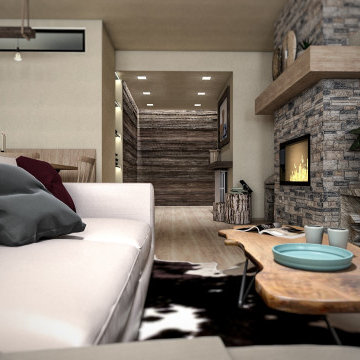
Ristrutturazione chiavi in mano, di appartamento di montagna sito a Bormio (SO)
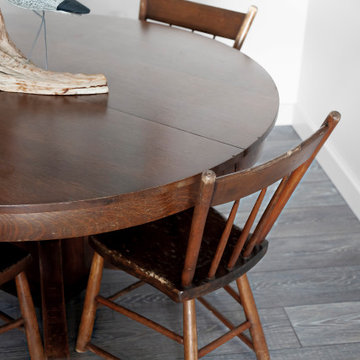
Antique family heirlooms mix with new modern architecture - HLODGE - Unionville, IN - Lake Lemon - HAUS | Architecture For Modern Lifestyles (architect + photographer) - WERK | Building Modern (builder)
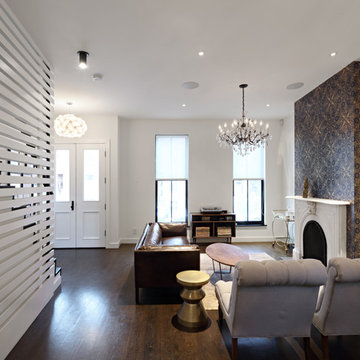
Full gut renovation and facade restoration of an historic 1850s wood-frame townhouse. The current owners found the building as a decaying, vacant SRO (single room occupancy) dwelling with approximately 9 rooming units. The building has been converted to a two-family house with an owner’s triplex over a garden-level rental.
Due to the fact that the very little of the existing structure was serviceable and the change of occupancy necessitated major layout changes, nC2 was able to propose an especially creative and unconventional design for the triplex. This design centers around a continuous 2-run stair which connects the main living space on the parlor level to a family room on the second floor and, finally, to a studio space on the third, thus linking all of the public and semi-public spaces with a single architectural element. This scheme is further enhanced through the use of a wood-slat screen wall which functions as a guardrail for the stair as well as a light-filtering element tying all of the floors together, as well its culmination in a 5’ x 25’ skylight.
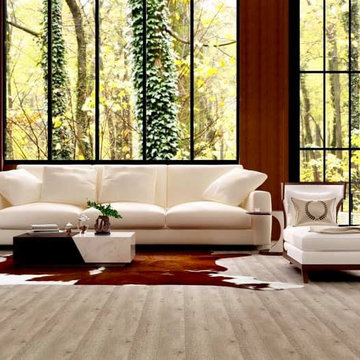
The highlights to this forested living room, with a double volume ceiling and sky high windows showcases two stunning focal points: the wall of glass capturing forested views and the striking fireplace wall.
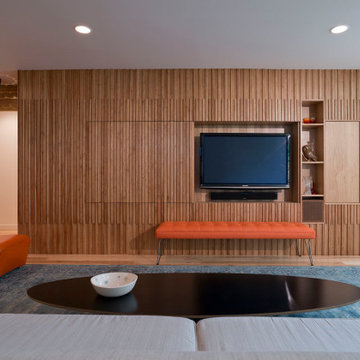
A uniquely fabricated wooden cabinet slides open to reveal a television and built-in media console.
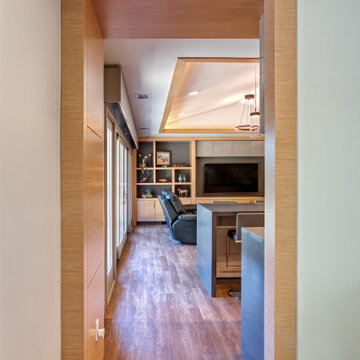
Reorganized kitchen and living room space. Walls were removed to open up and reconfigure the existing space. The ceiling was raised to give a more spacious look.
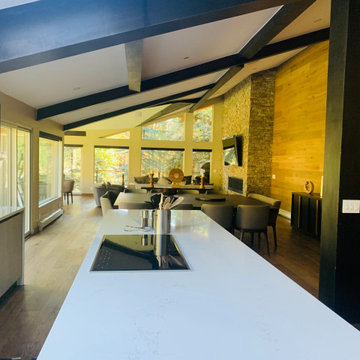
Our commitment to excellence extends beyond the new addition, as we meticulously remodeled the entire house to ensure a cohesive and harmonious aesthetic. Every room reflects a balance of functionality and elegance, with premium materials and thoughtful design choices that elevate the overall living experience. One of the standout features of this project is the addition of a new level to the home, providing not just additional space but an entirely new dimension to the property. The centerpiece of this expansion is the breathtaking living room that captures the essence of mountain luxury. Adorned with a magnificent wood-beamed, vaulted ceiling, this space seamlessly blends the warmth of natural elements with the grandeur of expansive design.
The living room, the heart of the home, now boasts panoramic views and an inviting ambiance that extends to a deck, where the beauty of the outdoors is effortlessly brought inside. Whether you're entertaining guests or enjoying a quiet evening with your family, this living room is designed to be the perfect retreat.
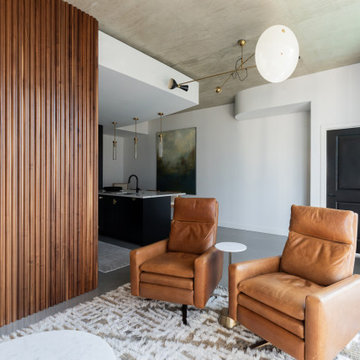
Immerse yourself in the epitome of luxury living with this modern and contemporary living room renovation. Designed for high-rise condo living in downtown Nashville, the space boasts sleek concrete flooring that imparts an industrial-chic aesthetic, appealing to homeowners seeking a durable yet stylish foundation for their interiors. Wood-paneled accent walls create visual interest and warmth, providing an organic contrast to the minimalist, urban look.
The ingenious integration of a Murphy door not only saves space but also adds a unique architectural feature, perfect for homeowners prioritizing functionality and storage solutions in their remodel. The living room is further enhanced by modern and contemporary interior design elements, including minimalist furniture and decorative accents that complete the upscale, urban feel. This space offers a flawless blend of sophistication and practicality, ideal for anyone looking to transform their home with luxury renovation trends, innovative storage ideas, and cutting-edge interior design.
Photography by Allison Elefante
Interior Design by Sara Ray Interior Design
Modern Living Room Design Photos with Wood Walls
9
