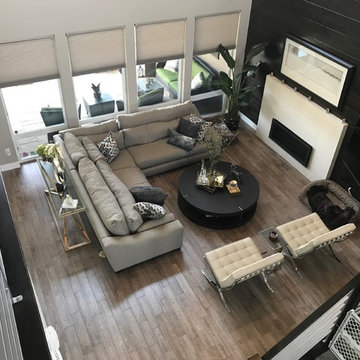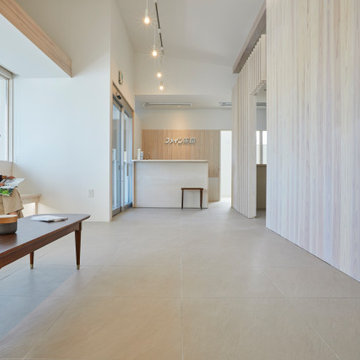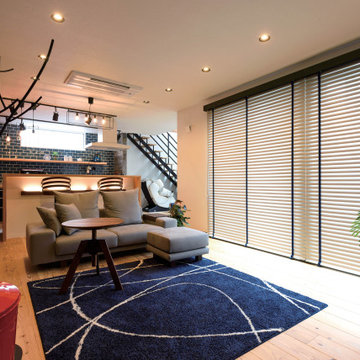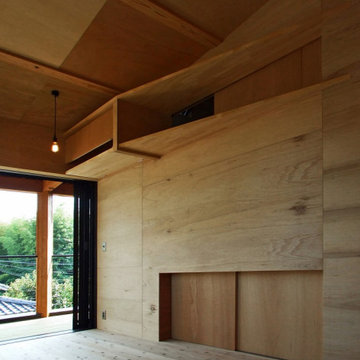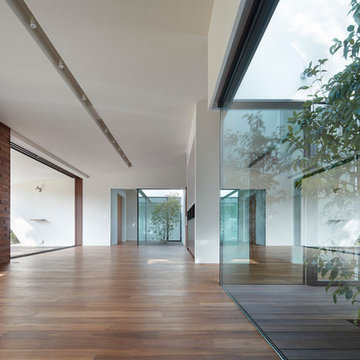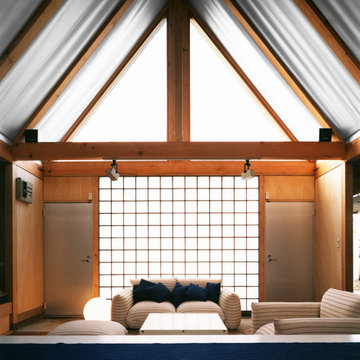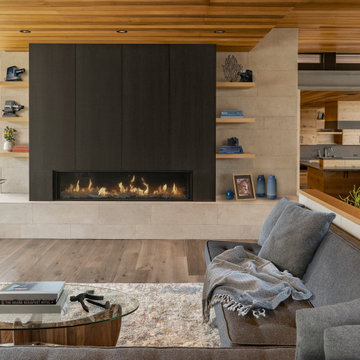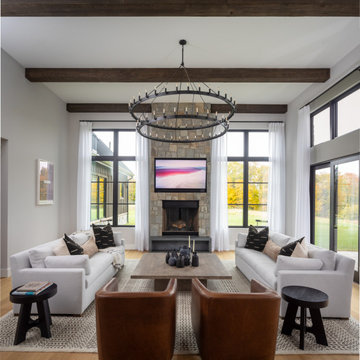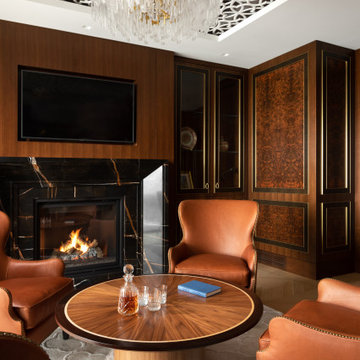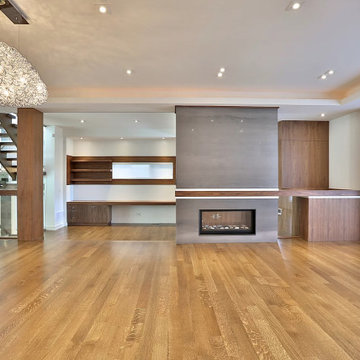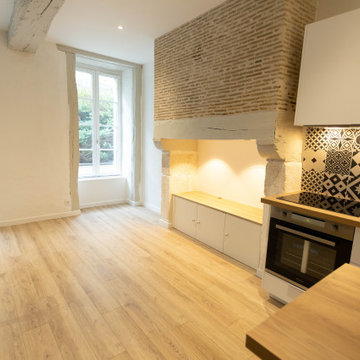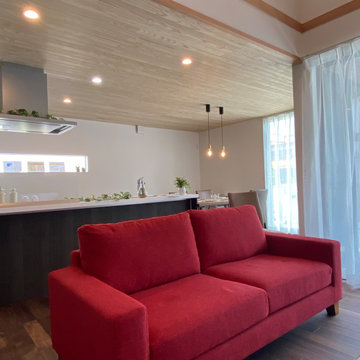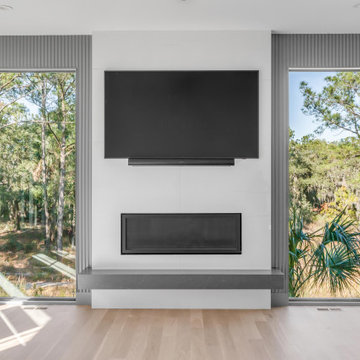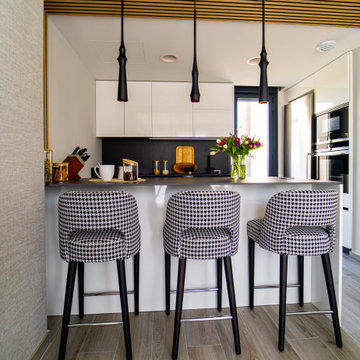Living Room
Refine by:
Budget
Sort by:Popular Today
161 - 180 of 414 photos
Item 1 of 3
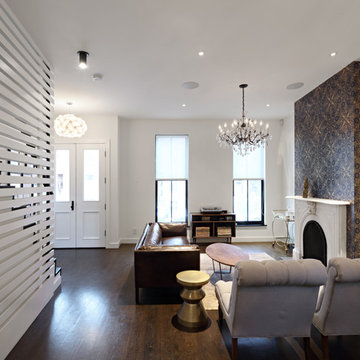
Full gut renovation and facade restoration of an historic 1850s wood-frame townhouse. The current owners found the building as a decaying, vacant SRO (single room occupancy) dwelling with approximately 9 rooming units. The building has been converted to a two-family house with an owner’s triplex over a garden-level rental.
Due to the fact that the very little of the existing structure was serviceable and the change of occupancy necessitated major layout changes, nC2 was able to propose an especially creative and unconventional design for the triplex. This design centers around a continuous 2-run stair which connects the main living space on the parlor level to a family room on the second floor and, finally, to a studio space on the third, thus linking all of the public and semi-public spaces with a single architectural element. This scheme is further enhanced through the use of a wood-slat screen wall which functions as a guardrail for the stair as well as a light-filtering element tying all of the floors together, as well its culmination in a 5’ x 25’ skylight.
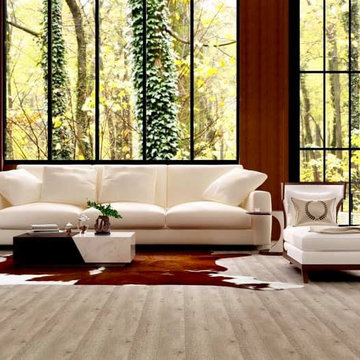
The highlights to this forested living room, with a double volume ceiling and sky high windows showcases two stunning focal points: the wall of glass capturing forested views and the striking fireplace wall.
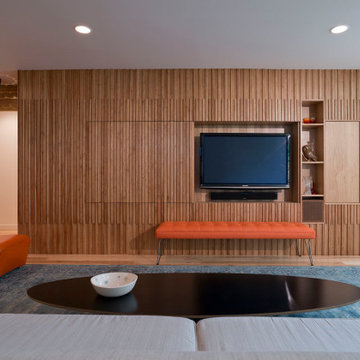
A uniquely fabricated wooden cabinet slides open to reveal a television and built-in media console.
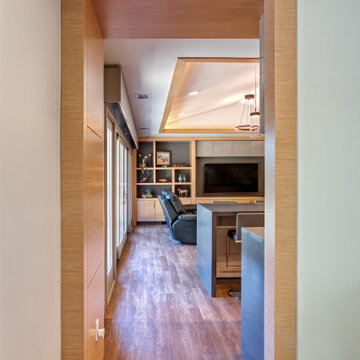
Reorganized kitchen and living room space. Walls were removed to open up and reconfigure the existing space. The ceiling was raised to give a more spacious look.
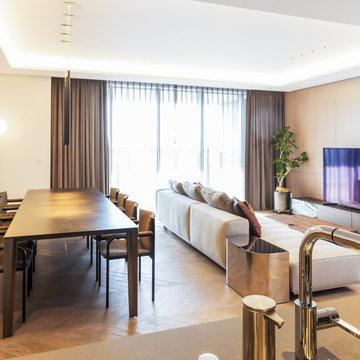
港区麻布台ヒルズの高級賃貸レジデンスのインテリアデザイン。
リビングにはミノッティの大型ソファとカッシーナのエクステンション式ダイニングテーブルをシンプルに配置、既存のアクセントウォールに合わせてモノトーンカラーのインテリアでまとめています。
新しい麻布台の街にふさわしいアクティブでラグジュアリーな空間となっています。
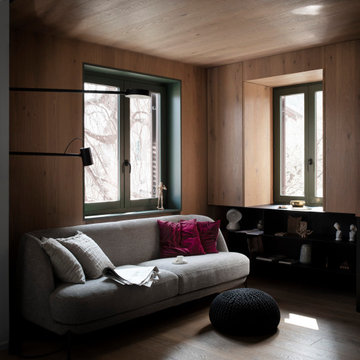
Spazi dedicato alla condivisione, una nicchia in legno dove immergersi e lasciare il mondo fuori.
9
