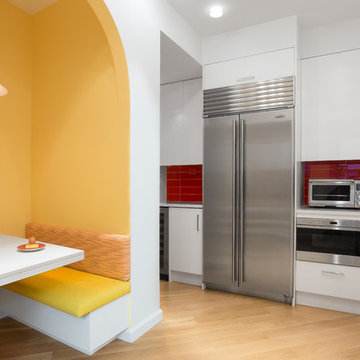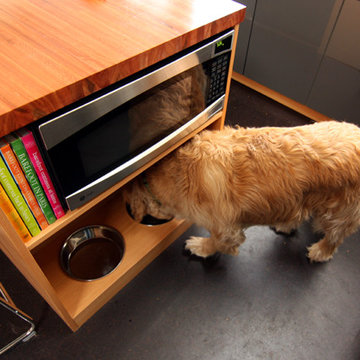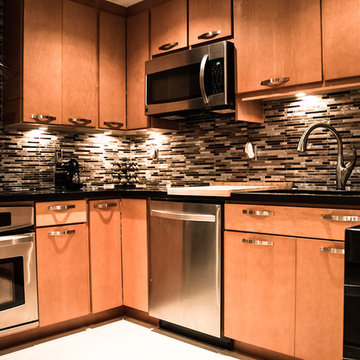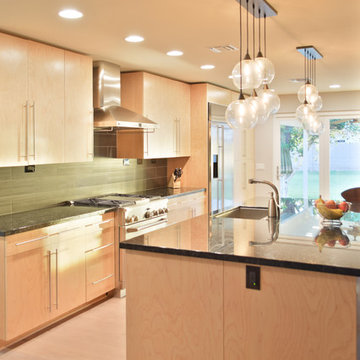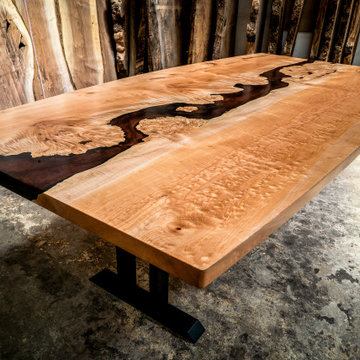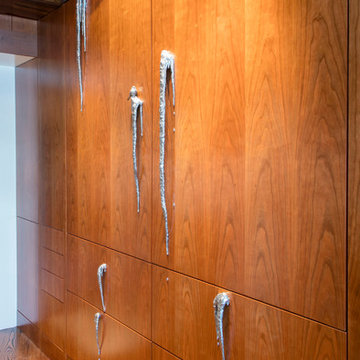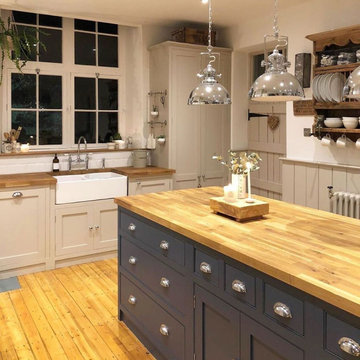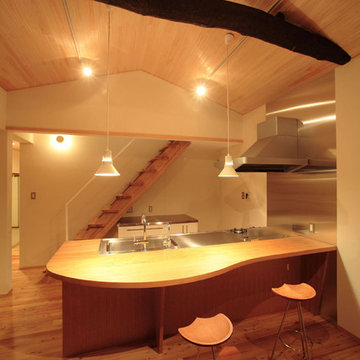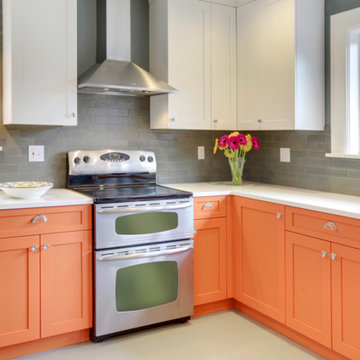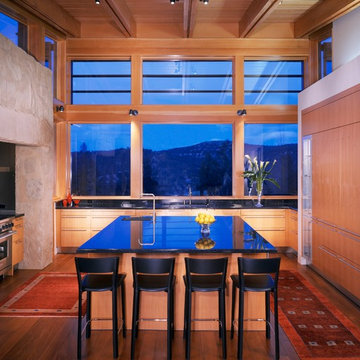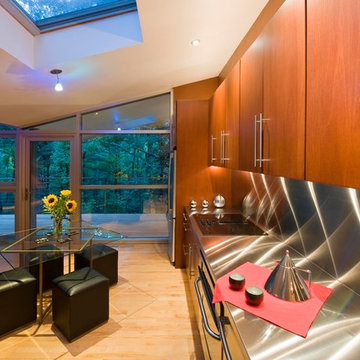Modern Orange Kitchen Design Ideas
Refine by:
Budget
Sort by:Popular Today
221 - 240 of 3,656 photos
Item 1 of 3

Cucina e sala da pranzo. Separazione dei due ambienti tramite una porta in vetro a tutta altezza, suddivisa in tre ante. Isola cucina e isola soggiorno realizzate su misura, come tutta la parete di armadi. Piano isola realizzato in marmo CEPPO DI GRE.
Pavimentazione realizzata in marmo APARICI modello VENEZIA ELYSEE LAPPATO.
Illuminazione FLOS.
Falegnameria di IGOR LECCESE.
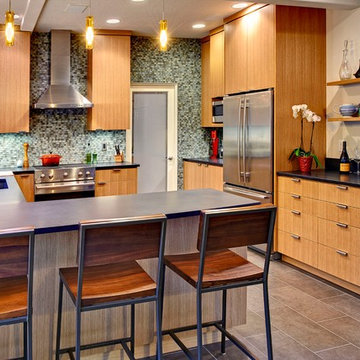
Large open kitchen. Original island was removed, new custom rift sawn white oak cabinets. The wall is floor to ceiling glass tile. Photos by Nate Koerner
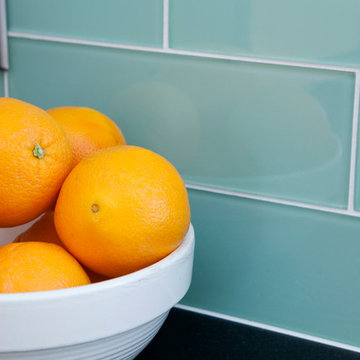
Focused on a small footprint and healthy environment, the homeowners wanted to honor the spirit of their 1930’s home while also allowing it to function for modern life. Upgrades included a thoughtful master plan: improved traffic flow, added mudroom, and custom FSC COC certified cabinets. A HRV and a Nest thermostat helps regulate and monitor energy efficiency and comfort.
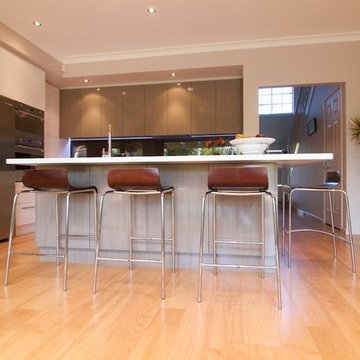
This renovation included the removal of walls and a change of flooring from tiles to timber. The result is a no fuss, clean line look with entertainer facilities, including dedicated area for coffee machine, drinks fridge and easy access to related glassware and crockery. Plenty of room for island seating ensures everyone can be part of the conversation.
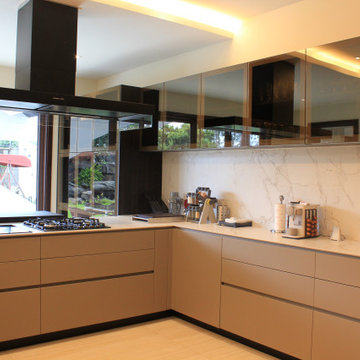
Client Homes - Poliform Kitchen -
Artex-
A project signed by Poliform with a contemporary design and a natural aesthetics done in Nairobi.
Ample surfaces and rigorous, essential lines highlight the quality of the materials.
Visit our showroom to get your kitchen designed.
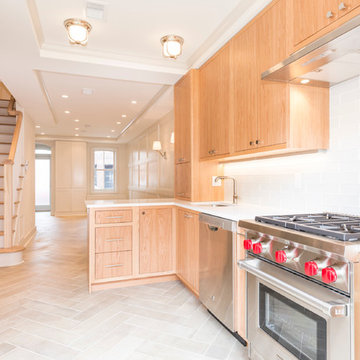
Stunning, Willow Terrace renovation by one of Hoboken’s finest builders. This 3 bedroom, 2½ bathroom single family home offers a brick & copper facade, slate roof, 3 floors of masterfully constructed living space and 2 private outdoor experiences. Immaculate chef’s kitchen with white oak cabinets, Wolf & Liebherr stainless steel appliances, Caesarstone counters and breakfast bar. Herringbone porcelain floor leads to french doors which open onto your oasis; a landscaped, south-facing garden. The second floor features two bedrooms, deck and luxurious bath featuring custom tile, marble vanity and Kohler fixtures. Upstairs, a true master suite retreat - twin dormer windows, skylight, custom dovetailed wood dressing counter, dual full-ceiling height closets and an indulgent bath with gorgeous inlaid tile, double vanity, frameless glass enclosure and rain shower head. Convenient to parks, shopping, dining and transport into NYC.
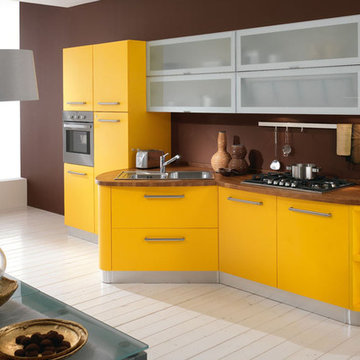
877-777-3771 Kitchen Modern Design NYC by Spar, Italy Round Composition 4.
Request a free estimate for your Kitchen Design and Remodeling project within NYC, NY, CT, NJ, PA.
You can customize this kitchen according to your space and needs and discover many others proposals.
Visit our retail store or contact us at 877-777-3771, a furniture consultant will design with you your ideal kitchen.
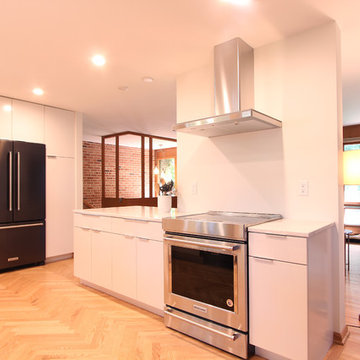
A wall was removed to open up this remodeled kitchen into the living room of this midcentury modern gem in Madison, WI. White flat panel doors and slab drawers were selected for the modern theme. The original brick fireplace and hearth can now be seen from the kitchen and brings warmth to the space. The original floors were tiled but replaced with wood herringbone floors.
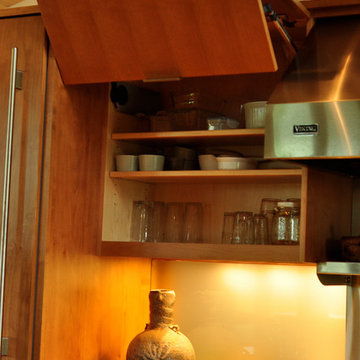
The modern kitchen is designed around a clean smooth look that blends in with the rest of the house.
Designed and Constructed by John Mast Construction, Photo by Caleb Mast
Modern Orange Kitchen Design Ideas
12
