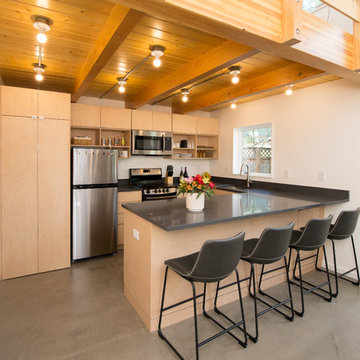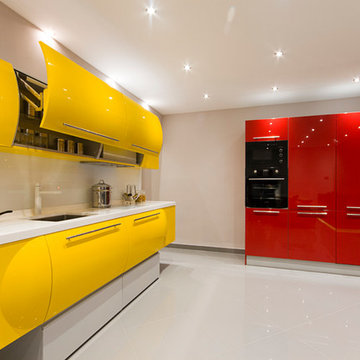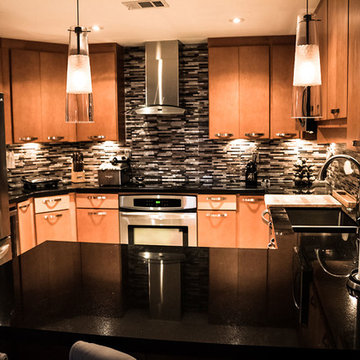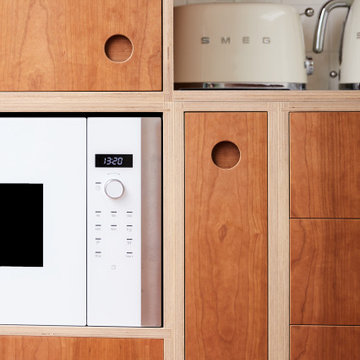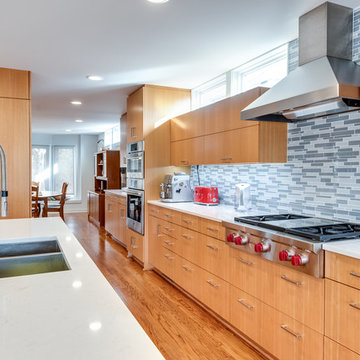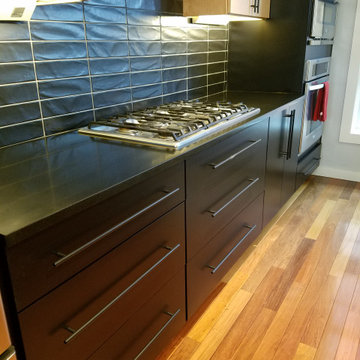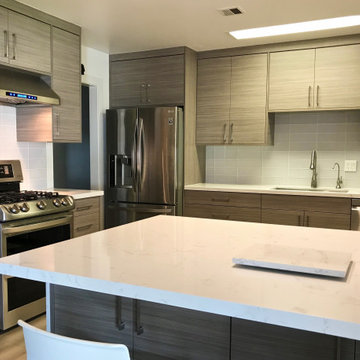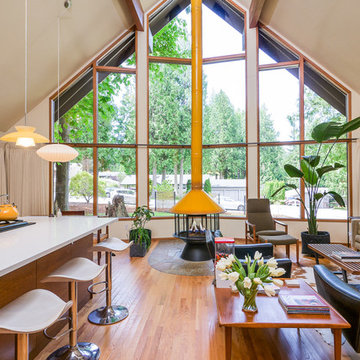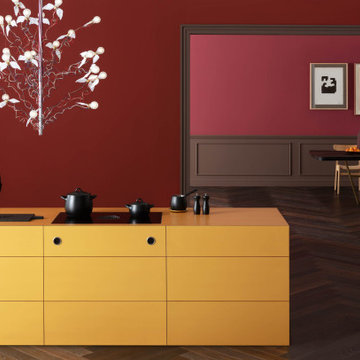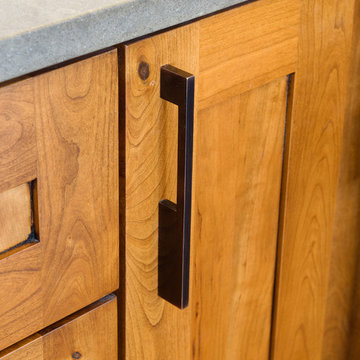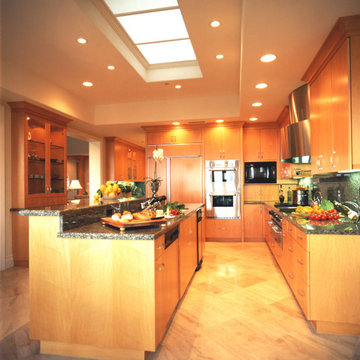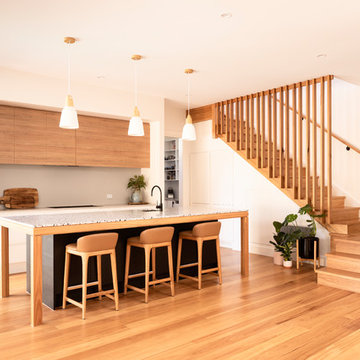Modern Orange Kitchen Design Ideas
Refine by:
Budget
Sort by:Popular Today
141 - 160 of 3,658 photos
Item 1 of 3
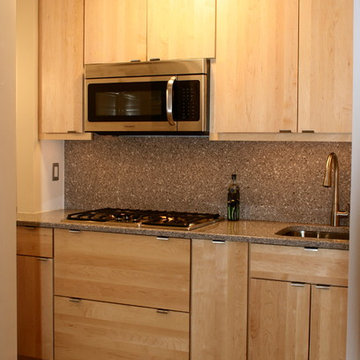
973-857-1561
LM Interior Design
LM Masiello, CKBD, CAPS
lm@lminteriordesignllc.com
https://www.lminteriordesignllc.com/
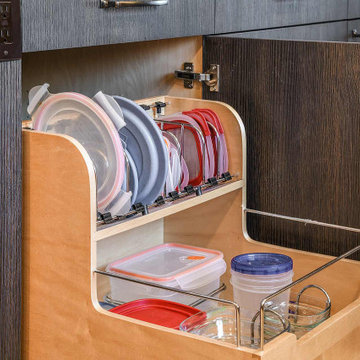
Beautiful contemporary kitchen with fantastic cabinetry, appliances and countertops. Designed for functionality and beauty both!
A place for everything and everything in it's place with these fantastic pull out shelves!
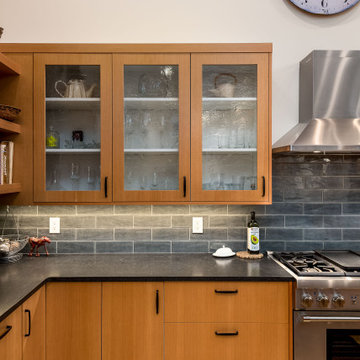
Custom IKEA Kitchem Remodel by John Webb Construction using Dendra Doors Modern Slab Profile in VG Doug Fir veneer finish.
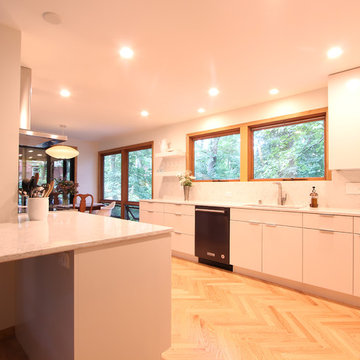
White flat front doors and slab drawers were chosen for the modern look. Marble looking quartz countertops were selected for some warmth. Black stainless steel appliances were paired with traditional stainless steel appliances. Herringbone wood floors were laid in the kitchen and stained a medium color.
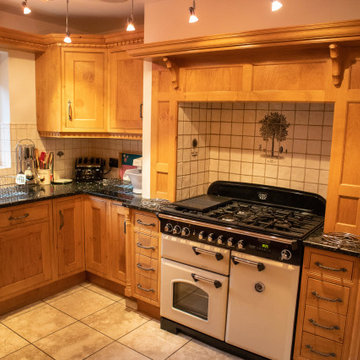
respray of oak kitchen following clients remit of modern and airy to lift the room. colour chosen was farrow & ball new white
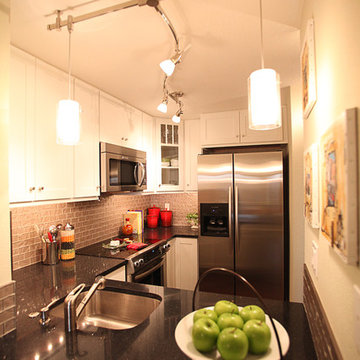
Remodeling a small space is surely a challenge! This 575 square foot condominium is owned by a young professional couple in Seattle, WA. They loved their urban life, but hated their home and were embarrassed to have company over. They were also busting at the seams for storage solutions.
They needed a home that they could share with friends and family – so naturally the living/kitchen area played a big role in this remodel. By enlarging the opening between the kitchen and the dining room, we were able to maximize the city view and create a better entertainment zone.
We had a wonderful time working with this condo to maximize the existing space, create additional storage and most importantly we created a space the owner loves to spend time in.
Photos by Michael Gregg Photography

A large, open plan family style kitchen with flat, matt charcoal cabinetry and u-channel handles.
The worktops and splash back are bespoke surfaces, hand crafted using micro-cement with liquid metal resin detailing to create the stunning visual effect of natural, tactile veining throughout.
This re-surfacing technique is more than decorative. Micro-cement's wear-resistant and water proof properties, combined with the visual versatility and cost-effective application, made the use of the material an obvious solution to many design elements of this project.
Each vein was carefully crafted with the artistic eye of an expert, with stunning attention to detail.
Modern Orange Kitchen Design Ideas
8
