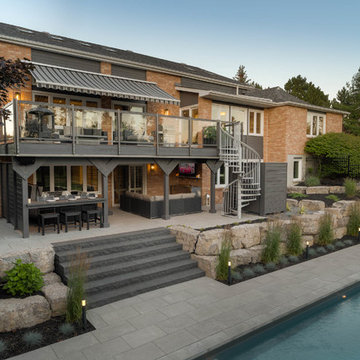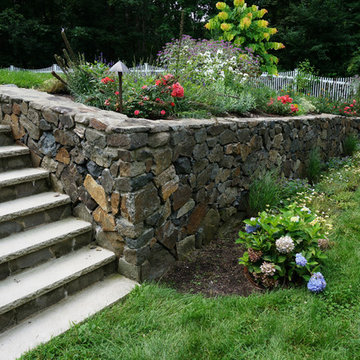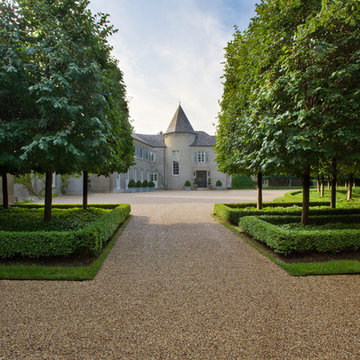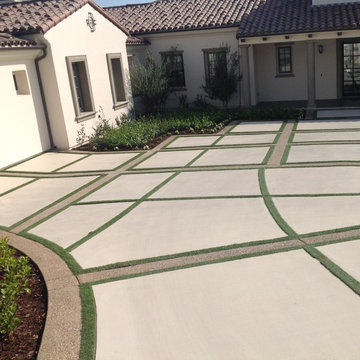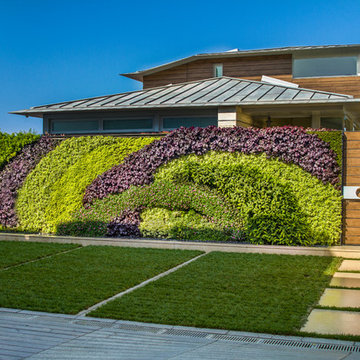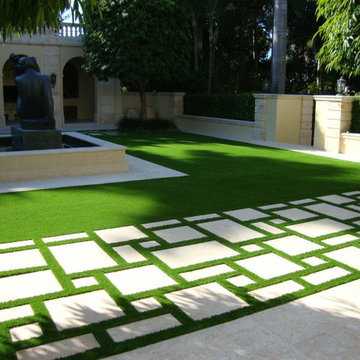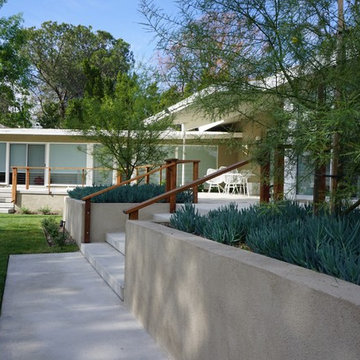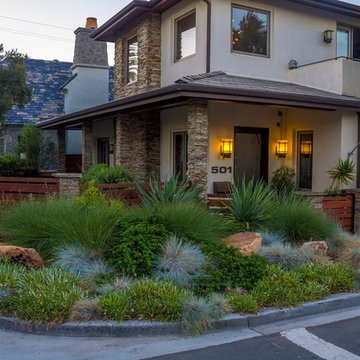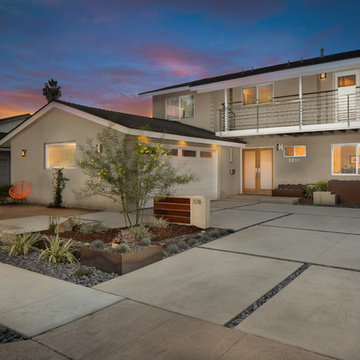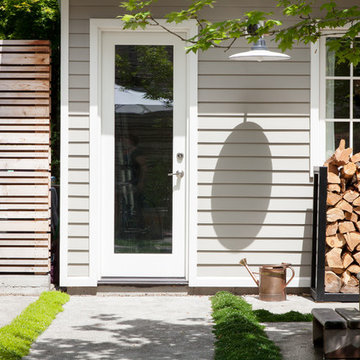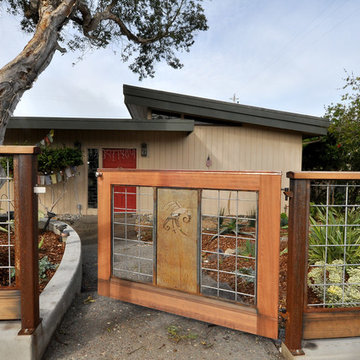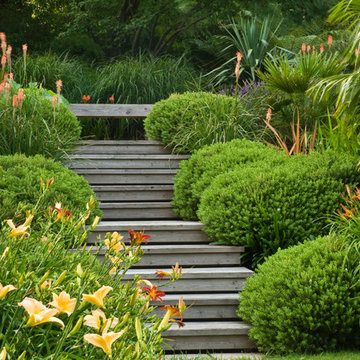Modern Partial Sun Garden Design Ideas
Refine by:
Budget
Sort by:Popular Today
61 - 80 of 7,319 photos
Item 1 of 3
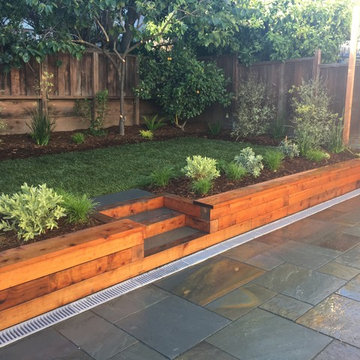
This small patio space and bi-level garden was created to convert a back garden space that was difficult to utilize for the home owners and their small children. A small lawn adds outdoor play space surrounded by screening trees and low water grasses, Pin cushion shrubs, Kangaroo paws and Hydrangea ‘Limelight’ to add to the soft light yellow, green and sage color pallet.
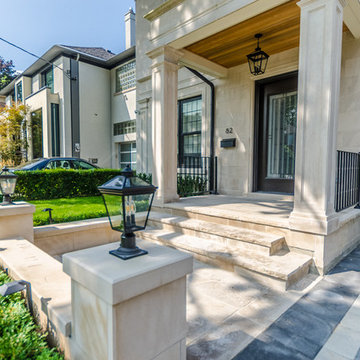
Our Lower Forest Hill project was completed in our 2017 season. It features a limestone entry wall, limestone clad steps and landing, modern black interlocking driveway, limestone flagstone back patio, covered porch and a walk up with a modern glass rail.
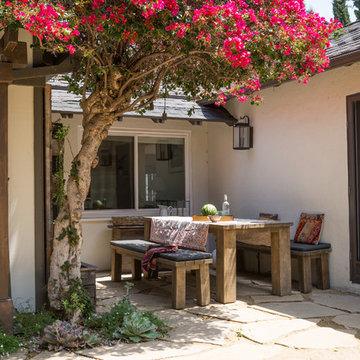
Rock outcroppings make a striking background for new lounge areas in this compact Los Angeles hillside garden. Working with the attributes of the site, we added native plants to drape over the stone, and converted hollowed stone planters into a firepit and water feature. New built-in seating and a cozy hammock complete the relaxing space, and dramatic lighting makes it come alive at night.
Photo by Martin Cox Photography.
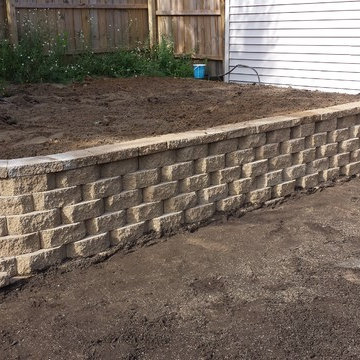
Another photo of the completed project. Now the family can start planning for there patio!
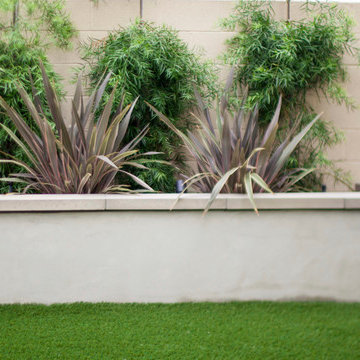
Dwarf brown flax brings color to this planter bed, and landscape lighting in the planter beds promise to add light and space to the backyard during the nighttime. This planter wall's cap allows for more backyard seating when entertaining a large number of guests. TRU Landscape Services
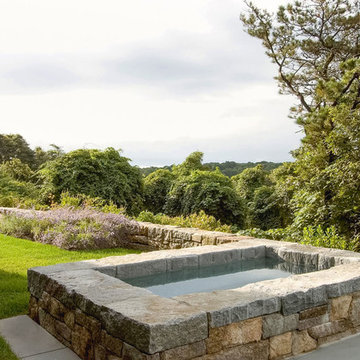
This custom granite spa is located at a Contemporary home on Cape Cod, MA. The native landscape provides privacy while allowing the owners to experience a connection to the tidal marsh just beyond the treeline. A granite wall surrounds the cultivated edge of the property and bluestone pavers provide an access path.
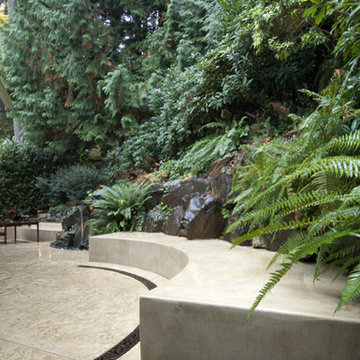
The principal challenge was to design a usable space that provided seating for 25 in a confined area that also addressed aesthetics, maintenance, drainage and slope stabilization.
The long narrow space, (approximately 9 x 60’) is located at the bottom of a 40% slope in an environmental critical area. A 3' to 6' high rockery is one side and the back façade of the house on the other side. A 3' wide pathway is the only exterior access to the project. The site was moss covered, wet, dark and subject to high litter trees.
In order to maximize space and stabilize the rockery sit walls were designed into the existing rockery. A wide curved sit wall cups a 1/2-moon shaped patio extends from the interior living room. An L-shaped sit wall creates alfresco dining off the kitchen. The hardscapes slope toward custom drains in front of the sit walls, eliminating standing water. Low voltage lighting and cream colored concrete brighten the landscape. Concrete paving provides a low maintenance surface and a project with longevity. The end result is a highly functional, successful outdoor room enjoyed from the inside and the outside.
The client wanted a water feature as a focal point. The difficulty was how to incorporate it into the landscape so that it would not undermine the rockery. Without machines the pipes and equipment would have to be in front of or on top the rockery. How would we hide the equipment? How would get the water up to the top of the rockery without moving any of boulders?
The solution was uniquely innovative. The designer hand selected a large triangular shaped 4” flagstone then drew lines on the stone with chalk where to carve a river into the face the stone. The artisan then chiseled this stone into a custom weir that would direct the water away from the rockery and fall into a basin of Mexican pebble. A second large piece of stone was secured vertically under the direction of the designer on site to hide the liner and the pipe. Both stones were doweled into the rockery. The effect of the water falling is like a series of ever changing diamond shaped due to the rough cut of the face of the stone.
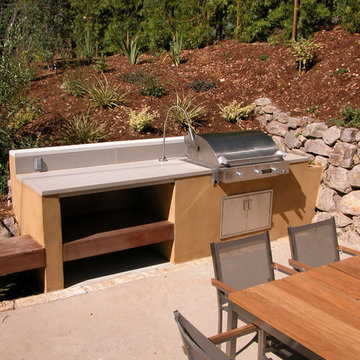
Close-up of modern outdoor kitchen with cast concrete counter from Concreteworks and lime-plaster body. Grill is infrared. Photo by Galen Fultz
Modern Partial Sun Garden Design Ideas
4
