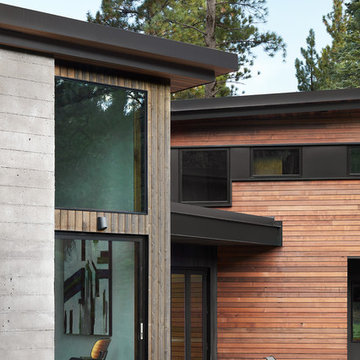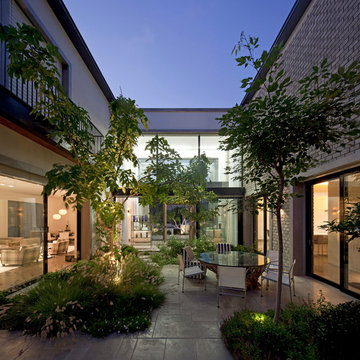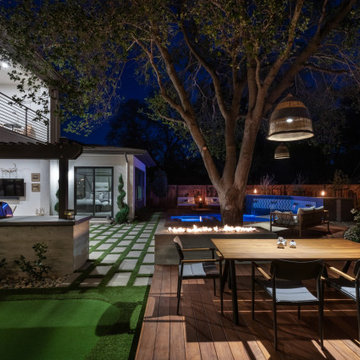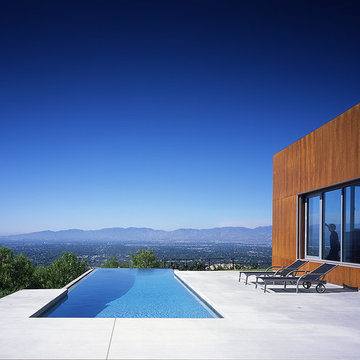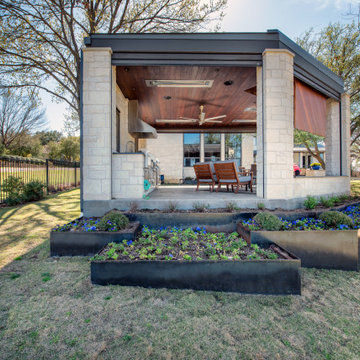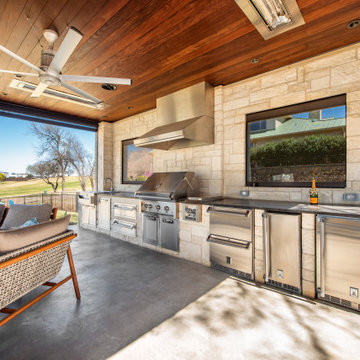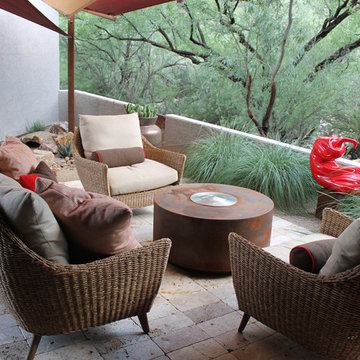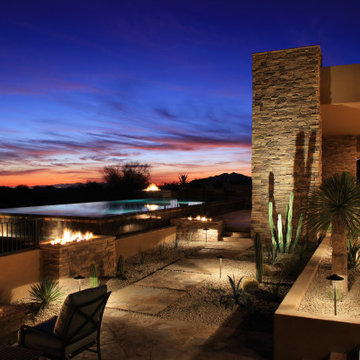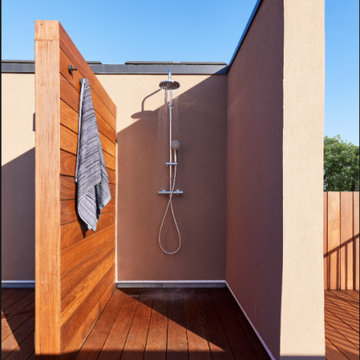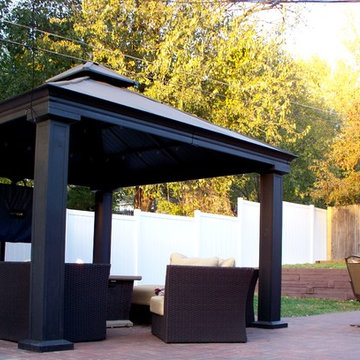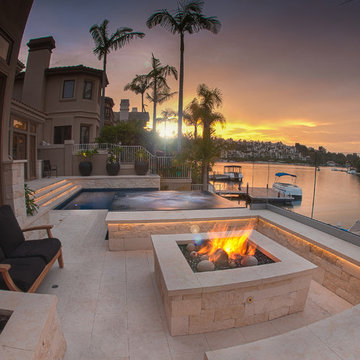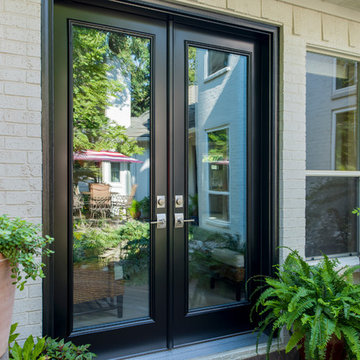Modern Patio Design Ideas
Refine by:
Budget
Sort by:Popular Today
101 - 120 of 2,131 photos
Item 1 of 3
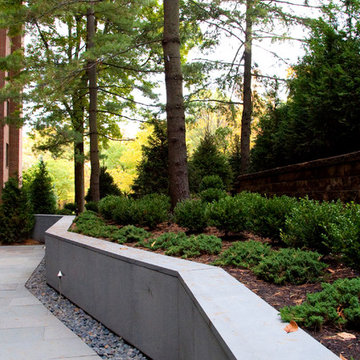
Van Auken Akins Architects LLC designed and facilitated the renovation of a 1,876 square-foot suburban condo. VAA developed a palette of clean detailing, which allowed for the integration of the client's blue chip art collection. Rich materials, such as Carrera marble, liquid crystal privacy glass, Venetian plaster, and stained cherry serve as beautiful backdrops to define each space. A new bluestone patio extends the interior theme into the existing condominium landscape.
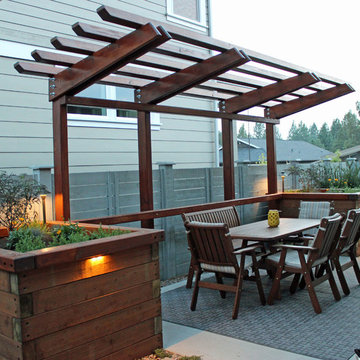
The patio space was doubled in this design. The raised planters compliment the home and add warmth to the space. The plants are new in this picture but will grow above the fence for a soft garden look with seasonal interest. The garden structure was added to create an intimate space.
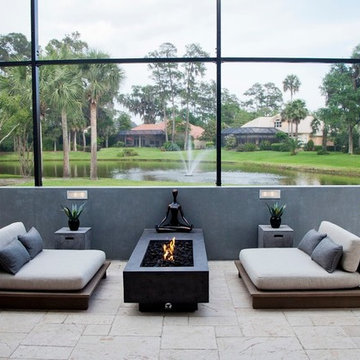
Seating area with modern gas fire feature. Surrounding walls of glass fiber reinforced concrete (GFRC) with integrated custom aluminum lighting. Furniture and fire feature by Restoration Hardware.
Photo by Vania Hardtle
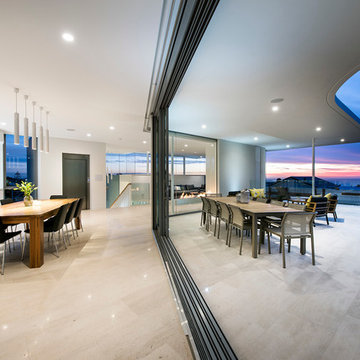
With clean lines and a minimalist aesthetic, there’s a distinct resort feel to this home design, created to complement the sweeping coastal views and unique topography of our client’s City Beach block.
Designed to embrace the vistas and northern light, yet provide privacy from the street, this intelligent home will be a genuine sanctuary. Elevation is therefore the key theme within this highly bespoke project, both literally (all indoor and outdoor living and entertaining areas are on the top floor) and spiritually, with the sparkling pool and glass waterfall entry statement setting the tone for a home conceived to relax the mind and lift the spirits.
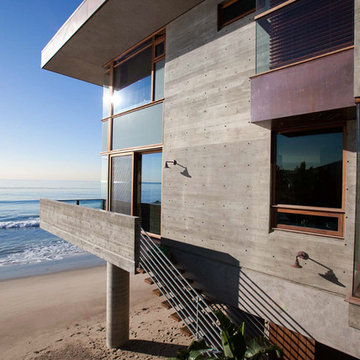
This home features concrete interior and exterior walls, giving it a chic modern look. The Interior concrete walls were given a wood texture giving it a one of a kind look.
We are responsible for all concrete work seen. This includes the entire concrete structure of the home, including the interior walls, stairs and fire places. We are also responsible for the structural concrete and the installation of custom concrete caissons into bed rock to ensure a solid foundation as this home sits over the water. All interior furnishing was done by a professional after we completed the construction of the home.
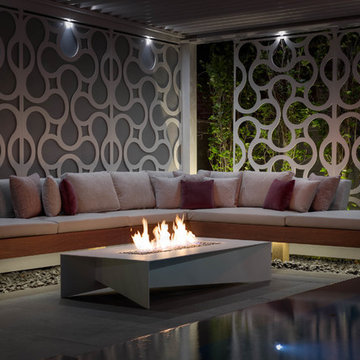
Pro-Land was hired to manage and construct this secluded backyard in the core of Toronto. Working in conjunction with multiple trades and Eden Tree Design Inc., we were able to create this modern space, utilizing every corner of the property to it's fullest potential.
Landscape Design: Eden Tree Design Inc.
Photographer: McNeill Photography
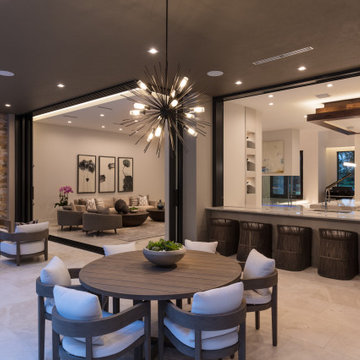
This outdoor living space has retractable built-in screens to protect it from insects and solar glare. The lanai opens to the home's interiors via pocketing glass doors and windows.
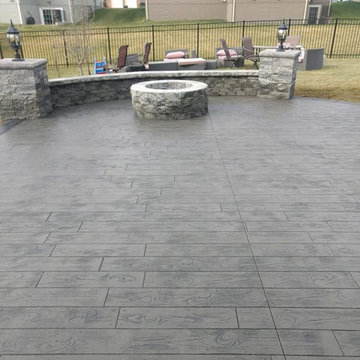
Here you see a stamped concrete patio with soft gray color with Med-gray contrasting color and a border. The patio comes with a beautiful seating wall with LED lights and a pier in each end of the wall, additionally we have a light on each pier and a block firepit "wood burning not gas" The pattern is a wood plank 4"
Modern Patio Design Ideas
6
