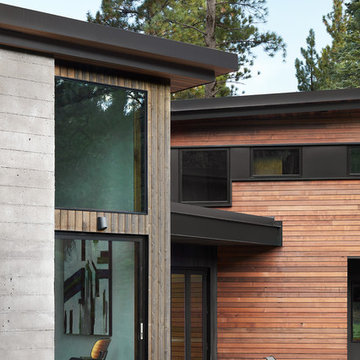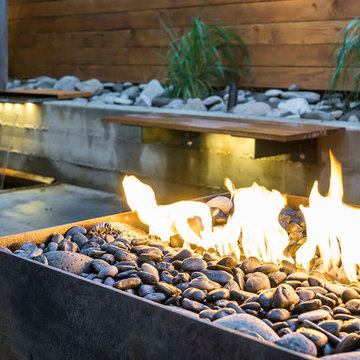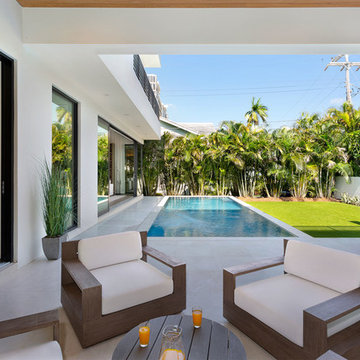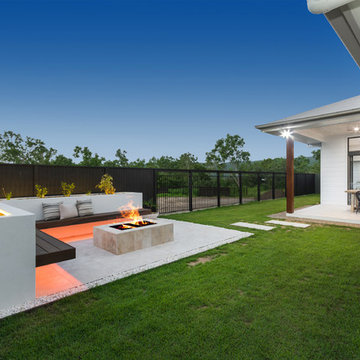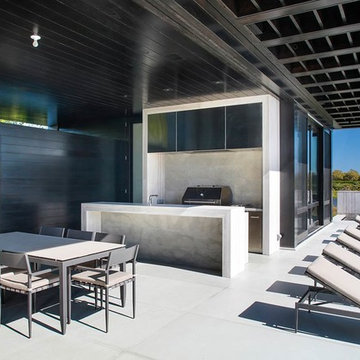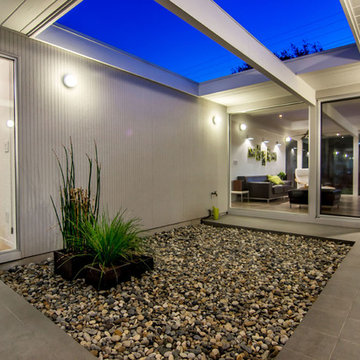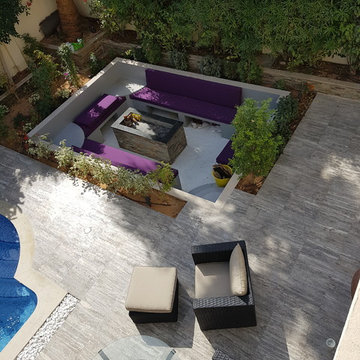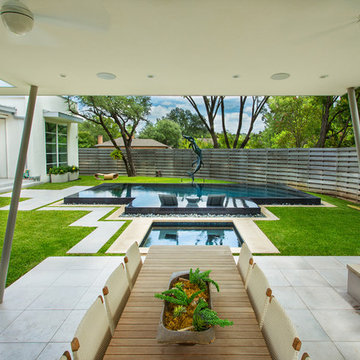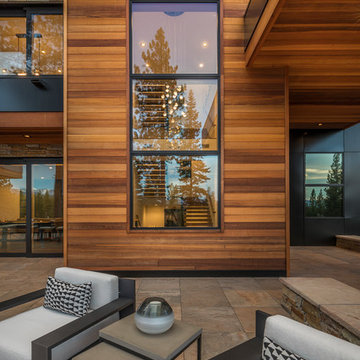Modern Patio Design Ideas
Refine by:
Budget
Sort by:Popular Today
141 - 160 of 2,133 photos
Item 1 of 3
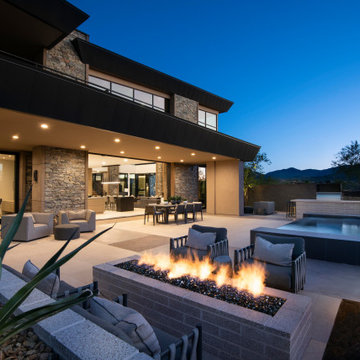
The spacious patio provides plenty of seating options and makes indoor/outdoor living a breeze. A raised brick gas fire feature lends warmth and ambiance.
The Village at Seven Desert Mountain—Scottsdale
Architecture: Drewett Works
Builder: Cullum Homes
Interiors: Ownby Design
Landscape: Greey | Pickett
Photographer: Dino Tonn
https://www.drewettworks.com/the-model-home-at-village-at-seven-desert-mountain/
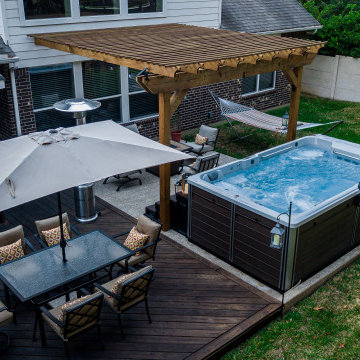
The perfect balance of recreation, relaxation, and resistance with this Endless Pools® R200. This R200 features an End2End roll-away swim spa cover, a spa-side caddy and custom swim spa steps. Elevate your swim experience at night by turning on the spa jets and e with stunning underwater LED lights. We also extended the living space of this backyard patio by adding comfort deck to the swim spa and pergola area. The perfect backyard Staycation for endless fun year-round!
#hottubs #pools #swimspas
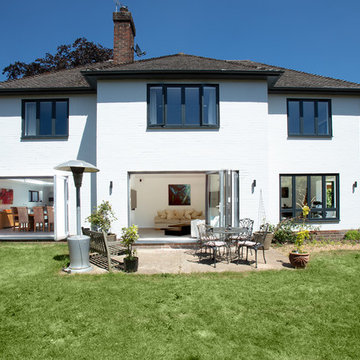
This project was a large scale extension; two storey side and front with a single storey rear. Also a full house refurb throughout including mod cons where possible. The main workings were designed by our clients architect and we then added subtle features to ensure the finish was to our client’s desire to complete the house transformation. Our clients objective was to completely update this property and create an impressive open plan, flowing feel.
During the build we overcame many build obstacles. We installed over 15 steels and carried out adjustments throughout the project. We added an additional bi folding door opening, completely opened up the back section of the house this involved adding further steels mid project. A new water main was required at 100mts in length, the access was narrow which made some tasks challenging at times.
This property now has many special features which include a stylish atrium roof light in the stairwell and a large pyramid roof atrium which is 3mts long in kitchen. Large bi folding door openings were installed accompanied by an almost full open-plan living space on the ground floor. Underfloor heating has been installed in 90% of the ground floor.
This property is now an impressive family home with a modern and fresh feel throughout.
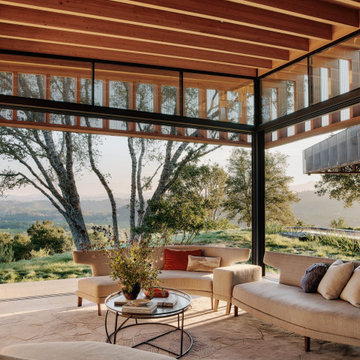
Ann Lowengart Interiors collaborated with Field Architecture and Dowbuilt on this dramatic Sonoma residence featuring three copper-clad pavilions connected by glass breezeways. The copper and red cedar siding echo the red bark of the Madrone trees, blending the built world with the natural world of the ridge-top compound. Retractable walls and limestone floors that extend outside to limestone pavers merge the interiors with the landscape. To complement the modernist architecture and the client's contemporary art collection, we selected and installed modern and artisanal furnishings in organic textures and an earthy color palette.
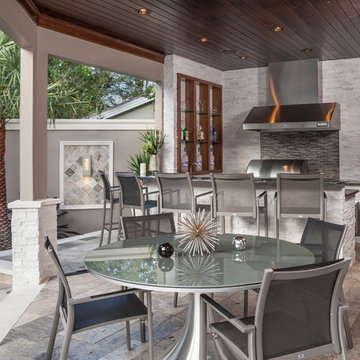
Mirroring the stainless look of the well-appointed outdoor kitchen, a contemporary aluminum and glass dining set within an outdoor pavilion delivers casual dining in style. Travertine tiles extend from the kitchen into the dining area complementing the modern furnishings as well as the warm ipe hardwood ceiling.
Photography by Joe Traina
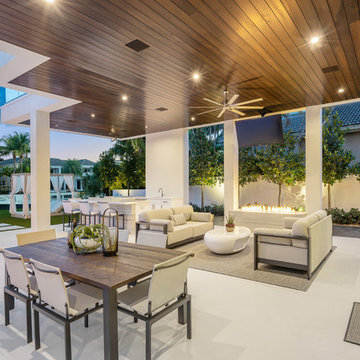
Infinity pool with outdoor living room, cabana, and two in-pool fountains and firebowls.
Signature Estate featuring modern, warm, and clean-line design, with total custom details and finishes. The front includes a serene and impressive atrium foyer with two-story floor to ceiling glass walls and multi-level fire/water fountains on either side of the grand bronze aluminum pivot entry door. Elegant extra-large 47'' imported white porcelain tile runs seamlessly to the rear exterior pool deck, and a dark stained oak wood is found on the stairway treads and second floor. The great room has an incredible Neolith onyx wall and see-through linear gas fireplace and is appointed perfectly for views of the zero edge pool and waterway. The center spine stainless steel staircase has a smoked glass railing and wood handrail.
Photo courtesy Royal Palm Properties
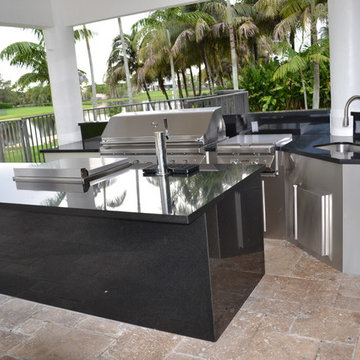
For the last twelve years Luxapatio has been adding luxury to over 3000 backyard. We build our islands in first class quality, in solid construction that resists the outdoor elements. Every island has had its own unique style do to the fact that we build custom design and to fit your budget. Luxapatio has over eight different brands of grills and accessories to choose from and the best project coordinators with knowledge in construction and design in the south Florida industry. Let us transform your backyard into your own little peace of paradise.
For more information regarding this or any other of our outdoor projects please visit our website at www.luxapatio.com where you may also shop online. You can also visit our showroom located in the Doral Design District ( 3305 NW 79 Ave Miami FL. 33122) or contact us at 305-477-5141.
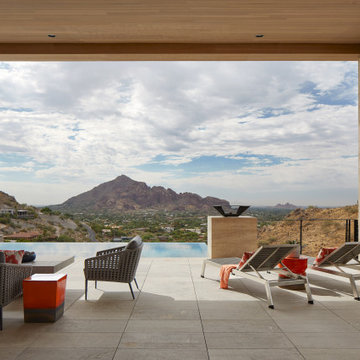
A sheltered terrace off this mountainside home allows for year-round lounging and enjoying breathtaking views of mountain ranges near and far.
Project Details // Straight Edge
Phoenix, Arizona
Architecture: Drewett Works
Builder: Sonora West Development
Interior designer: Laura Kehoe
Landscape architecture: Sonoran Landesign
Photographer: Laura Moss
Pool: Mossman Brothers Pools
https://www.drewettworks.com/straight-edge/
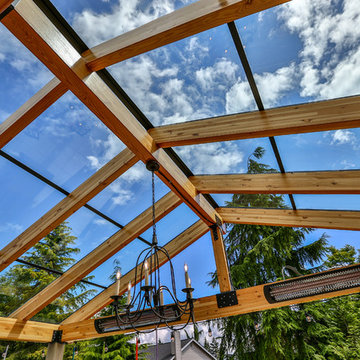
Glass patio cover attached to the house with full outdoor kitchen, mbrico tile deck, and aluminum railing with glass inlay. We also added outdoor heaters and a hanging chandelier.
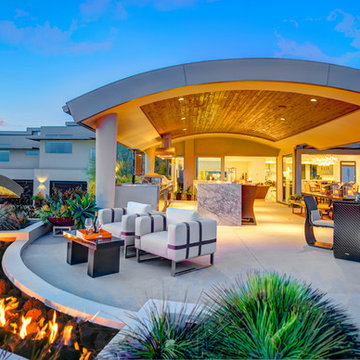
Patio with outdoor kitchen.
Photo credit: The Boutique Real Estate Group www.TheBoutiqueRE.com
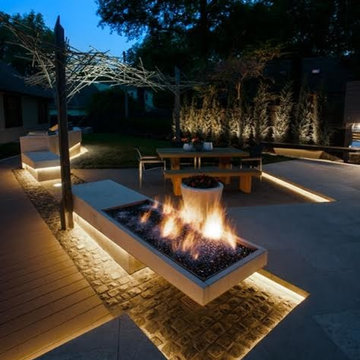
Ipe decking, Earthworks EW Gold Stone decking, and exposed aggregate concrete create a beautiful contrast and balance that give this outdoor architecture design a Frank Lloyd Wright feel. Ipe decking is one of the finest quality wood materials for luxury outdoor projects. The exotic wood originates from South America. This environment contains a fire pit, with cobblestone laid underneath. Shallow, regress lighting is underneath each step and the fire feature to illuminate the elevation change. The bench seating is fabricated stone that was honed to a beautiful finish. This project also features an outdoor kitchen to cater to family or guests and create a total outdoor living experience.
Modern Patio Design Ideas
8
