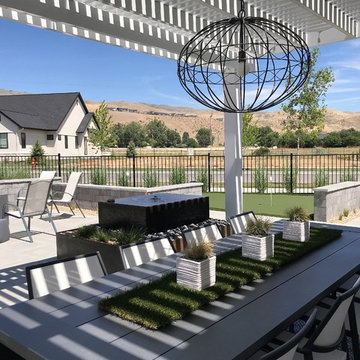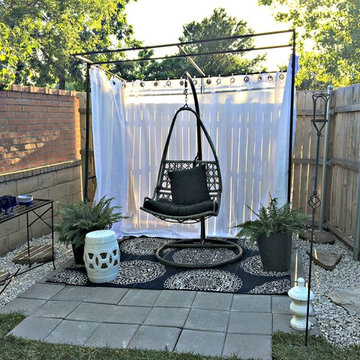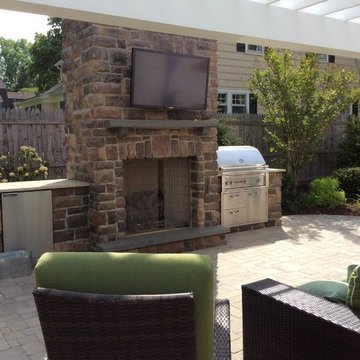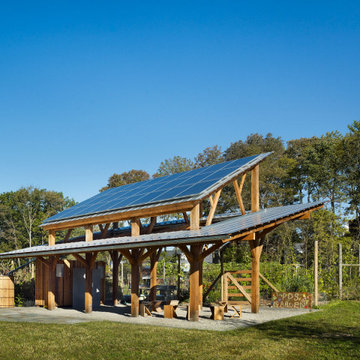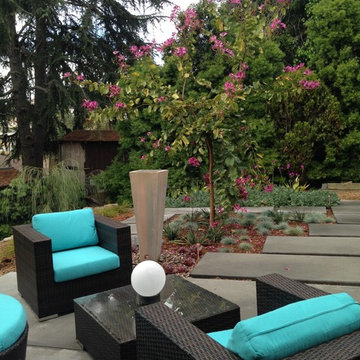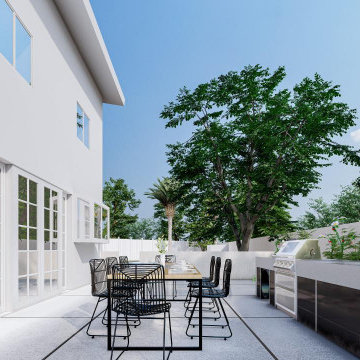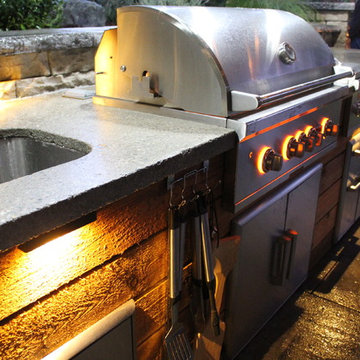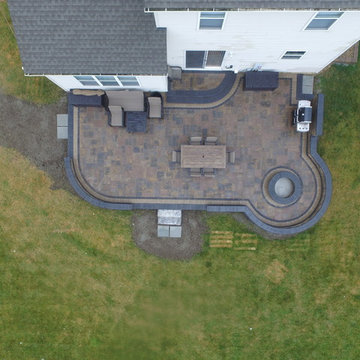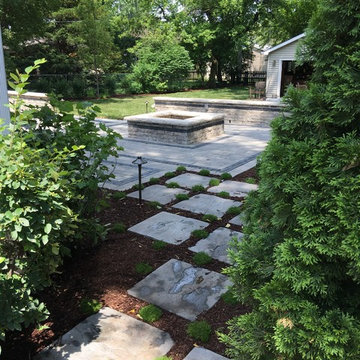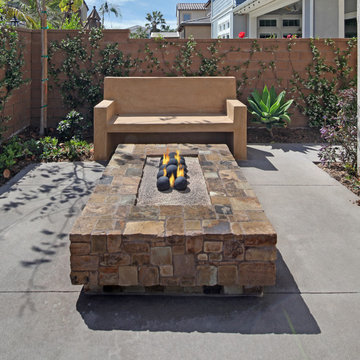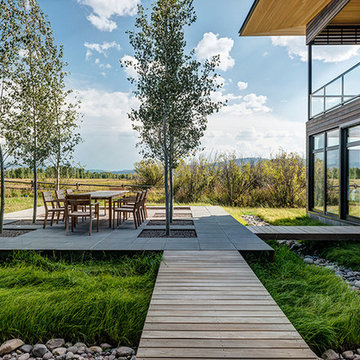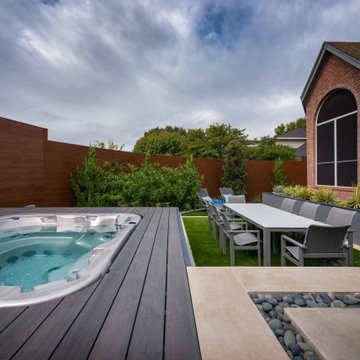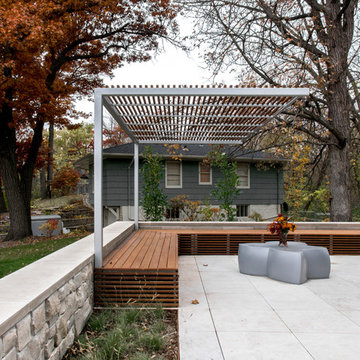Modern Patio Design Ideas with Concrete Pavers
Refine by:
Budget
Sort by:Popular Today
141 - 160 of 3,049 photos
Item 1 of 3
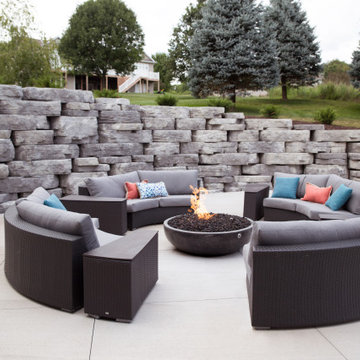
In this Cedar Rapids residence, sophistication meets bold design, seamlessly integrating dynamic accents and a vibrant palette. Every detail is meticulously planned, resulting in a captivating space that serves as a modern haven for the entire family.
An inviting outdoor space features an elegant fire pit as the focal point, surrounded by cozy seating. The facility includes an outdoor brick oven and is accented by a stone wall, creating a harmonious environment for outdoor gatherings and culinary pursuits.
---
Project by Wiles Design Group. Their Cedar Rapids-based design studio serves the entire Midwest, including Iowa City, Dubuque, Davenport, and Waterloo, as well as North Missouri and St. Louis.
For more about Wiles Design Group, see here: https://wilesdesigngroup.com/
To learn more about this project, see here: https://wilesdesigngroup.com/cedar-rapids-dramatic-family-home-design
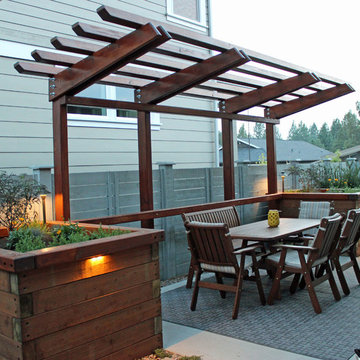
The patio space was doubled in this design. The raised planters compliment the home and add warmth to the space. The plants are new in this picture but will grow above the fence for a soft garden look with seasonal interest. The garden structure was added to create an intimate space.
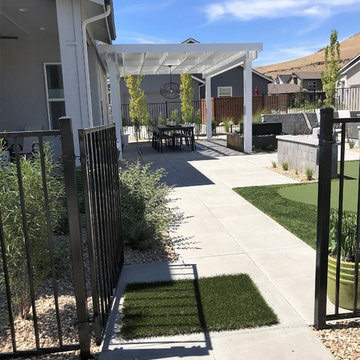
Paver patio with putting green, shade structure and water feature
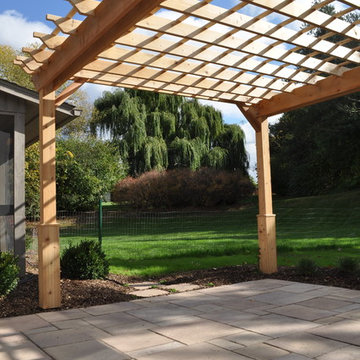
Creating a stone paver patio with an overhead cedar pergola and surrounding plantings off the living room windows, screened porch, and existing deck were surprisingly the easiest parts of installing this project. The primary challenge was managing the stormwater drainage issues presented by the site's heavy clay soils and sunken "bowl-like" topography. The solution was to entirely regrade the rear yard and install a herringbone perforated draintile system (6" diameter) which tied in several existing rear gutter downspouts and released drainage runoff into a sunken rain garden area with moisture-tolerant perennials and grasses.
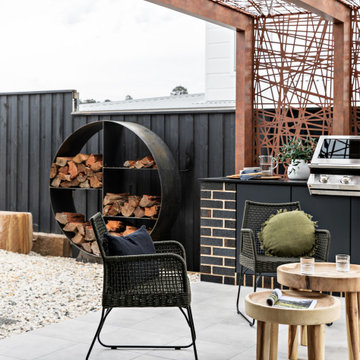
Among the home’s many impressive features, is the visually striking outdoor entertaining area featuring a DecoPanel custom perorated pergola. The pergola, finished DECO’s new rust-look finish Earthy OchreTM, expands across the entire BBQ area creating a cosy and very modern sanctuary to kick back and relax.
Builder: Better Built Homes
Product: DecoPanel custom laser cut panels
Colour: DecoVogue Earthy OchreTM
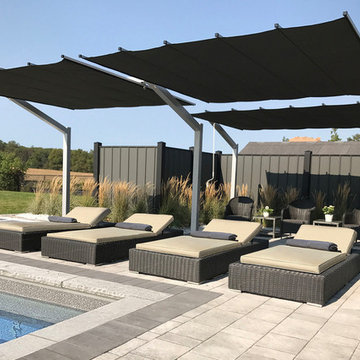
Seeking extended poolside coverage that could withstand escarpment winds, the homeowners ultimately decided on replacing all their large scoped umbrellas with ShadeFX Freestanding Retractable Canopies.
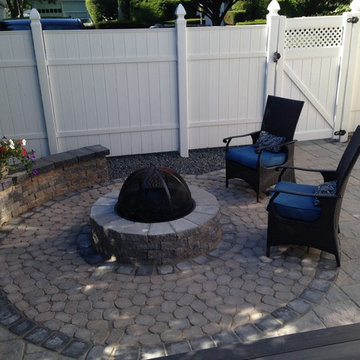
Making the most out of a compact space with this small patio, seating wall, and fire pit. The homeowner's love to entertain and wanted to best use their yard. Outdoor living space includes dining deck area off of house with fire pit, patio, and seating wall
Modern Patio Design Ideas with Concrete Pavers
8
