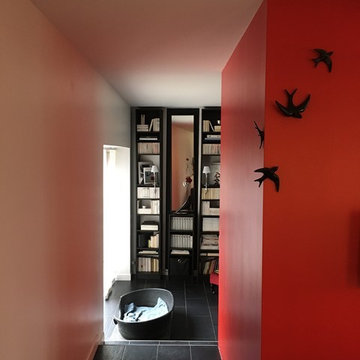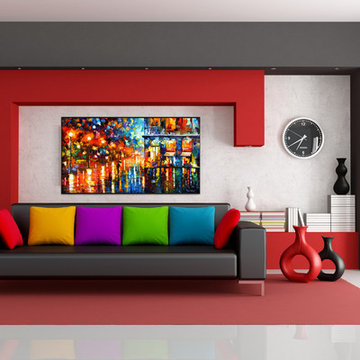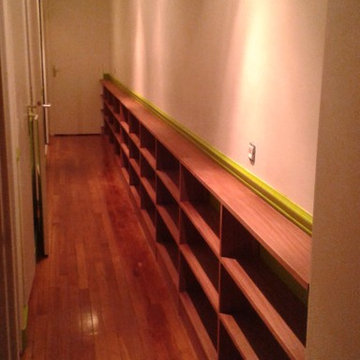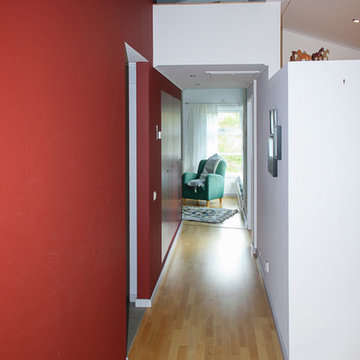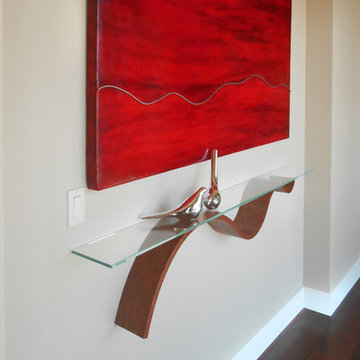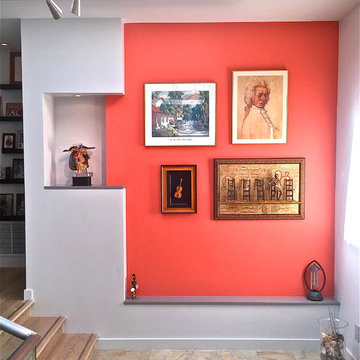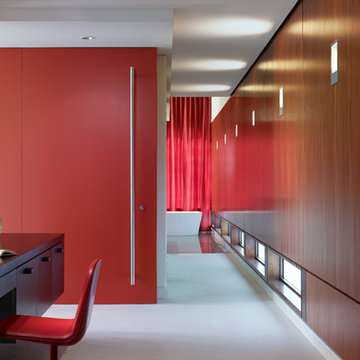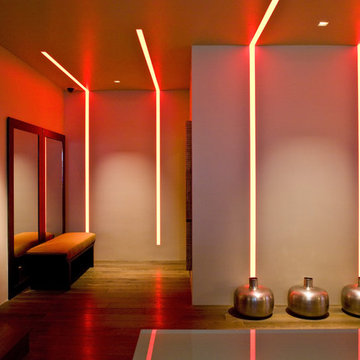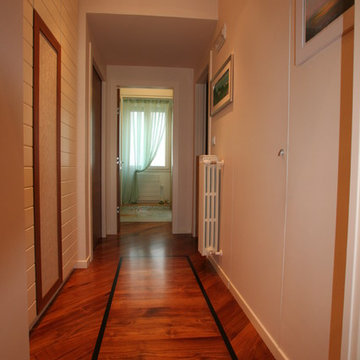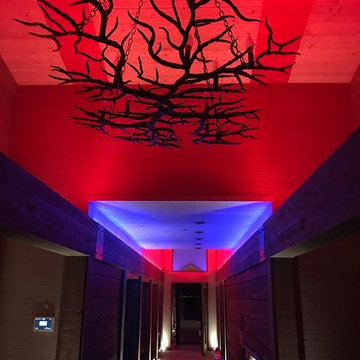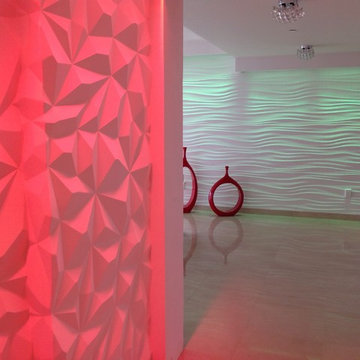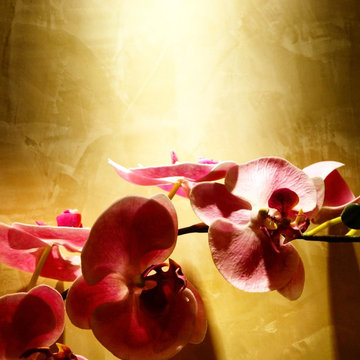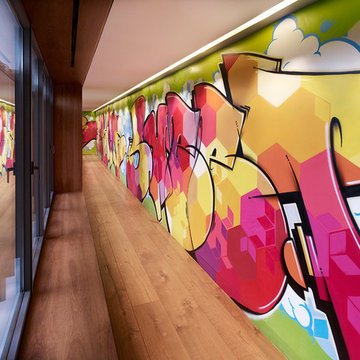Modern Red Hallway Design Ideas
Refine by:
Budget
Sort by:Popular Today
21 - 40 of 260 photos
Item 1 of 3
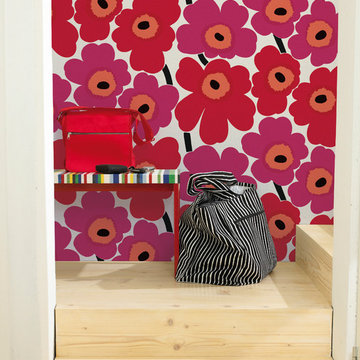
Wallpaper by Marimekko. Available at NewWall.com | Legend has it that the Unikko pattern was developed immediately after Arni Ratia said Marimekko would never print a floral pattern. Designed by Maija Isola, Unikko is undoubtedly iconic with its pop-art quirkiness and large-scale wonderment. Created in 1964, Unikko was considered a gateway image to the emergence of “flower power.”
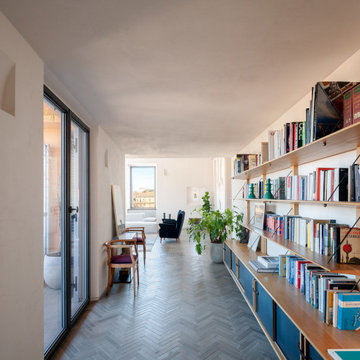
La scelta dei materiali ha voluto enfatizzare il contrasto tra l’anima antica e quella contemporanea dell’appartamento: il pavimento in cotto a spina di pesce del piano inferiore di colore grigio e le tavole di rovere al piano superiore.
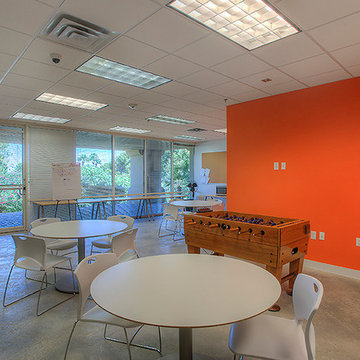
This office tenant improvement project includes an open bullpen area, reception area, large conference/training facility featuring an interior garage door to open increased space. The facility boasts a world class data infrastructure system enabling state agencies and international providers to create a smarter and more efficient credentialing exchange. This project was completed on budget and on time
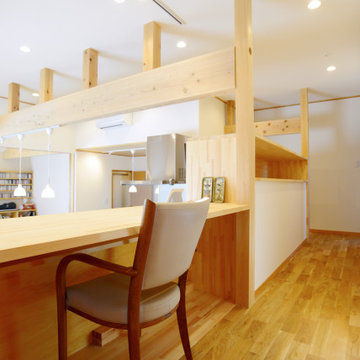
傾斜地を利用して敷地の低い方に車庫を設けた結果、住まいの車庫の上部が80cm高い空間になりました。
その高さを利用して、回遊導線の一部とし、キッチンを含んだ廊下部分がキッチン側はキッチンのカップボードとして、廊下側からは子供の勉強スペースとしてフレキシブルに利用できる空間となりました。
子供達がお母さんと話をしながら宿題をしたり、家事動線の一部であるため、洗濯物を畳んだり、アイロンをかけたりミシンを使うスペースとしてご利用いただいております。
目の前にキッチンやリビング、ダイニングがあり、いつも家族と繋がる空間で会話の絶えない住まいです。
ウィズコロナ時代なので、在宅ワークのスペースとしても利用できます。
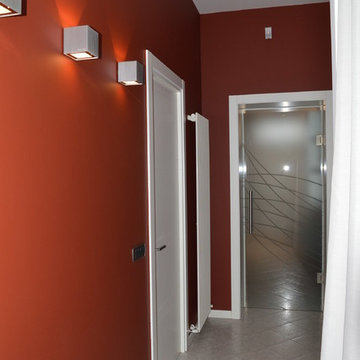
un corridoio lungo 12 mt... bisognava ridurlo visivamente,
Ho quindi utilizzato ribassamenti, luci differenti e ho introdotto un'ampia parete attrezzata sottraendo spazio alla camera da letto di 6mt x 6mt...
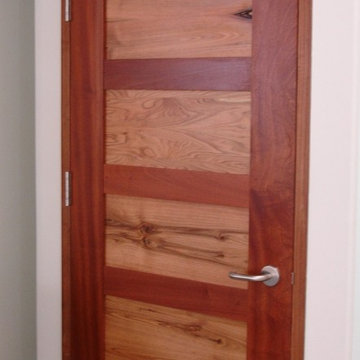
We made and installed about 30 of these doors in a house. They are 8' tall.
Photo Roger Gramm
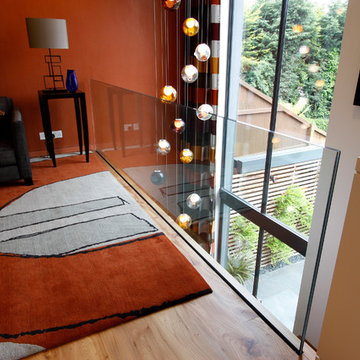
Frameless Glass Balustrades was used internally to maximise natural light entering the home with large glass faces and minimal framing. This was used in line with the staircase design to the mezzanine floor.
Modern Red Hallway Design Ideas
2
