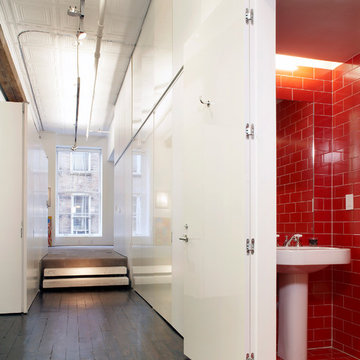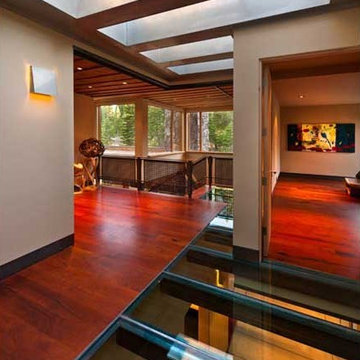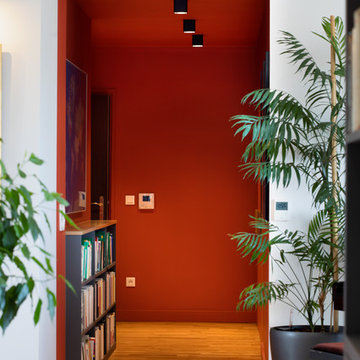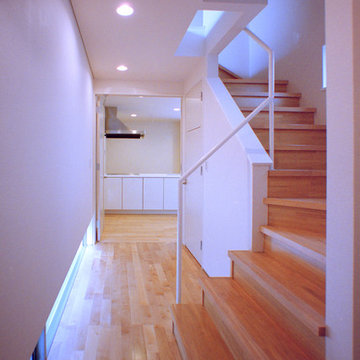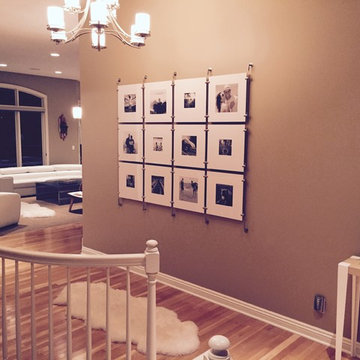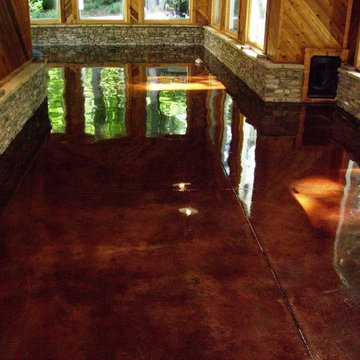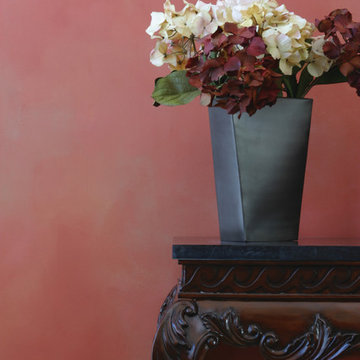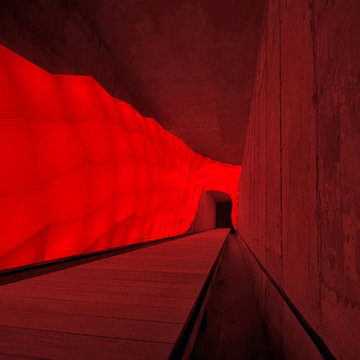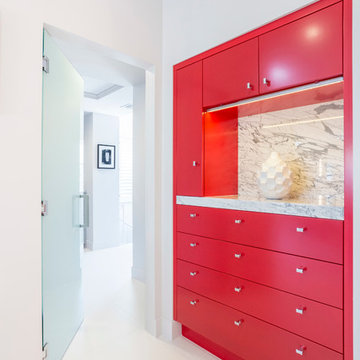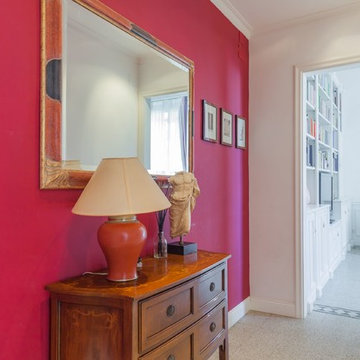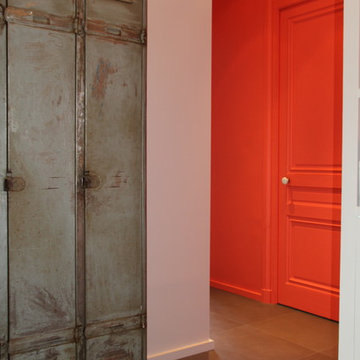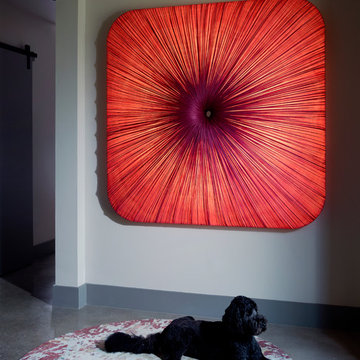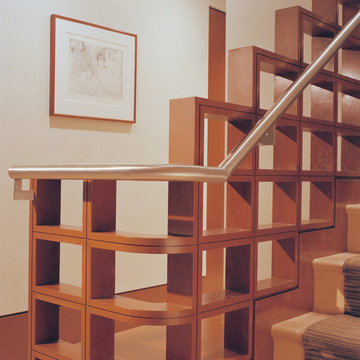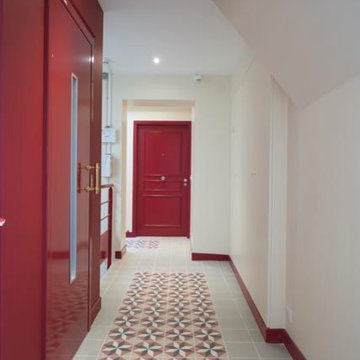Modern Red Hallway Design Ideas
Refine by:
Budget
Sort by:Popular Today
41 - 60 of 260 photos
Item 1 of 3
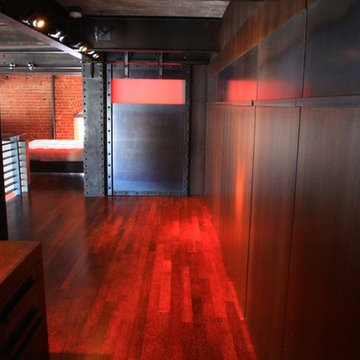
Jackson Brewery Loft, San Francisco, CA
The Jackson Brewery building was built in the early 1900’s. We have taken an open space consisting of 2500 square feet of brick walls and exposed steel beams with 20’ high ceilings and turned it into a contemporary, home automated loft. To access this loft we designed a custom clear elevator door, which reveals the elevator shaft while adding natural light. We wanted to keep the charm and historical characteristics of this building while integrating a highly modern feel.
This “High-Tech Bachelor Pad” was featured in CEDIA Electronic Lifestyles winter 2010 issue. Electronics such as heated floors, automatic window treatments, a state of the art multi-zone sound system, LED lighting systems, with pre-programmed lighting scenes for every mood, and push of the button shower control valves are just to name a few of the high-tech features that contributed to this lofts win for the 17th Annual Electronic Lifestyles Designer Award.
This project was design build; working on ideas and concepts with the owner and interior designer without the organization of plans.
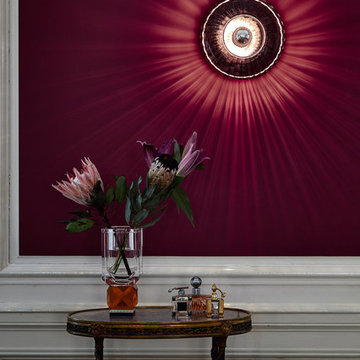
Wall lamp in mouth blown glass, handpainted silver edge with a painted black base, black fabric electrical cord.
Danish design from Design by Us
Specifications
Ø10"
Photo: Marie Burgos Design
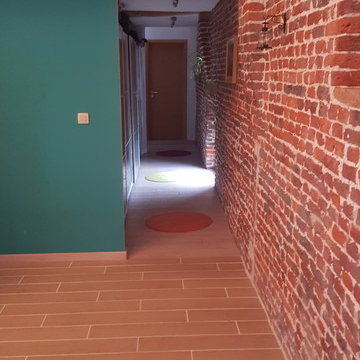
A l'étage on trouvera un couloir en briques rouges authentiques, harmonie des couleurs chaudes et froides.
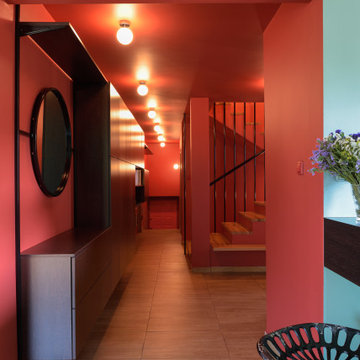
This holistic project involved the design of a completely new space layout, as well as searching for perfect materials, furniture, decorations and tableware to match the already existing elements of the house.
The key challenge concerning this project was to improve the layout, which was not functional and proportional.
Balance on the interior between contemporary and retro was the key to achieve the effect of a coherent and welcoming space.
Passionate about vintage, the client possessed a vast selection of old trinkets and furniture.
The main focus of the project was how to include the sideboard,(from the 1850’s) which belonged to the client’s grandmother, and how to place harmoniously within the aerial space. To create this harmony, the tones represented on the sideboard’s vitrine were used as the colour mood for the house.
The sideboard was placed in the central part of the space in order to be visible from the hall, kitchen, dining room and living room.
The kitchen fittings are aligned with the worktop and top part of the chest of drawers.
Green-grey glazing colour is a common element of all of the living spaces.
In the the living room, the stage feeling is given by it’s main actor, the grand piano and the cabinets of curiosities, which were rearranged around it to create that effect.
A neutral background consisting of the combination of soft walls and
minimalist furniture in order to exhibit retro elements of the interior.
Long live the vintage!
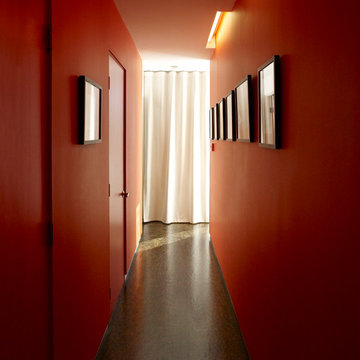
The only wall paint used in the house that is not white. creates a unique space while walking through the house's structural and spatial "core." Photo by Annika Lundvall.
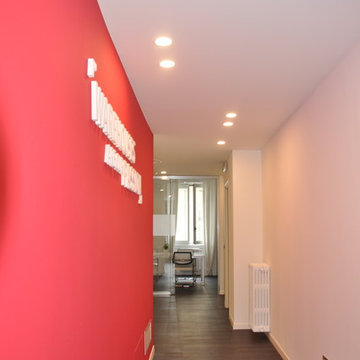
Ristrutturazione globale degli interni, creazione di un nuovo layout per gli uffici. Studio illuminotecnico e progettazione degli arredi.
Restoration of interior design, creation of new layout for the offices. Illuminating engineering and interior design.
Modern Red Hallway Design Ideas
3
