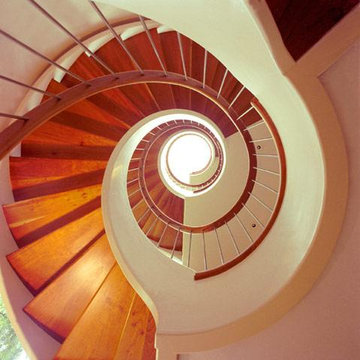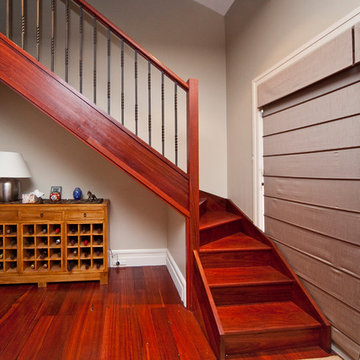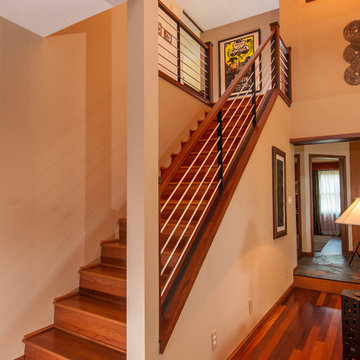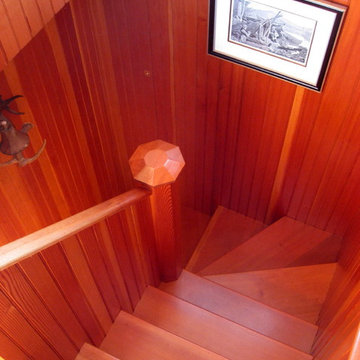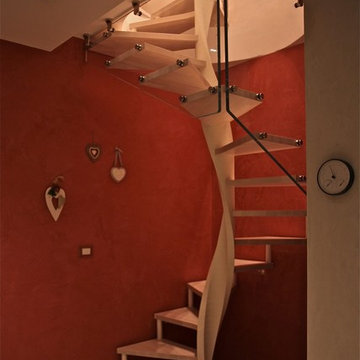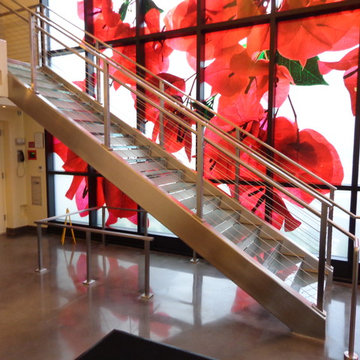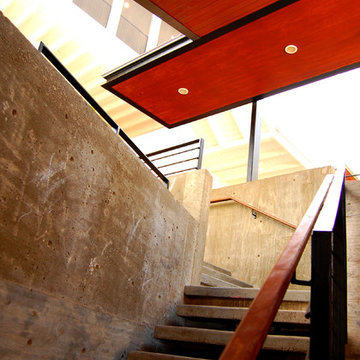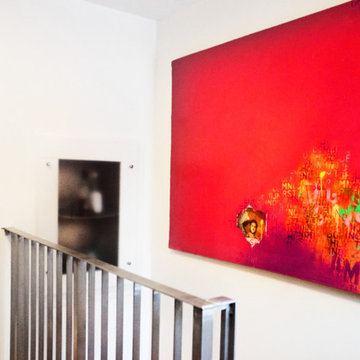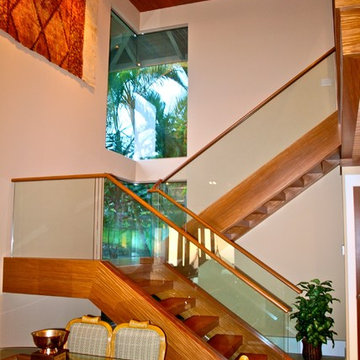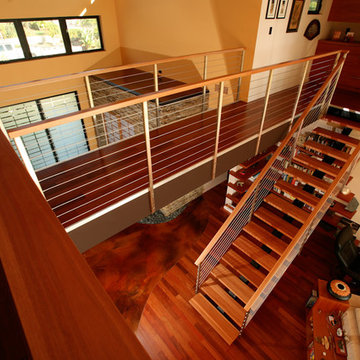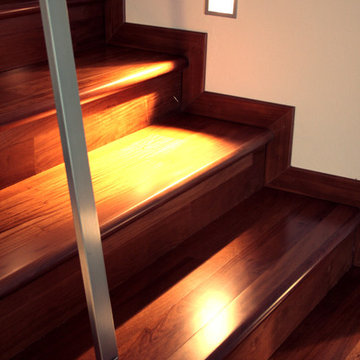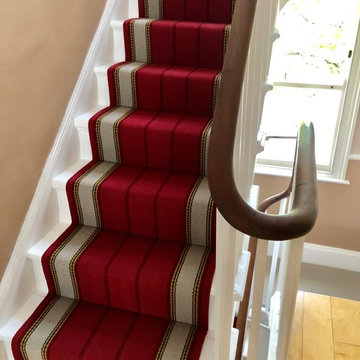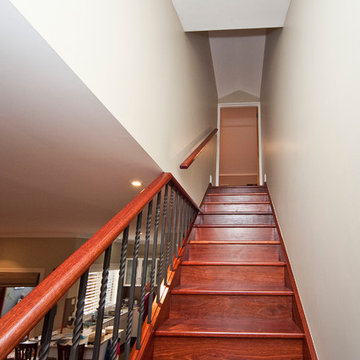Modern Red Staircase Design Ideas
Refine by:
Budget
Sort by:Popular Today
81 - 100 of 508 photos
Item 1 of 3
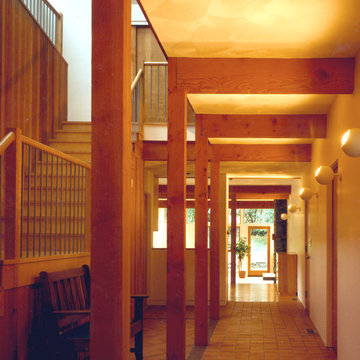
This large addition to a small house built in the 1950s by The Architects Collaborative uses the original formal and material vocabulary to create a dramatic transformation. The new building sits in a slot of space between the existing house and garage and uses their geometry as a format for opening to the landscape and sunlight.
The new building contains -
A music room, bar and spacious
living room with field stone fireplace
New light-filled stair to the second floor
Family library with window seats and skylights
New master bedroom suite overlooks open fields
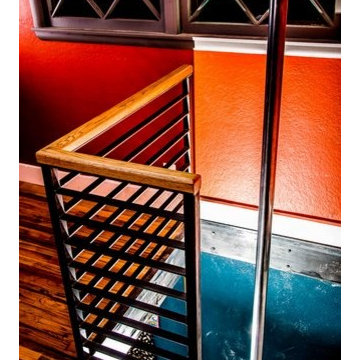
Firepole in the house! Railing designed and built by Hueber Industries LLC in Fort Collins, CO. www.hueberindustries.com
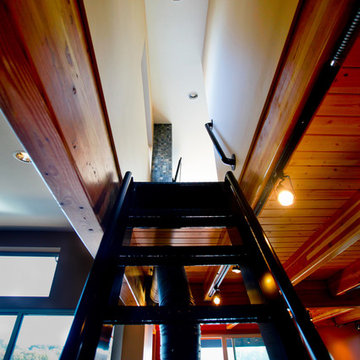
ship's ladder to master bedroom at the new floating residence in SE Portland, Oregon by Integrate Architecture & Planning, p.c.
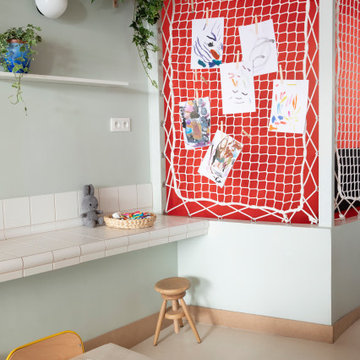
filet garde-corps en mailles de 50 mm tressées
réalisation sur-mesure sur loftnets.com
Ecole Montessori Square à Paris
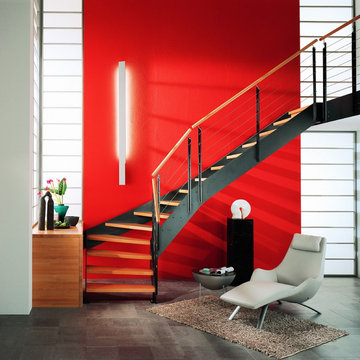
Escalier double limon et marches en Hêtre. Idée #décoration : Ce style industriel apporte un aspect contemporain et moderne à votre intérieur ! Plus d'idées sur : www.escaliers-passionbois.com
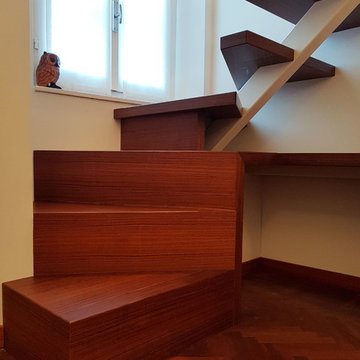
Particolare della scala di collegamento con il piano sottotetto, realizzata su disegno da artigiano: monoblocco in legno massello.
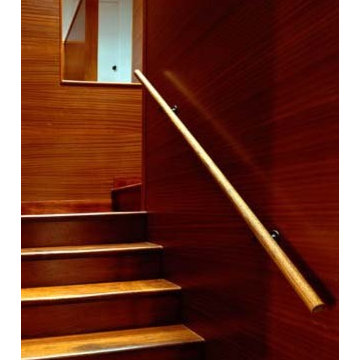
A modernist house in the Berkeley hills is expanded and completely renovated for two art historians. All of the new work is seamlessly integrated with the original character of the house to maximize views, natural light, and……book storage.
The main stair is illuminated by a new rooftop skylight. A strategically placed mirror at the intermediate landing reflects light onto the new striated paneling, providing a warm glow to the interior core of the house.
Photographer: Belynda Webb
Modern Red Staircase Design Ideas
5
