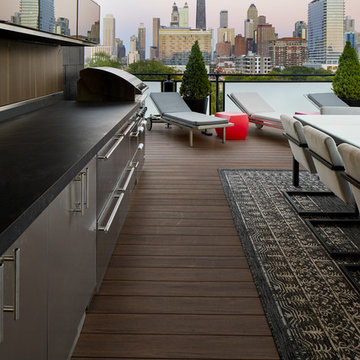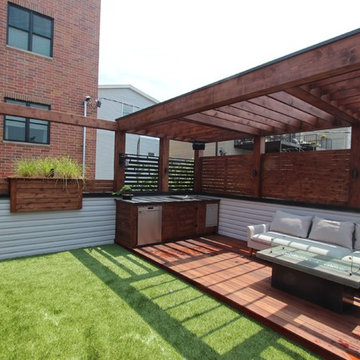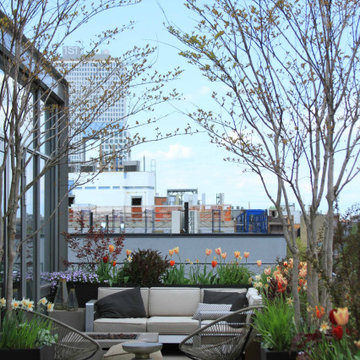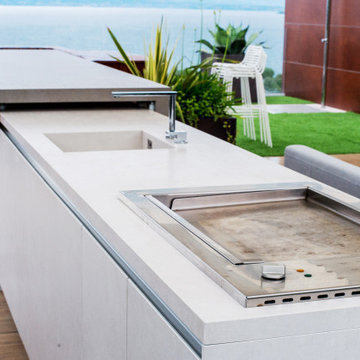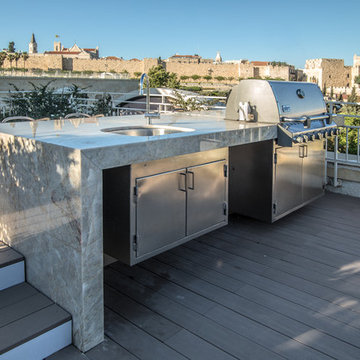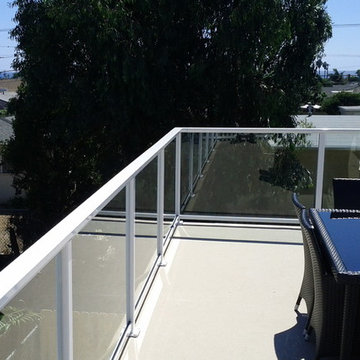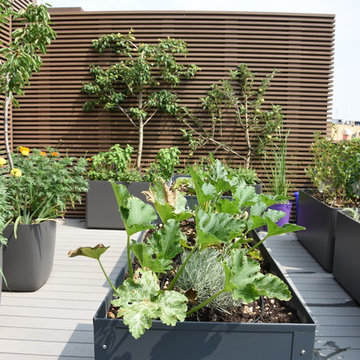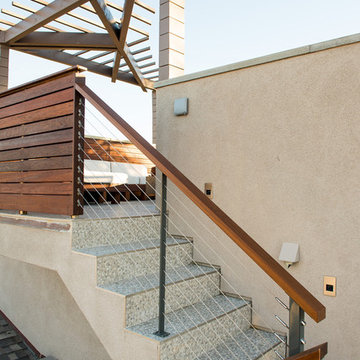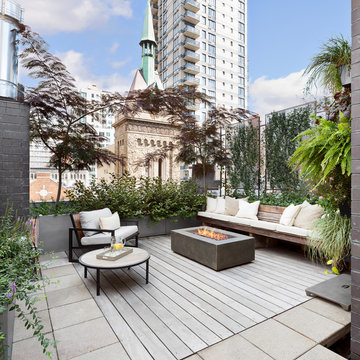Modern Rooftop Deck Design Ideas
Refine by:
Budget
Sort by:Popular Today
41 - 60 of 2,489 photos
Item 1 of 3
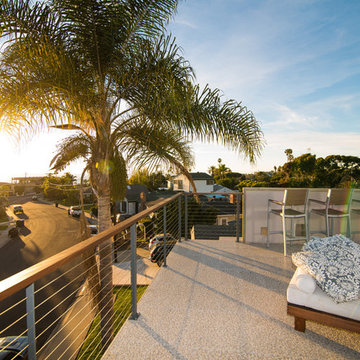
Beautiful rooftop cable railing with powder coated stainless steel posts and IPE hardwood top rail
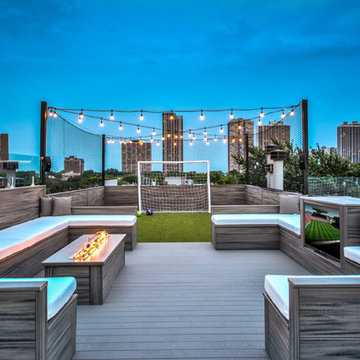
When we began the brainstorming process for this project, we wanted everyone's input - down to this family's 12-year-old son. We all fell in love with his sketch of a soccer field, and the rest is history. He didn't stop there, though. This enclosed seating area for Dad - quite possibly the best feature of the space - was his idea too!
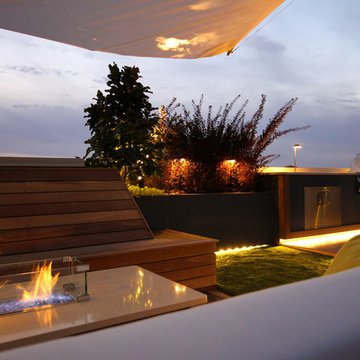
As the sky turns dark the colors start to come alive. Nicole Leigh Johnston Photography
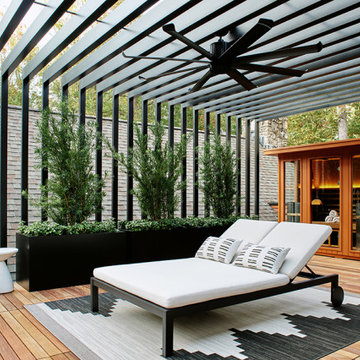
Rooftop deck transformed into modern, zen oasis with outdoor shower and infrared sauna
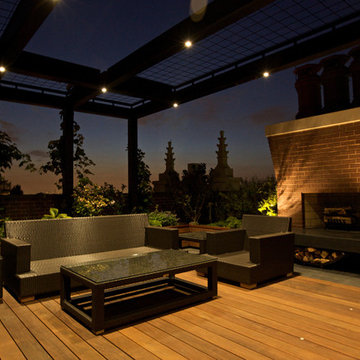
Rooftop deck for private residence. Great entertaining space with a grill, fireplace and the lights of Chicago all around.
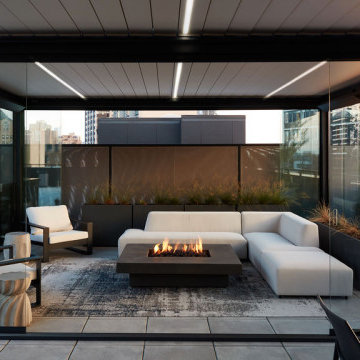
This expansive outdoor deck and garden is the ultimate in luxury entertaining, lounging, dining and includes amenities for shade, a vegetable garden, outdoor seating, outdoor dining, grilling and a glass enclosure with heaters to get the most enjoyment and extended use year round.
Rooftopia incorporated multiple customized Renson pergolas into the central dining and lounge areas. Each of three Renson pergola systems and their unique features are controlled with the touch of a button. The motorized overhead louvers can be enjoyed open or fully closed to provide shade and a waterproof cover. Each pergola has integrated dimmable LED lighting in the roof blades or louvers. The seating and lounge area was designed with gorgeous modern furnishings and a luxurious fire table. The lounge area can be fully enclosed by sliding glass panels around its walls, to capture the heat from the fire table and integrated Renson heaters. A privacy and shade screen can also be retractable at the west to offer another layer of protection from the intensity of the setting sun. The lounges also feature an integrated sound system and mobile TV cabinet so the space can be used year round to stay warm and cozy while watching a movie or a football game.
The outdoor kitchen and dining area features appliances by Hestan and highly customized concrete countertops with matching shelves mounted on the wall. The aluminum cabinets are custom made by Urban Bonfire and feature accessories for storing kitchen items like dishes, appliances, beverages, an ice maker and receptacles for recycling and refuse. The Renson pergola over the dining area also integrates a set of sliding loggia panels to offer a modern backdrop, add privacy and block the sun.
Rooftopia partnered with the talented Derek Lerner for original artwork that was transformed into a large-scale mural, and with the help of Chicago Sign Systems, the artwork was enlarged, printed and installed as one full wall of the penthouse. This artwork is truly a special part of the design.
Rooftopia customized the design of the planter boxes in partnership with ORE Designs to streamline the look and finish of the metal planter containers. Many of the planter boxes also have toe kick lighting to improve the evening ambiance. Several large planters are home to birch trees, ornamental grasses, annual flowers and the design incorporates containers for seasonal vegetables and an herb garden.
Our teams partnered with Architects, Structural engineers, electricians, plumbers and sound engineers to upgrade the roof to support the pergola systems, integrate lighting and appliances, an automatic watering system and outdoor sound systems. This large residential roof deck required a multi year development, permitting and installation timeline, proving that the best things are worth the wait.
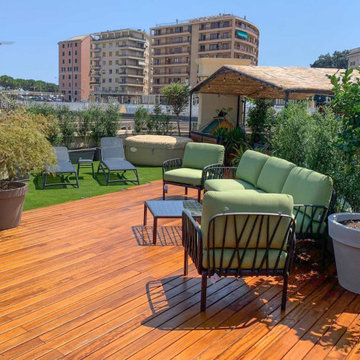
Progettazione di un terrazzo a Genova. La superficie è stata rinnovata grazie all'utilizzo di prato sintetico di qualità e parquet da esterno.
In prossimità del solarium abbiamo inserito una mini spa
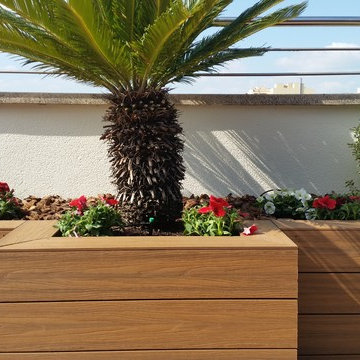
Jardinera de más de ocho metros de largo que ocupa todo el ancho de esta terraza situada en la ciudad de Sabadell, está elaborada con madera artificial, interiormente impermeabilizada, con su drenaje y riego automático. Se han integrado luces para dar una luz indirecta para crear ambiente.
Se ha realizado su plantación con plantas de diferentes tamaños, plantas también de temporada y la base han sido cubiertas por corteza de pino. Los tipos de plantas han sido: Pittosporum, eunonyimus, kumkuat, prímulas, potinias, surfinias ...
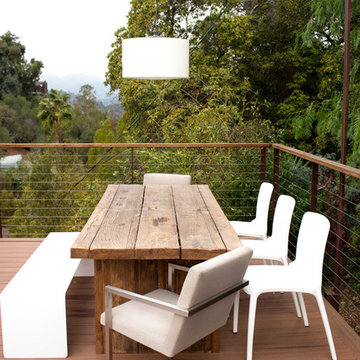
A hanging outdoor pendant defines this dining space and adds a indoor feel.
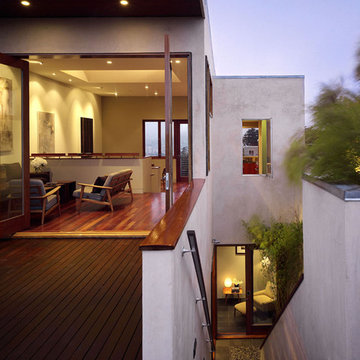
This house addition on a typical San Francisco lot doubles the size of the existing non-descript 1954 "Contractor's Special". Our strategy carves out a series of strongly contained, yet open, outdoor rooms that carefully balance between engaging the site's expansive urban views and maintaining a distinctly private domestic realm. The initial move is to carve a new small internal outdoor courtyard and entry out of one of the existing bedrooms, bringing light into the center of the new scheme. The rear façade and third floor roof decks build on this strategy of carving voids out of a solid mass—perhaps an apt image of the way many urbanites create their private homes within the density of the city.
Photography: Matthew Millman
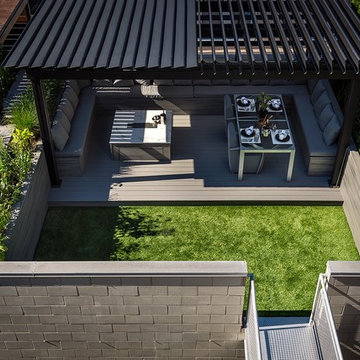
Top of garage deck with built-in seating, custom fire table outfitted with Dekton stone, custom Sunbrella cushions.
Modern Rooftop Deck Design Ideas
3
