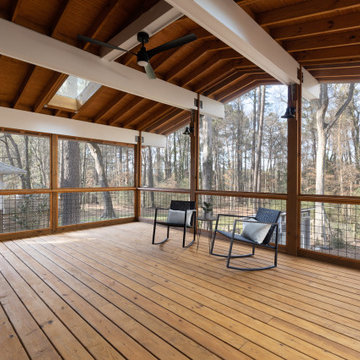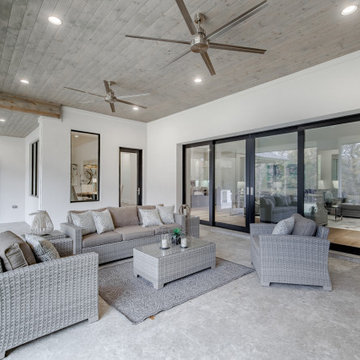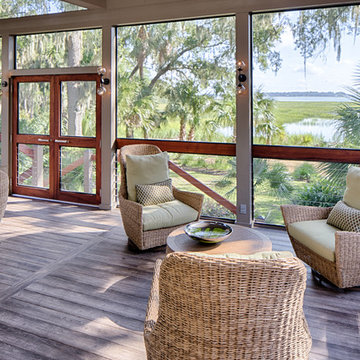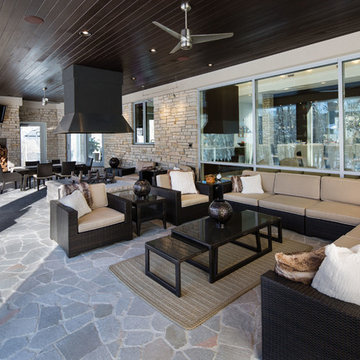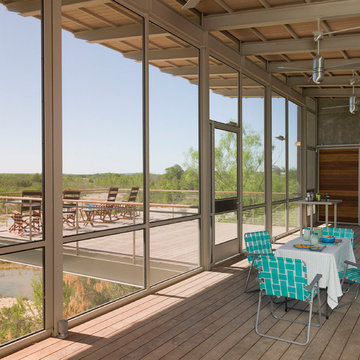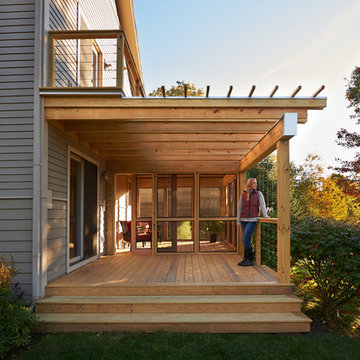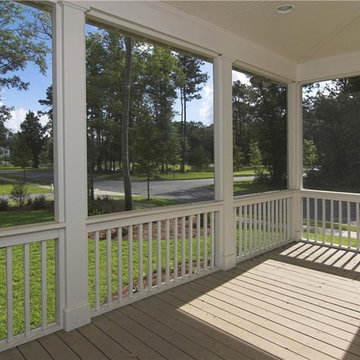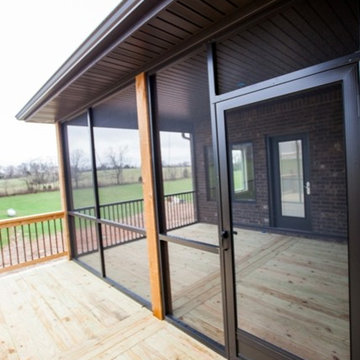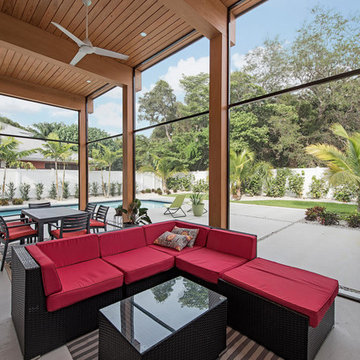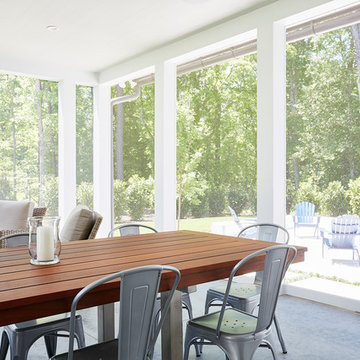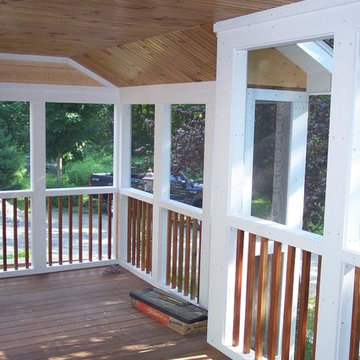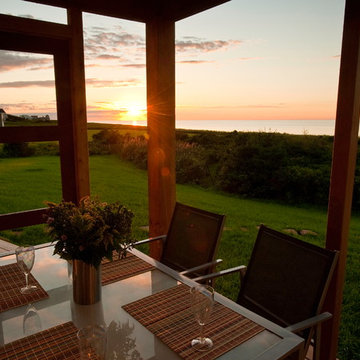Modern Screened-in Verandah Design Ideas
Refine by:
Budget
Sort by:Popular Today
101 - 120 of 507 photos
Item 1 of 3
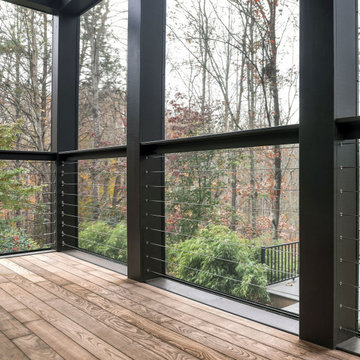
To take advantage of this unique site, they worked with Alloy to design and build an airy space with very little to interrupt their view of the trees and sky. The roof is angled up to maximize the view and the high walls are screened from floor to ceiling. There is a continuous flow from the house, to the porch, to the deck, to the trails.
The backyard view is no longer like a picture in a window frame. We created a porch that is a place to sit among the trees.
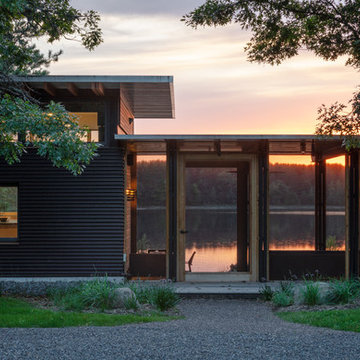
The clients desired a building that would be low-slung, fit into the contours of the site, and would invoke a modern, yet camp-like arrangement of gathering and sleeping spaces.
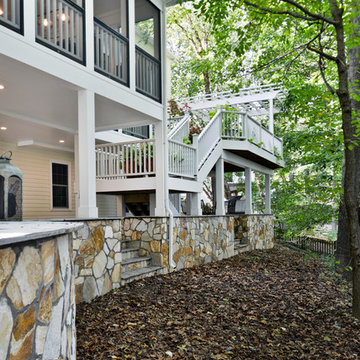
Stunning Outdoor Remodel in the heart of Kingstown, Alexandria, VA 22310.
Michael Nash Design Build & Homes created a new stunning screen porch with dramatic color tones, a rustic country style furniture setting, a new fireplace, and entertainment space for large sporting event or family gatherings.
The old window from the dining room was converted into French doors to allow better flow in and out of home. Wood looking porcelain tile compliments the stone wall of the fireplace. A double stacked fireplace was installed with a ventless stainless unit inside of screen porch and wood burning fireplace just below in the stoned patio area. A big screen TV was mounted over the mantel.
Beaded panel ceiling covered the tall cathedral ceiling, lots of lights, craftsman style ceiling fan and hanging lights complimenting the wicked furniture has set this screen porch area above any project in its class.
Just outside of the screen area is the Trex covered deck with a pergola given them a grilling and outdoor seating space. Through a set of wrapped around staircase the upper deck now is connected with the magnificent Lower patio area. All covered in flagstone and stone retaining wall, shows the outdoor entertaining option in the lower level just outside of the basement French doors. Hanging out in this relaxing porch the family and friends enjoy the stunning view of their wooded backyard.
The ambiance of this screen porch area is just stunning.
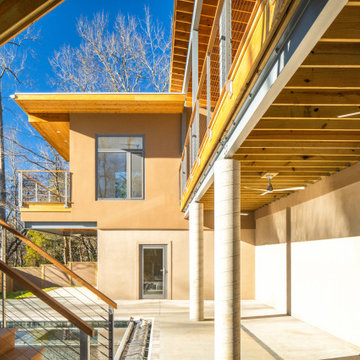
Multiple floating decks and porches reach out toward the river from the house. An immediate indoor outdoor connection is emphasized from every major room.
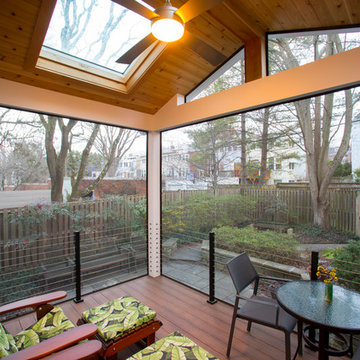
Interior of a modern screened-in porch design in Northwest Washington, D.C. It features skylights, an Infratech infrared heater, a Minka-Aire ceiling fan, low-maintenance Zuri deck boards and stainless steel cable handrails. Photographer: Michael Ventura.
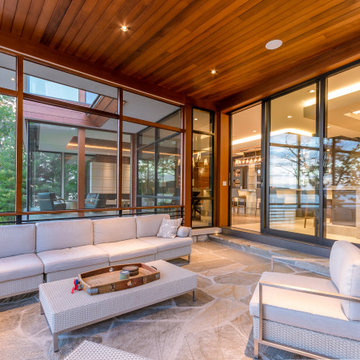
This modern waterfront home was built for today’s contemporary lifestyle with the comfort of a family cottage. Walloon Lake Residence is a stunning three-story waterfront home with beautiful proportions and extreme attention to detail to give both timelessness and character. Horizontal wood siding wraps the perimeter and is broken up by floor-to-ceiling windows and moments of natural stone veneer.
The exterior features graceful stone pillars and a glass door entrance that lead into a large living room, dining room, home bar, and kitchen perfect for entertaining. With walls of large windows throughout, the design makes the most of the lakefront views. A large screened porch and expansive platform patio provide space for lounging and grilling.
Inside, the wooden slat decorative ceiling in the living room draws your eye upwards. The linear fireplace surround and hearth are the focal point on the main level. The home bar serves as a gathering place between the living room and kitchen. A large island with seating for five anchors the open concept kitchen and dining room. The strikingly modern range hood and custom slab kitchen cabinets elevate the design.
The floating staircase in the foyer acts as an accent element. A spacious master suite is situated on the upper level. Featuring large windows, a tray ceiling, double vanity, and a walk-in closet. The large walkout basement hosts another wet bar for entertaining with modern island pendant lighting.
Walloon Lake is located within the Little Traverse Bay Watershed and empties into Lake Michigan. It is considered an outstanding ecological, aesthetic, and recreational resource. The lake itself is unique in its shape, with three “arms” and two “shores” as well as a “foot” where the downtown village exists. Walloon Lake is a thriving northern Michigan small town with tons of character and energy, from snowmobiling and ice fishing in the winter to morel hunting and hiking in the spring, boating and golfing in the summer, and wine tasting and color touring in the fall.
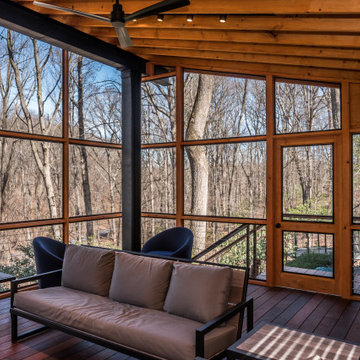
Rear screened porch with wood-burning fireplace and additional firewood storage within mantel.
Modern Screened-in Verandah Design Ideas
6
