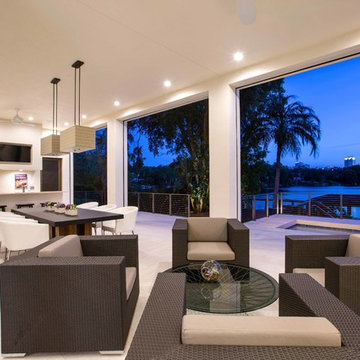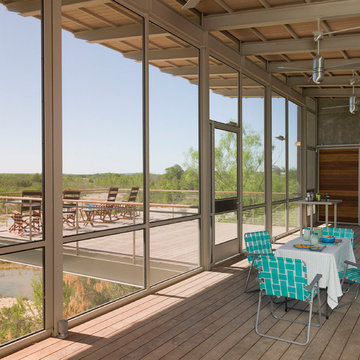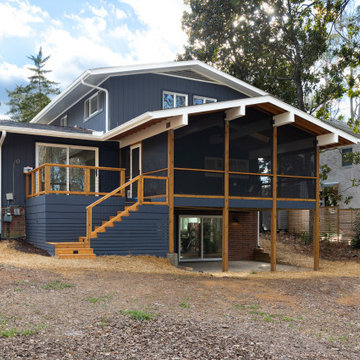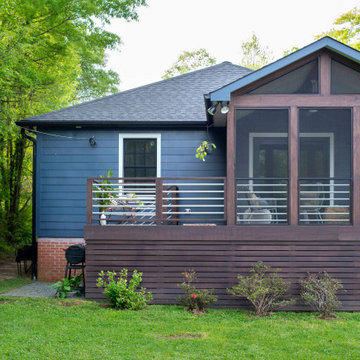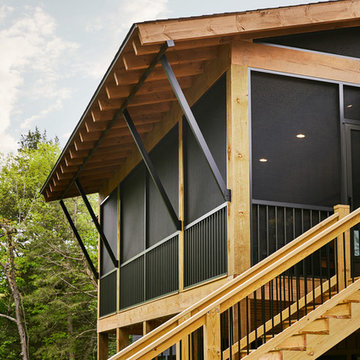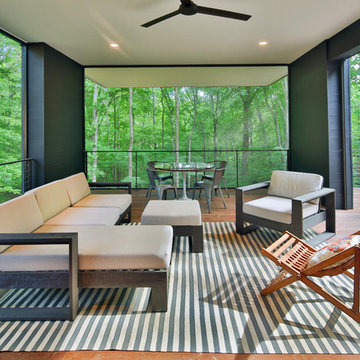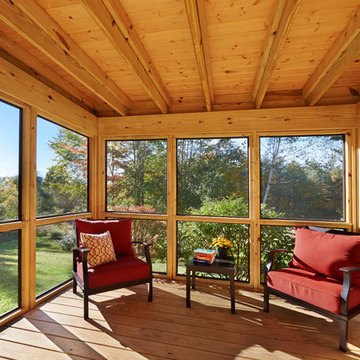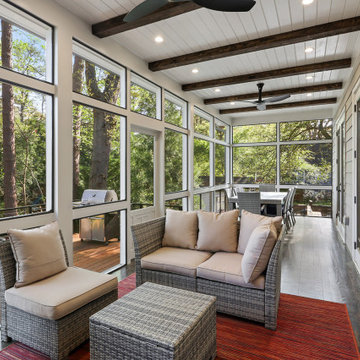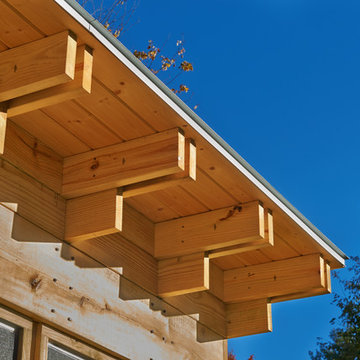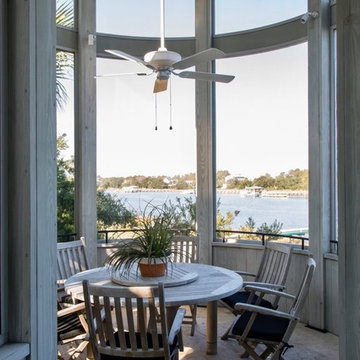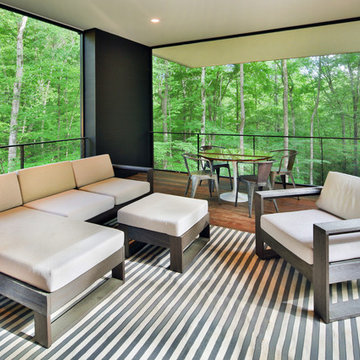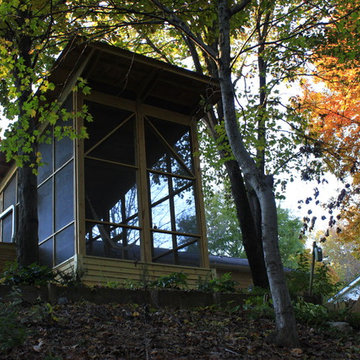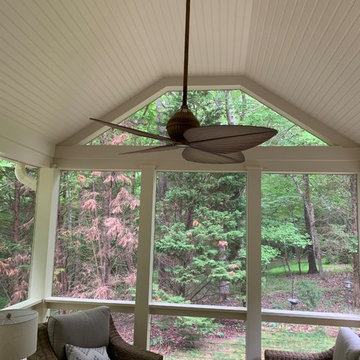Modern Screened-in Verandah Design Ideas
Refine by:
Budget
Sort by:Popular Today
121 - 140 of 506 photos
Item 1 of 3
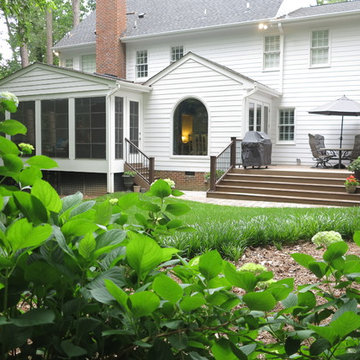
Screened Porch addition with EZE Breeze Windows, Velux skylights and tile flooring
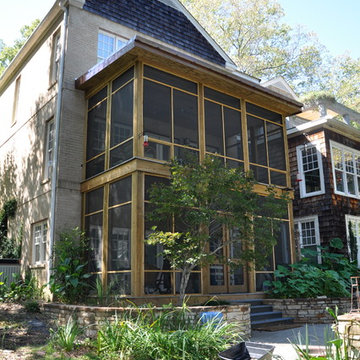
This porch overlooks their pool and expansive backyard and connects both their upstairs and downstairs rooms that overlook the great space while still allowing a connection to nature as seen by the hummingbirds.
Photo by Seabold Studio
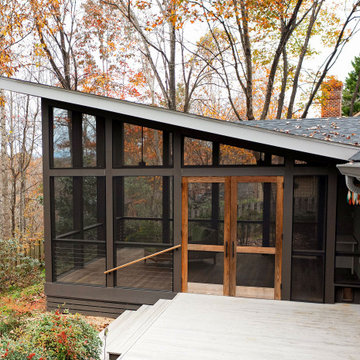
To take advantage of this unique site, they worked with Alloy to design and build an airy space with very little to interrupt their view of the trees and sky. The roof is angled up to maximize the view and the high walls are screened from floor to ceiling. There is a continuous flow from the house, to the porch, to the deck, to the trails.
The backyard view is no longer like a picture in a window frame. We created a porch that is a place to sit among the trees.
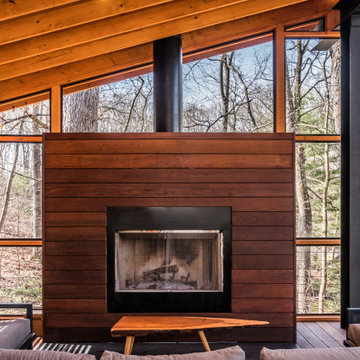
Rear screened porch with wood-burning fireplace and additional firewood storage within mantel.
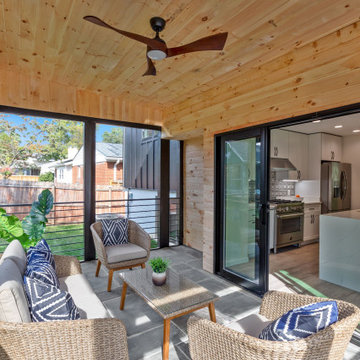
We created a screened porch just off of the kitchen to continue the living space. This room offers a full wall of 117” sliding glass 4 panel doors which opens to a living space with shiplap ceilings, top wall trim, wrought iron chair/handrails and a teak wood modern ceiling fan. We also flooring made of Pennsylvania Blue Stone which opens to a stoned patio complete with screened doors featuring a large doggy door.
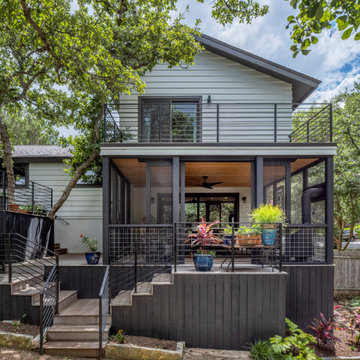
A screened porch was added to the downstairs lounge area, with a primary bedroom patio above.
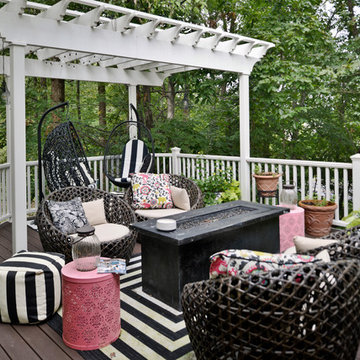
Stunning Outdoor Remodel in the heart of Kingstown, Alexandria, VA 22310.
Michael Nash Design Build & Homes created a new stunning screen porch with dramatic color tones, a rustic country style furniture setting, a new fireplace, and entertainment space for large sporting event or family gatherings.
The old window from the dining room was converted into French doors to allow better flow in and out of home. Wood looking porcelain tile compliments the stone wall of the fireplace. A double stacked fireplace was installed with a ventless stainless unit inside of screen porch and wood burning fireplace just below in the stoned patio area. A big screen TV was mounted over the mantel.
Beaded panel ceiling covered the tall cathedral ceiling, lots of lights, craftsman style ceiling fan and hanging lights complimenting the wicked furniture has set this screen porch area above any project in its class.
Just outside of the screen area is the Trex covered deck with a pergola given them a grilling and outdoor seating space. Through a set of wrapped around staircase the upper deck now is connected with the magnificent Lower patio area. All covered in flagstone and stone retaining wall, shows the outdoor entertaining option in the lower level just outside of the basement French doors. Hanging out in this relaxing porch the family and friends enjoy the stunning view of their wooded backyard.
The ambiance of this screen porch area is just stunning.
Modern Screened-in Verandah Design Ideas
7
