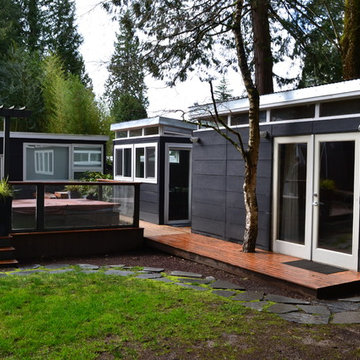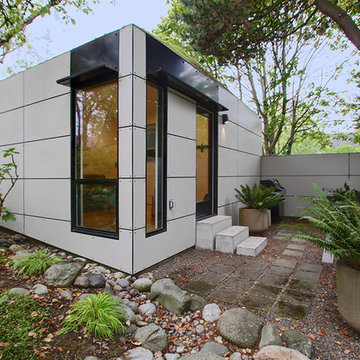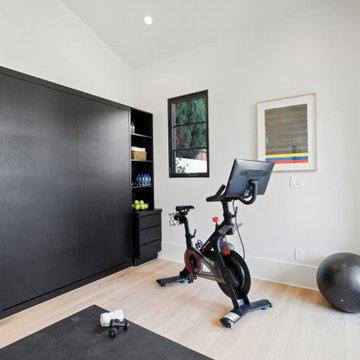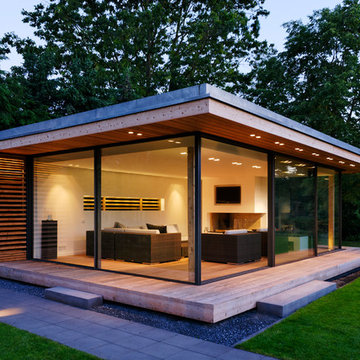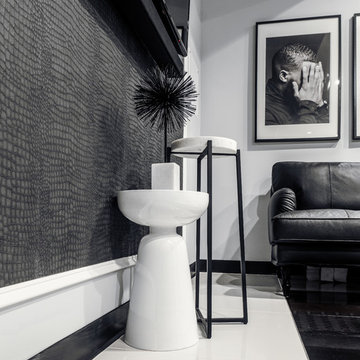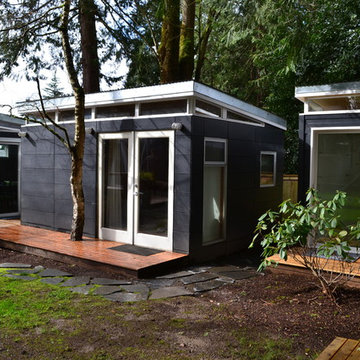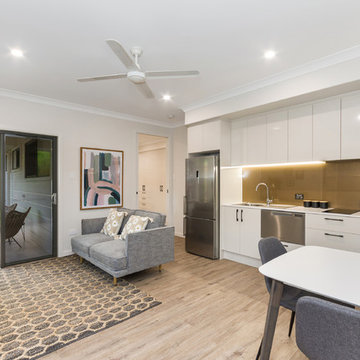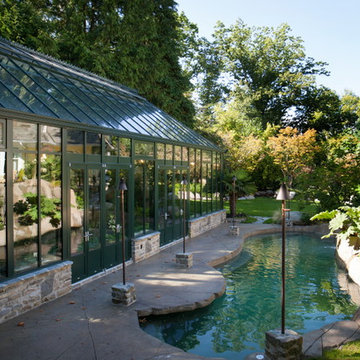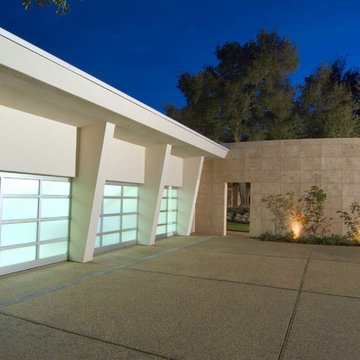Modern Shed and Granny Flat Design Ideas
Refine by:
Budget
Sort by:Popular Today
1 - 20 of 124 photos
Item 1 of 3
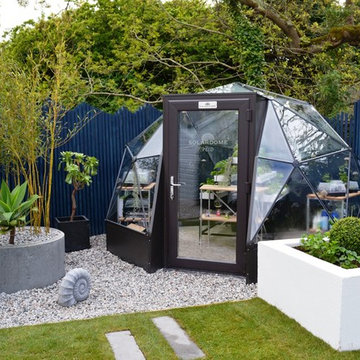
Alan Titchmarsh and the team head for rural Cornwall, where they create a spectacular contemporary garden for Chris Finney, a former serviceman who was awarded the George Cross in 2003. A space age-inspired area - complete with solar dome - will test Chris's knowledge as a novice gardener, and provide a stimulating haven for his young family.
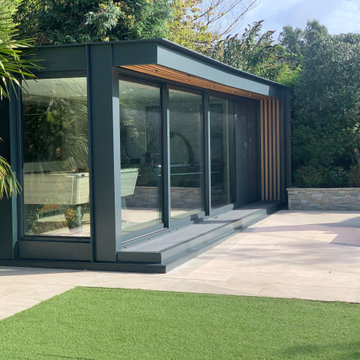
This was our initial concept design for our client, based on their requirements.
Included are some photos of our work in progress, as well as the final design.
We used an architectural cladding system for the cladding, and anthracite aluminium for the fascia
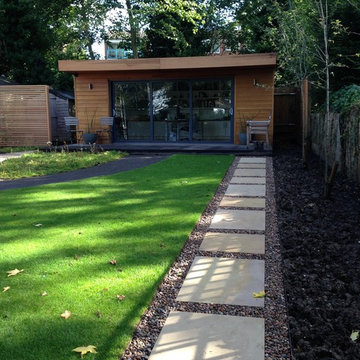
A boldly curving path intersects the formal lawn and meadow turf, leading to a bespoke garden office. The office is constructed with cedar panelling and sliding glass doors.
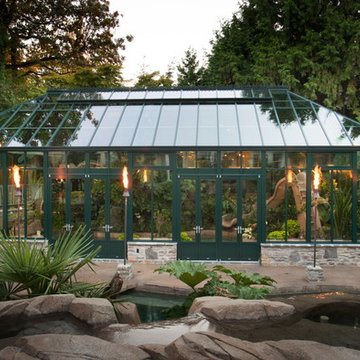
19’ 9” x 50’ 2 ½”
Crafted with a Meridian Superior glazing bar with 2” decorative pressure cap
8.5/12 hip roof slope with 8’6 sidewalls on raised rock foundation
Heavy duty structural truss and purlin channels
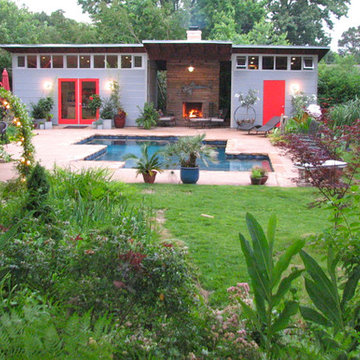
2 Studio Sheds, manufactured in Colorado and built in Memphis, TN alongside on couple's pool. The 12x20 from our Lifestyle line (left) is a home office, art studio and creative space while the 12x12 from our Storage line houses tools, and gardening supplies. Each connected by one roofline and an outdoor fireplace.
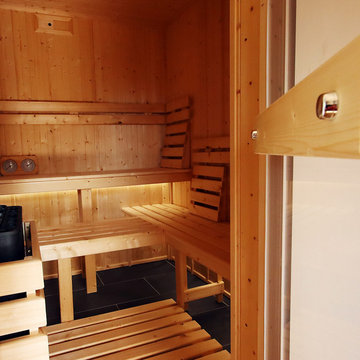
There are some projects that almost don’t require any description. Photos are more than enough. This one is one of those. Equipped with fully functioning kitchen, bathroom and sauna. It is 16 metres long and almost 7 metres wide with large, integrated decking platform, smart home automation and internet connection. What else could you wish from your own cabin on the lake?

On a eu 50 avis depuis 1 an qui sont disparu en 1 journée.
Les escrocs nous réclame de l'argent pour le réparer en BIt-coins.
Attention de ces arnaques prochainement sur vos profils !!!
Demandez des garanties de sécurité chez HOUZZ.
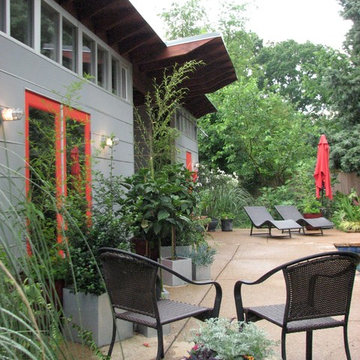
Studio Shed not only is a place to store, work, create, play...it becomes a reason to use your backyard space. Plantings, stone work, and landscaping ideas become reality.
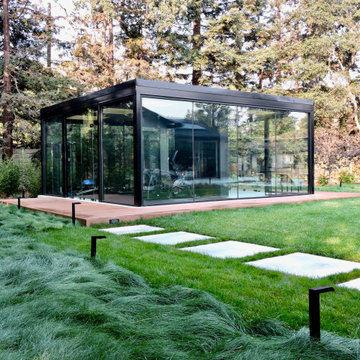
This modern landscape w warm inviting touched brings the owners personal touches into play. We used Mediterranean plantings w majestic fruitless olive trees, plenty of native grasses, succulents and perennial color to surround this warm modern home. Many creative touches including a driveway turnaround parking area with synthetic lawn and concrete strips, subtle stone water features, steel and wood trellises, inset tile paving and imported antique wood doors were selected and placed in this landscape.
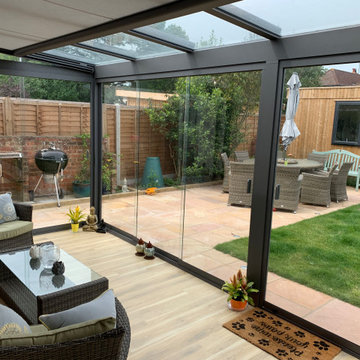
A full garden makeover including the addition of a 6m x 3m full glass room also known as a winter garden room. Finished with an under-mounted roof shade, LED lighting and heaters.
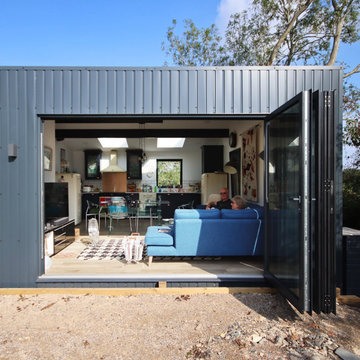
A garden annexe with two bedrooms, two bathrooms and plenty of daylight.
Our clients contacted us after deciding to downsize by selling their main house to their daughter and building a smaller space at the bottom of their garden. The annexe is tucked away from the busy main road and overlooks the forest grounds behind the property. This creative solution proves to offer the perfect combination of convenience and privacy which is exactly what the couple was after. The overall style is contemporary industrial and is reflected in both the exterior design and the interior finishes.
Modern Shed and Granny Flat Design Ideas
1
