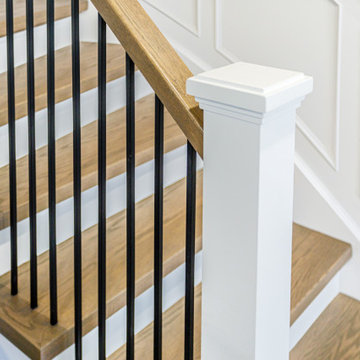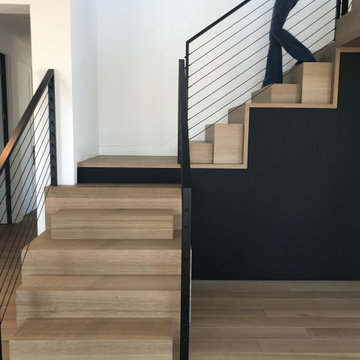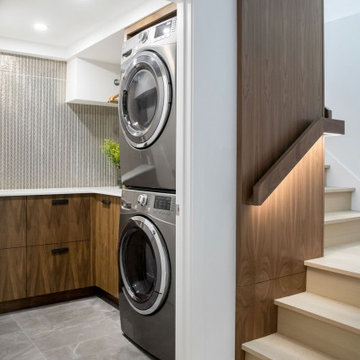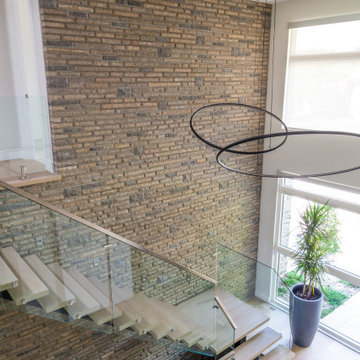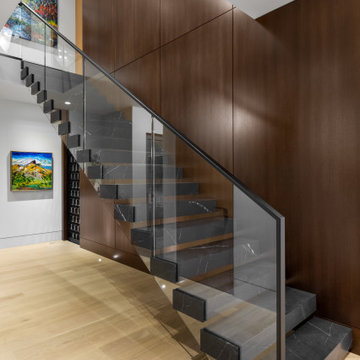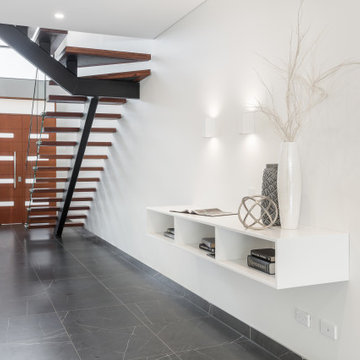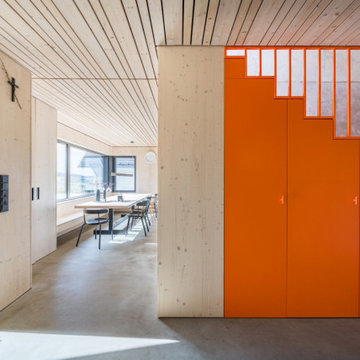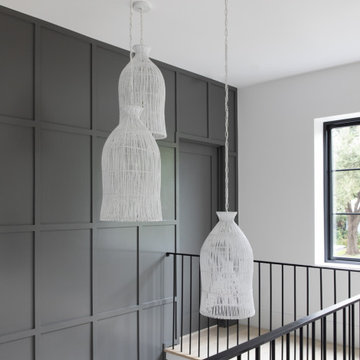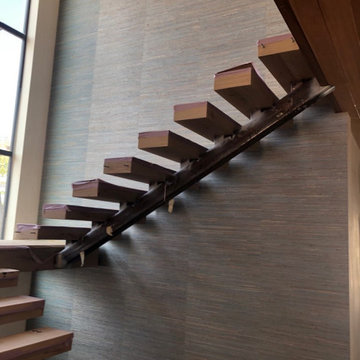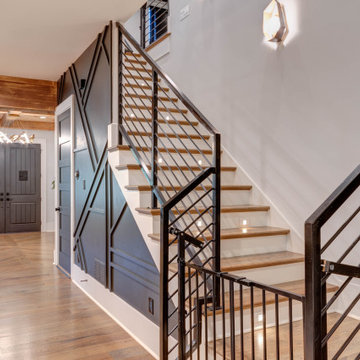Modern Staircase Design Ideas
Refine by:
Budget
Sort by:Popular Today
21 - 40 of 1,492 photos
Item 1 of 3
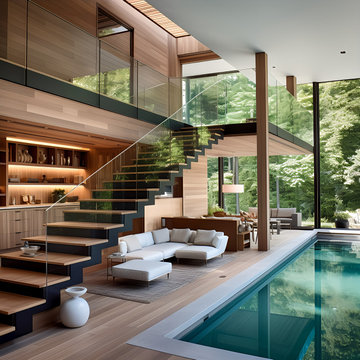
Welcome to Staten Island's North Shore, where sustainable luxury forms in a striking modern home enveloped by lush greenery. This architectural masterpiece, defined by its clean lines and modular construction, is meticulously crafted from reclaimed wood and Cross-Laminated Timber (CLT). Exhibiting the essence of minimalistic design, the house also features textured richness from different shades of vertical wood panels. Drenched in a golden light, it reveals a serene palette of light gray, bronze, and brown, blending harmoniously with the surrounding nature. The expansive glass facades enhance its allure, fostering a seamless indoor and outdoor connection. Above all, this home stands as a symbol of our unwavering dedication to sustainability, regenerative design, and carbon sequestration. This is where modern living meets ecological consciousness.
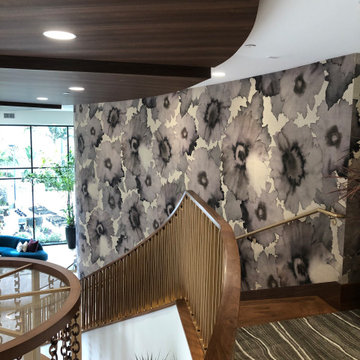
Wolf Gordon Walnut Panels made of Wood Veneer installed on Ceiling Soffit & Phillip Jeffries Bloom / Sepia Putty on Manila Glam Grass Vinyl Large Print
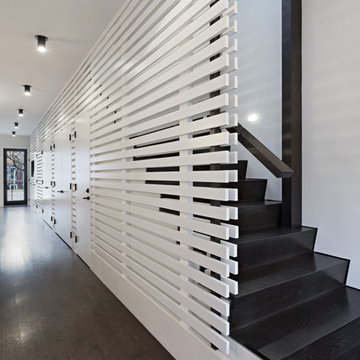
Full gut renovation and facade restoration of an historic 1850s wood-frame townhouse. The current owners found the building as a decaying, vacant SRO (single room occupancy) dwelling with approximately 9 rooming units. The building has been converted to a two-family house with an owner’s triplex over a garden-level rental.
Due to the fact that the very little of the existing structure was serviceable and the change of occupancy necessitated major layout changes, nC2 was able to propose an especially creative and unconventional design for the triplex. This design centers around a continuous 2-run stair which connects the main living space on the parlor level to a family room on the second floor and, finally, to a studio space on the third, thus linking all of the public and semi-public spaces with a single architectural element. This scheme is further enhanced through the use of a wood-slat screen wall which functions as a guardrail for the stair as well as a light-filtering element tying all of the floors together, as well its culmination in a 5’ x 25’ skylight.

After photo of our modern white oak stair remodel and painted wall wainscot paneling.

A staircase is so much more than circulation. It provides a space to create dramatic interior architecture, a place for design to carve into, where a staircase can either embrace or stand as its own design piece. In this custom stair and railing design, completed in January 2020, we wanted a grand statement for the two-story foyer. With walls wrapped in a modern wainscoting, the staircase is a sleek combination of black metal balusters and honey stained millwork. Open stair treads of white oak were custom stained to match the engineered wide plank floors. Each riser painted white, to offset and highlight the ascent to a U-shaped loft and hallway above. The black interior doors and white painted walls enhance the subtle color of the wood, and the oversized black metal chandelier lends a classic and modern feel.
The staircase is created with several “zones”: from the second story, a panoramic view is offered from the second story loft and surrounding hallway. The full height of the home is revealed and the detail of our black metal pendant can be admired in close view. At the main level, our staircase lands facing the dining room entrance, and is flanked by wall sconces set within the wainscoting. It is a formal landing spot with views to the front entrance as well as the backyard patio and pool. And in the lower level, the open stair system creates continuity and elegance as the staircase ends at the custom home bar and wine storage. The view back up from the bottom reveals a comprehensive open system to delight its family, both young and old!
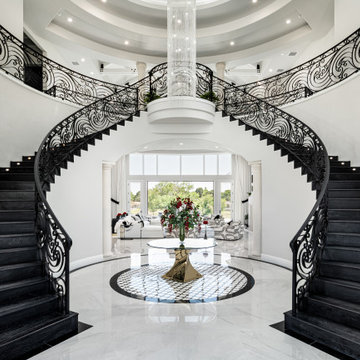
We love this formal front entryway featuring a stunning double staircase with a custom wrought iron stair rail, coffered ceiling, sparkling chandeliers, and marble floors.
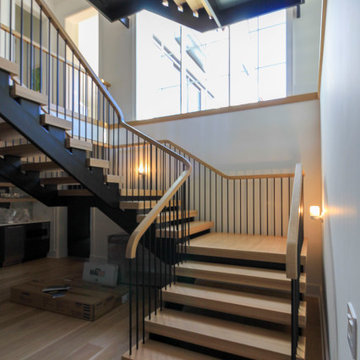
This monumental-floating staircase is set in a square space that rises through the home’s full height (three levels) where 4” oak treads are gracefully supported by black-painted solid stringers; these cantilevered stringers and the absence of risers allows for the natural light to inundate all surrounding interior spaces, making this staircase a wonderful architectural focal point. CSC 1976-2022 © Century Stair Company ® All rights reserved.
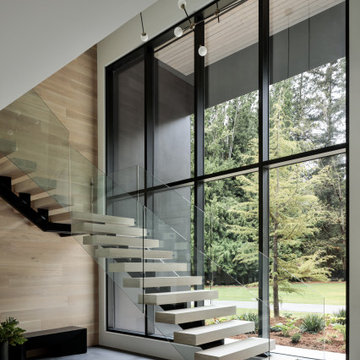
We designed this modern family home from scratch with pattern, texture and organic materials and then layered in custom rugs, custom-designed furniture, custom artwork and pieces that pack a punch.
Modern Staircase Design Ideas
2
