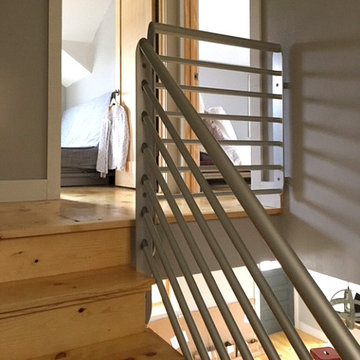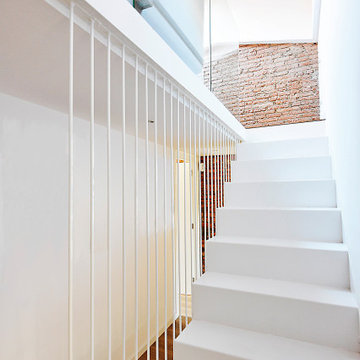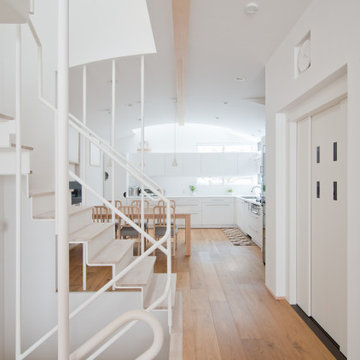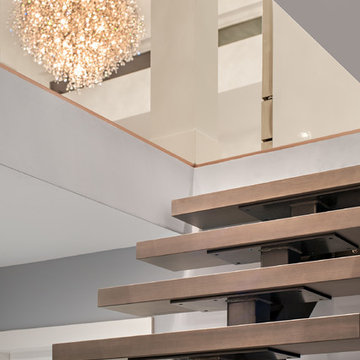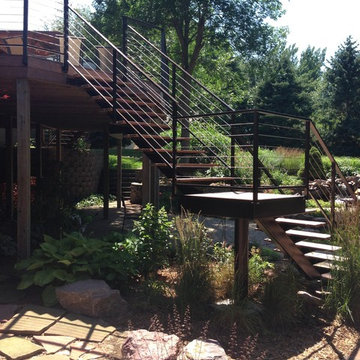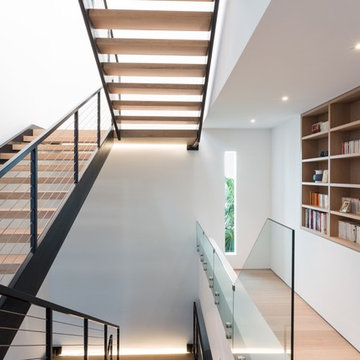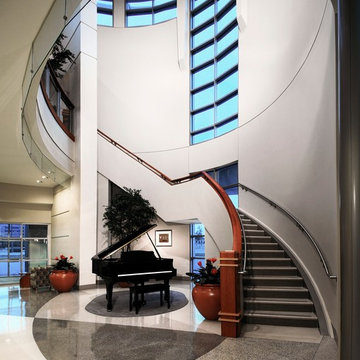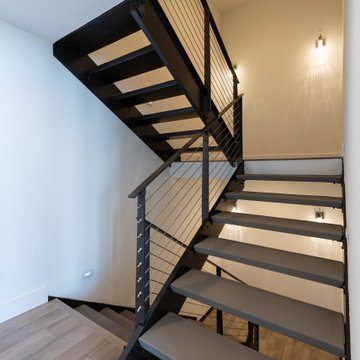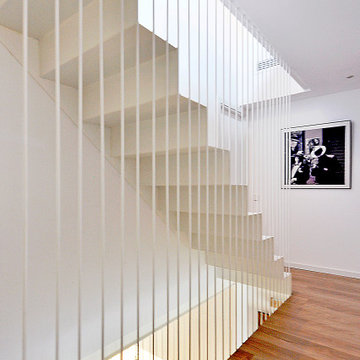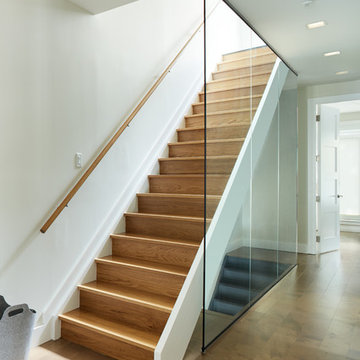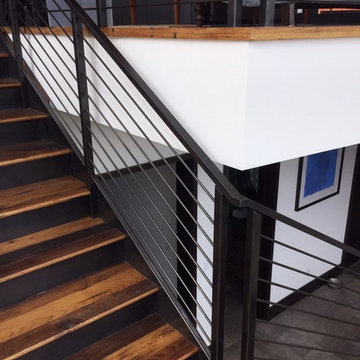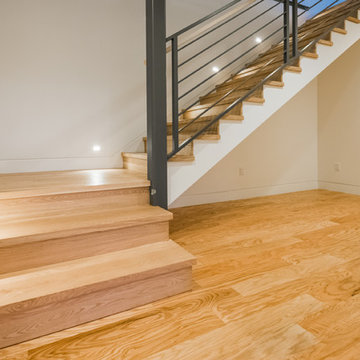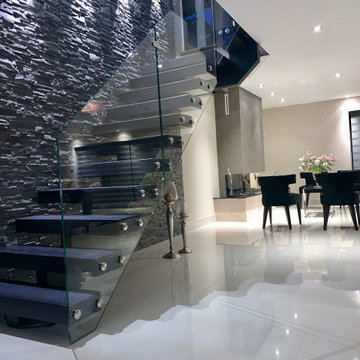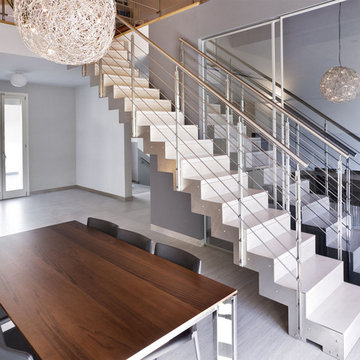Modern Staircase Design Ideas with Metal Risers
Refine by:
Budget
Sort by:Popular Today
141 - 160 of 894 photos
Item 1 of 3
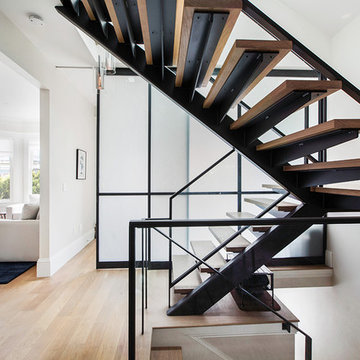
Modern staircase featuring steel and white oak.
Architect: Paul Molina
Photographer: Joseph Schell
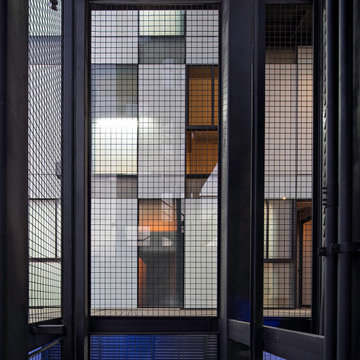
Tadeo 4909 is a building that takes place in a high-growth zone of the city, seeking out to offer an urban, expressive and custom housing. It consists of 8 two-level lofts, each of which is distinct to the others.
The area where the building is set is highly chaotic in terms of architectural typologies, textures and colors, so it was therefore chosen to generate a building that would constitute itself as the order within the neighborhood’s chaos. For the facade, three types of screens were used: white, satin and light. This achieved a dynamic design that simultaneously allows the most passage of natural light to the various environments while providing the necessary privacy as required by each of the spaces.
Additionally, it was determined to use apparent materials such as concrete and brick, which given their rugged texture contrast with the clearness of the building’s crystal outer structure.
Another guiding idea of the project is to provide proactive and ludic spaces of habitation. The spaces’ distribution is variable. The communal areas and one room are located on the main floor, whereas the main room / studio are located in another level – depending on its location within the building this second level may be either upper or lower.
In order to achieve a total customization, the closets and the kitchens were exclusively designed. Additionally, tubing and handles in bathrooms as well as the kitchen’s range hoods and lights were designed with utmost attention to detail.
Tadeo 4909 is an innovative building that seeks to step out of conventional paradigms, creating spaces that combine industrial aesthetics within an inviting environment.
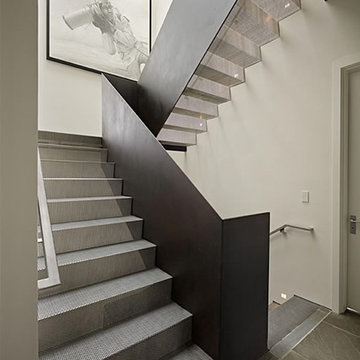
Metal stairs
For More Stairs Designs Visit our Blog
http://stairs-designs.blogspot.com/
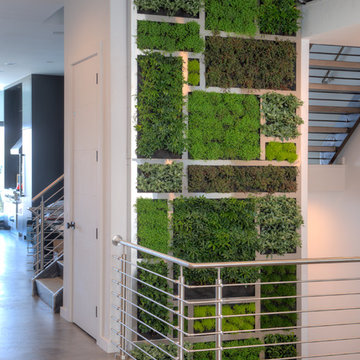
This Installation is Ohio's tallest living wall, spanning 2 stories, 22 ft tall. This wall features just about 500 living tropical plants and a custom plasma cut stainless steel frame.
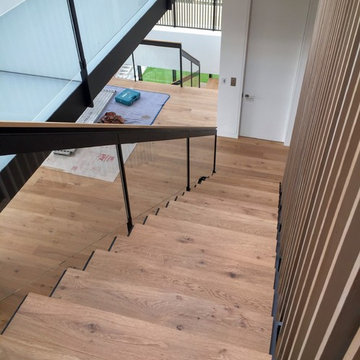
Stair treads fabricated from prefinished engineered French Oak hardwood flooring manufactured by Listone Giordano: from their Atelier collection, the Heritage Traccia in Civita 1140 stain color with Invisible Touch finish, 190mm wide (7.5") x 12.5mm thick (1/2") with 3.5mm top/wear layer. Installation by Designer Floors. (Designer Floors is the Northern California dealer for Listone Giordano. Please contact us for information and estimates.) Photo by Designer Floors, Inc.
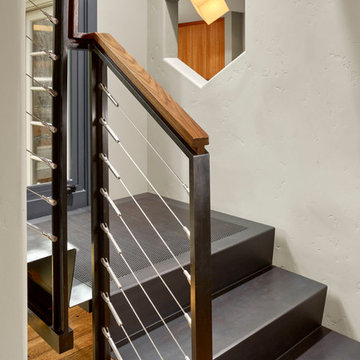
Light filters through the stair’s perforated landings to create patterns on the floor below.
Cesar Rubio Photography
Modern Staircase Design Ideas with Metal Risers
8
