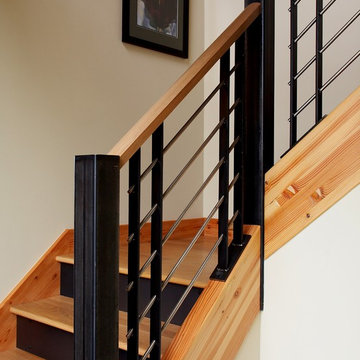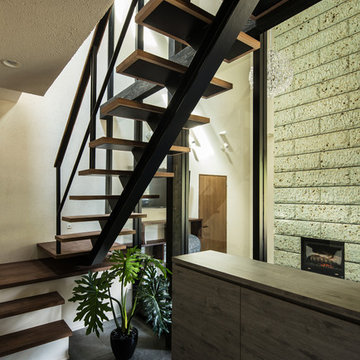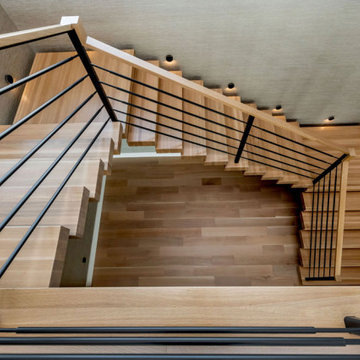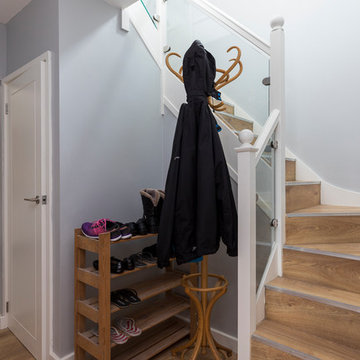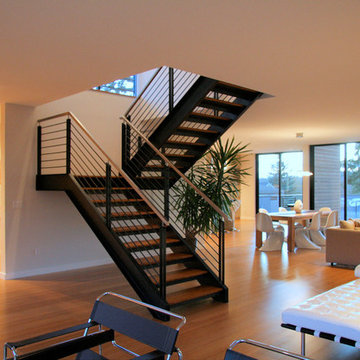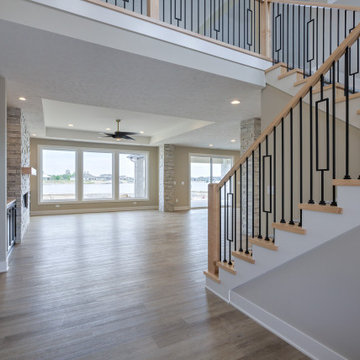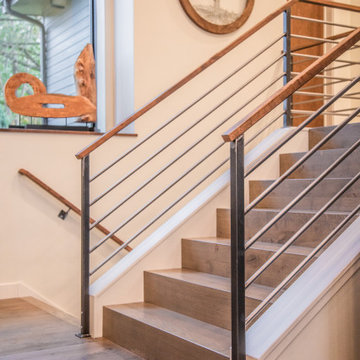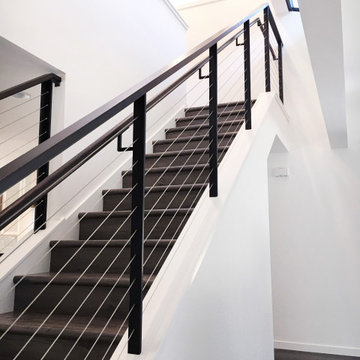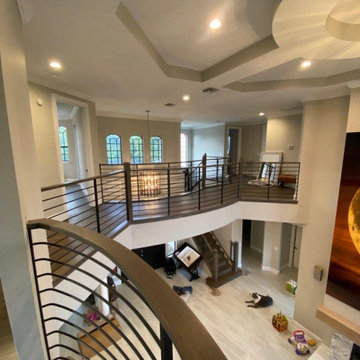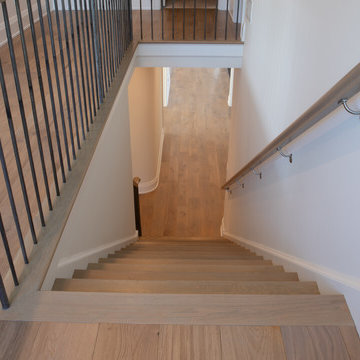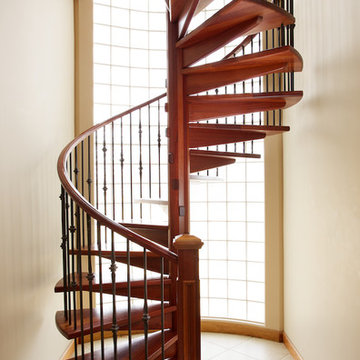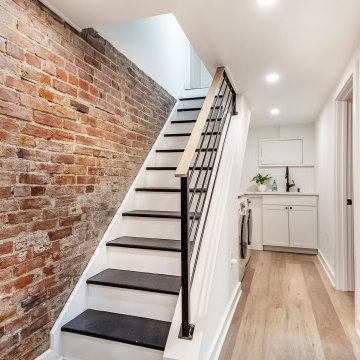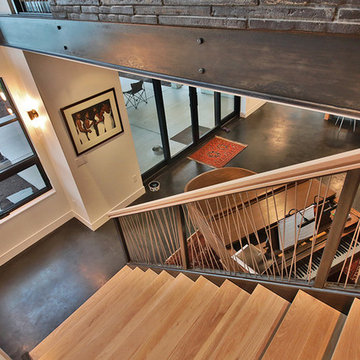Modern Staircase Design Ideas with Mixed Railing
Refine by:
Budget
Sort by:Popular Today
41 - 60 of 1,721 photos
Item 1 of 3
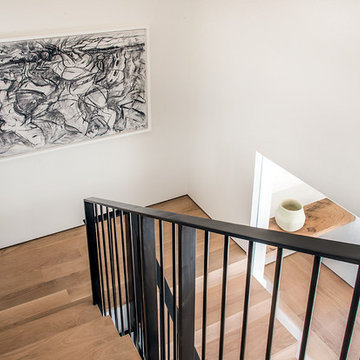
The sculptural central staircase has oak treads and landings and custom steel railing and glass walls and frames one of the owner's art pieces. Alexander Jermyn Architecture, Robert Vente Photography.
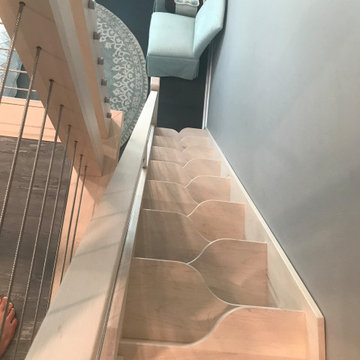
Space-saving staircase terminology
I normally call these Alternating-tread stairs, but there are other common terms:
• Space-saving Stair
• Alternating stair
• Thomas Jefferson Stair
• Jeffersonian staircase
• Ergonomic stair with staggered treads
• Zig-zag-style
• Boat Paddle-shaped treads
• Ship’s Ladder
• Alternating-tread devises
• Tiny-house stairs
• Crows foot stairs
Space-saving Stairs have been used widely in Europe for many years and now have become quite popular in the US with the rise of the Tiny House movement. A further boost has been given to the Space-saving staircase with several of the major building codes in the US allowing them.
Dreaming of a custom stair? Let the headache to us. We'd love to build one for you.
Give us a call or text at 520-895-2060
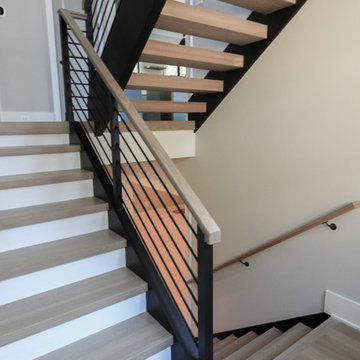
The architect/builder decided to make a design statement by selecting 4" squared-off white oak treads, maintaining uniform open risers (up to code openings), and by matching the bold black-painted 3" routed-stringers with the clean and open 1/2"-round rigid horizontal bars. This thoughtful stair design takes into account the rooms/areas that surround the stairwell and it also brings plenty of light to the basement area. CSC © 1976-2020 Century Stair Company. All rights reserved.
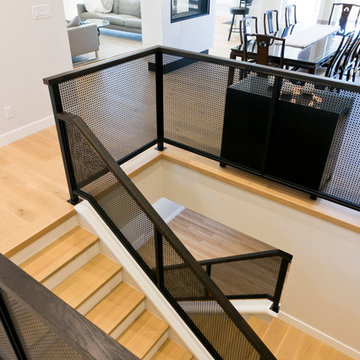
We were excited to have built and installed our staircase in the beautiful Tuxedo home!
The home owner was inspired by their daughters home railing that utilized perforated steel in place of the standard post or glass.
The result is a stunning mix of modern and industrial panache design.
Textural warmth is using wood for the hand rail all built in solid salvaged Manitoba Oak construction.
This amazing species was finished via oxidization and clear finish of OSMO Hardwax Polyx Oil.
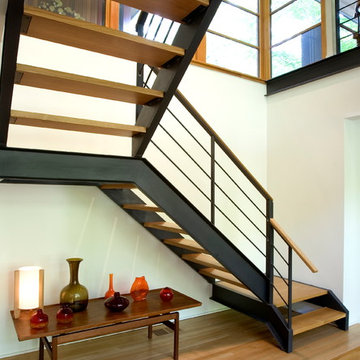
Anchored by a steel beam in the center landing, this floating staircase connects the entrance foyer to the lower level. Designed by Mark Brus, Architect and built by Lasley Construction
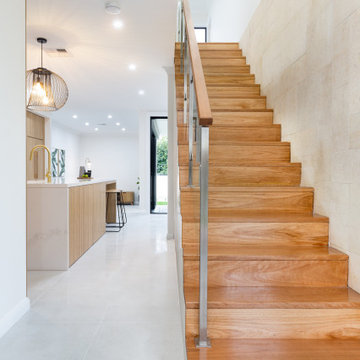
Complete transformation of 1950s single storey residence to a luxury modern double storey home
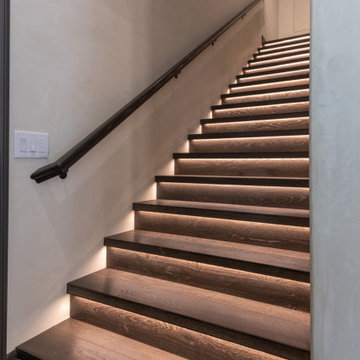
Upstairs Suite features underlit stairwell steps, dimmable recessed can lights and french doors to an outdoor patio. The bathroom features a pedestal sink, glass shower doors, and plenty of natural light to fill out the space.
Modern Staircase Design Ideas with Mixed Railing
3
