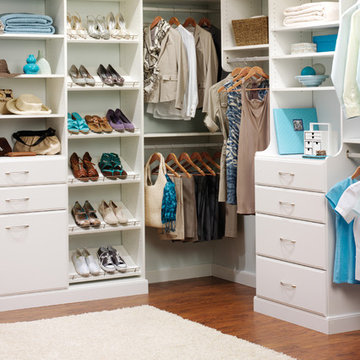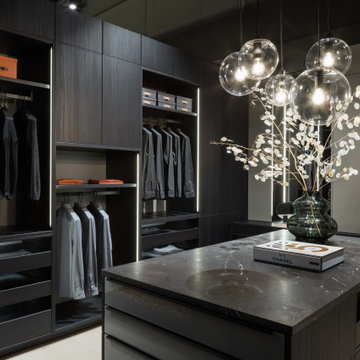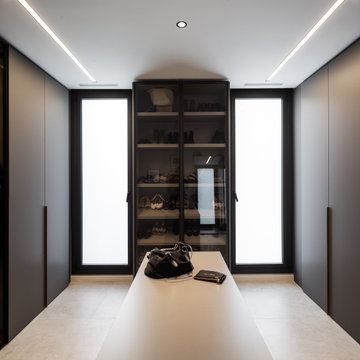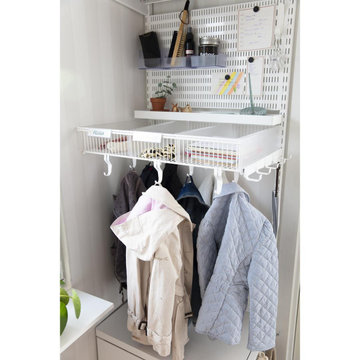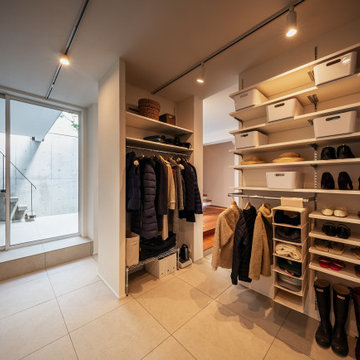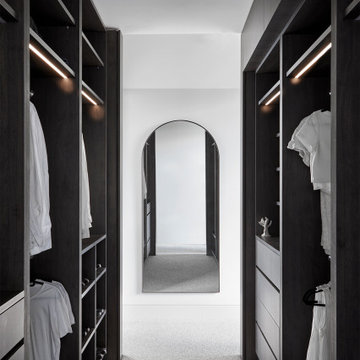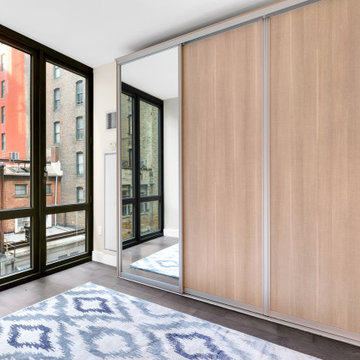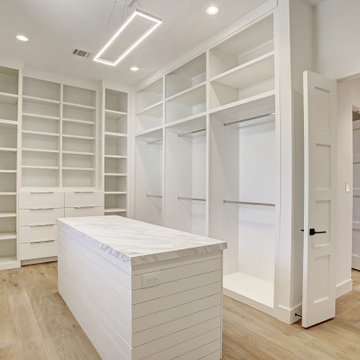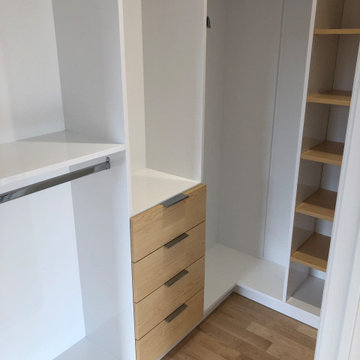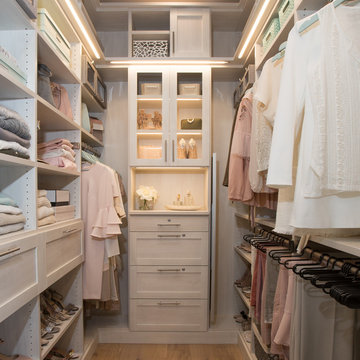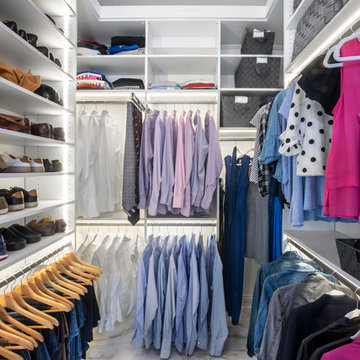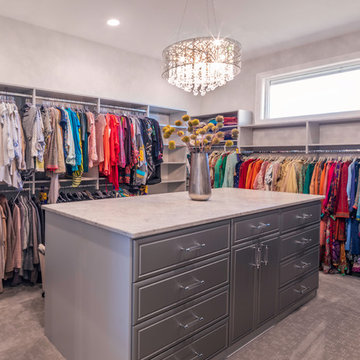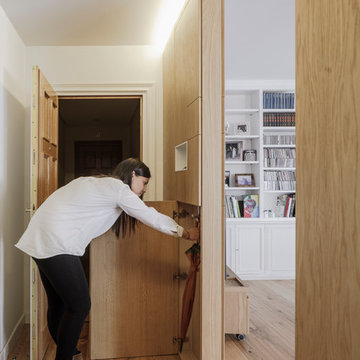Modern Storage and Wardrobe Design Ideas
Refine by:
Budget
Sort by:Popular Today
141 - 160 of 28,121 photos
Item 1 of 3
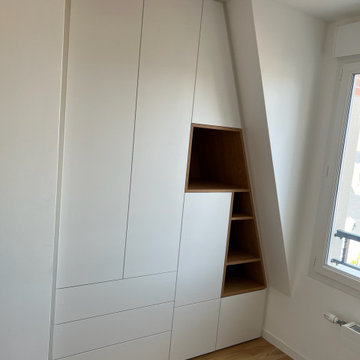
Ce projet visait à concevoir et fabriquer un dressing sur mesure, spécialement adapté à un espace en sous-pente.
En utilisant des matériaux de qualité tels que le mélaminé blanc et le chêne naturel, l'objectif était de maximiser l'utilisation de l'espace tout en créant un dressing fonctionnel et esthétiquement plaisant.
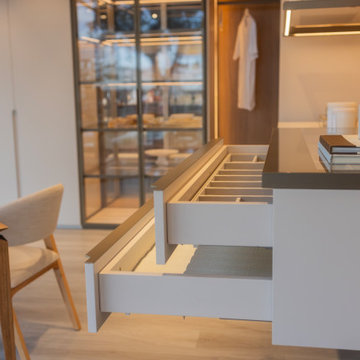
Designed around you and your unique narrative, this custom walk-in closet encapsulates the essence of who you are and who you aspire to be. As the doors open to reveal a world of tailored grandeur, accept the invitation to embrace organization as an art form. Your journey towards elegance starts here.
Find the right local pro for your project
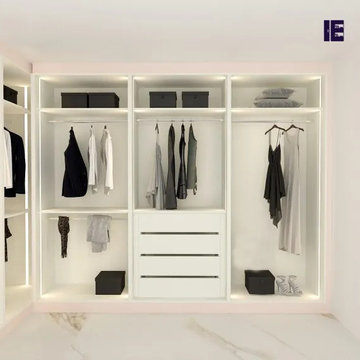
Redo your wardrobes with the finest walk-in wardrobe designs from Inspired Elements. Here comes the latest range of small walk-in hinged glass door wardrobe internal storage in pink & premium white finish. The wardrobe gives a premium feel with space for everything
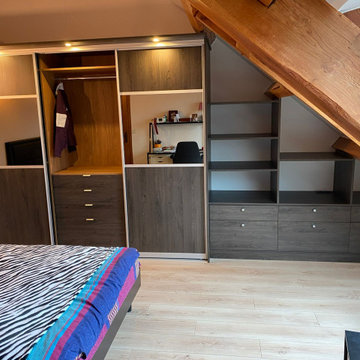
Création d'un dressing sur-mesure sous pente avec portes coulissantes, et avec un mix de coloris bois intérieur / extérieur.
Création également d'un deuxième dressing sous-pente, avec un encadrement bois sur-mesure pour la télévision.

The interior of this spacious, upscale Bauhaus-style home, designed by our Boston studio, uses earthy materials like subtle woven touches and timber and metallic finishes to provide natural textures and form. The cozy, minimalist environment is light and airy and marked with playful elements like a recurring zig-zag pattern and peaceful escapes including the primary bedroom and a made-over sun porch.
---
Project designed by Boston interior design studio Dane Austin Design. They serve Boston, Cambridge, Hingham, Cohasset, Newton, Weston, Lexington, Concord, Dover, Andover, Gloucester, as well as surrounding areas.
For more about Dane Austin Design, click here: https://daneaustindesign.com/
To learn more about this project, click here:
https://daneaustindesign.com/weston-bauhaus
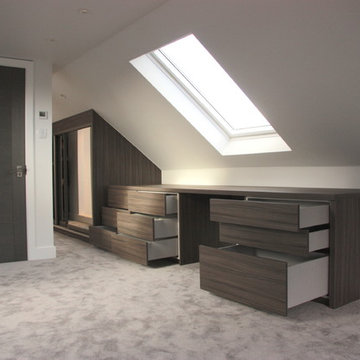
Smart Fit Furniture so more just a wardrobes. Check out our recent 5 bedroom house project fitted with bespoke furniture.
All project was managed from start to finish , informing our customer of the different stages along the way, giving them total piece of mind.
If you thinking of having fitted furniture done and you want a reliable and honest company to carry out your work , than give us a call today.
Modern Storage and Wardrobe Design Ideas
8
