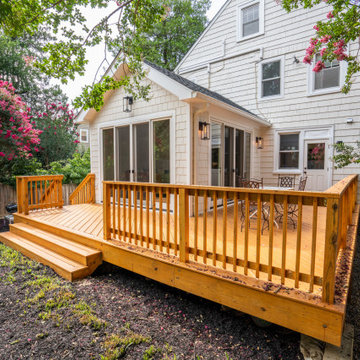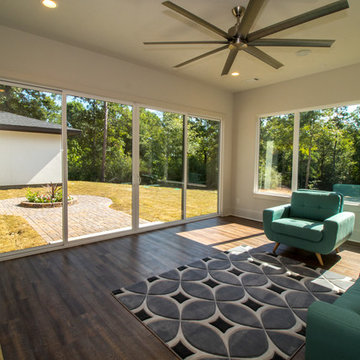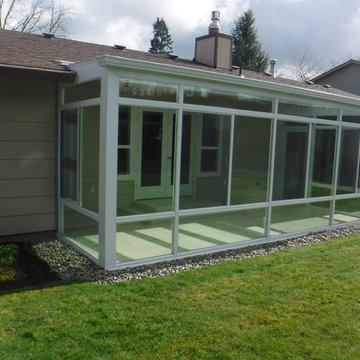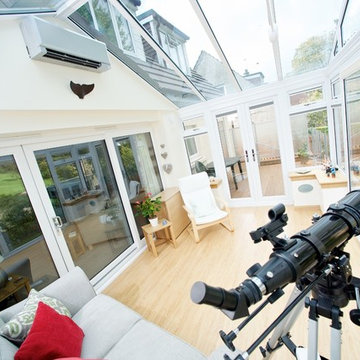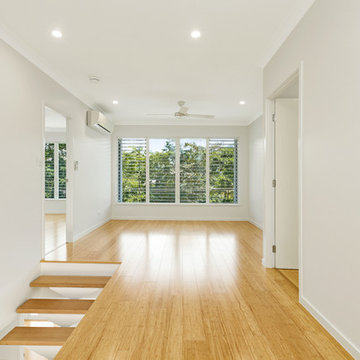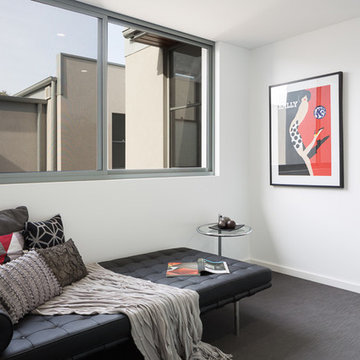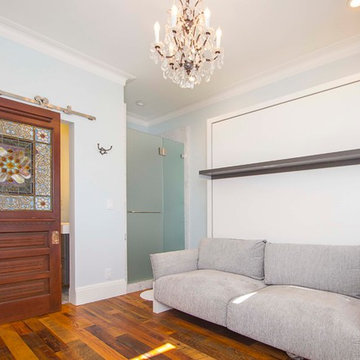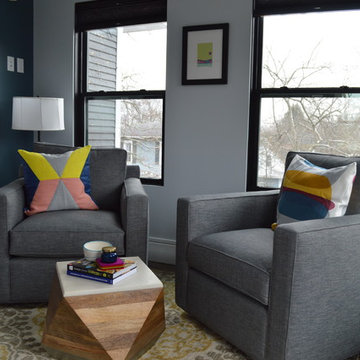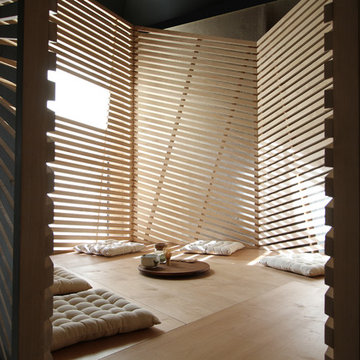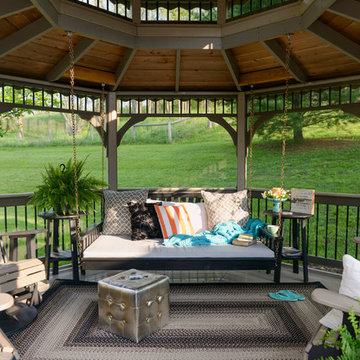Modern Sunroom Design Photos
Refine by:
Budget
Sort by:Popular Today
81 - 100 of 401 photos
Item 1 of 3
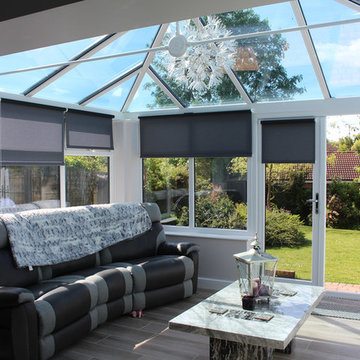
Client: Mr & Mrs Zamil, Dore, Sheffield.
We often hear from customers who complain that their conservatories are bitterly cold during the winter months and practically unusable. If you are looking for a no-fuss solution to warming one room up without disrupting the entire house, then profix panels may be the answer.
After the prolonged winter Mr & Mrs Zamil were fed up of their children having to wear their coats in the freezing cold conservatory to eat at the dining table/play in the playroom.
They sought out a local plumber D.M.F Plumbing & Heating who approached us to work alongside them to come up with an underfloor heating solution for Mr & Mrs Zamil.
Together we decided on a minimum disruption conservatory underfloor heating solution using low profile (15mm) Profix panels. The existing vinyl floor was removed, Profix panels were fixed and underfloor heating pipe were laid into the panels. The whole floor was then screeded with a bagged flexible floor levelling compound ready to have a laminate floor laid once the screed was fully dried out.
The new system had a high heat output and a separate control meaning the family could adjust the temperature of the conservatory to suit without adjusting the temperature of the rest of the house.
Profix panels provide many benefits for conservatory underfloor heating including:
•Ultra-low profile.
•Snap clips help to fasten the panels together.
•Unique slide and lock to connect the panels together.
•Purpose designed supports provide a structural key for tile adhesive and low-profile screeds.
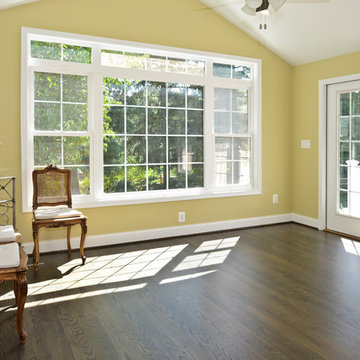
For this recently moved in military family, their old rambler home offered plenty of area for potential improvement. An entire new kitchen space was designed to create a greater feeling of family warmth.
It all started with gutting the old rundown kitchen. The kitchen space was cramped and disconnected from the rest of the main level. There was a large bearing wall separating the living room from the kitchen and the dining room.
A structure recessed beam was inserted into the attic space that enabled opening up of the entire main level. A large L-shaped island took over the wall placement giving a big work and storage space for the kitchen.
Installed wood flooring matched up with the remaining living space created a continuous seam-less main level.
By eliminating a side door and cutting through brick and block back wall, a large picture window was inserted to allow plenty of natural light into the kitchen.
Recessed and pendent lights also improved interior lighting.
By using offset cabinetry and a carefully selected granite slab to complement each other, a more soothing space was obtained to inspire cooking and entertaining. The fabulous new kitchen was completed with a new French door leading to the sun room.
This family is now very happy with the massive transformation, and are happy to join their new community.
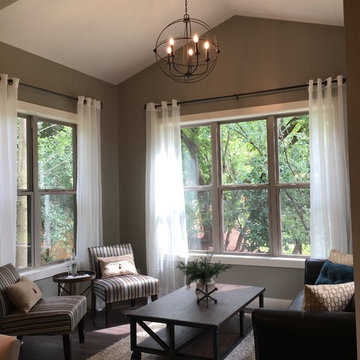
Enjoy this space surrounded by nature and wildlife scenery with lots of natural lighting from the large windows. Want to enjoy the outdoors? There is a door leading to the deck area off of this room.
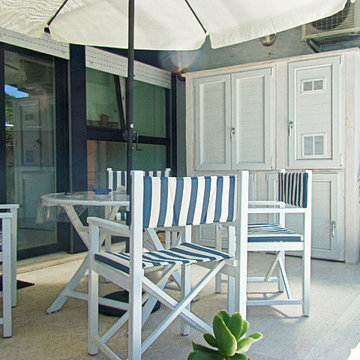
Una veranda dove non manca niente, il mobile nasconde una zona cottura completamente attrezzata anche per grigliate all'aperto
Il pavimento ricorda la sabbia del mare
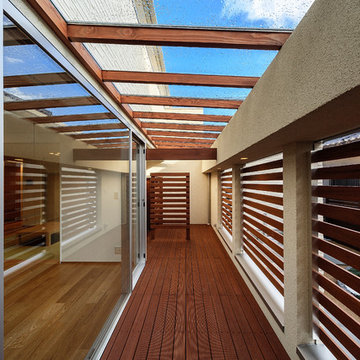
無垢のウッドデッキはメンテナンスが大変ですが屋根を掛ければ一気に楽になります。屋根ガラスは上のバルコニーに水栓が有るのでそこから高圧洗浄で簡単に綺麗に洗い流せます。因みにガラスは合わせガラス、安全性にも勿論、配慮しています。
物干し場としても最適で建物の外部からは一切見えないのに一日陽が当たり通風の良さとで一気に乾きます。また大気に含まれる飛来物や花粉も付きにくくなります。
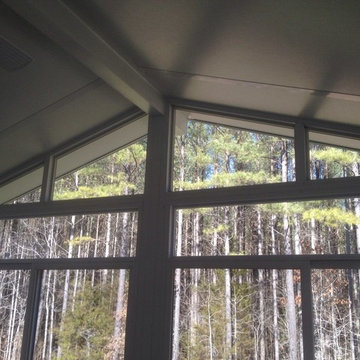
View of the gable glass from the interior...
Our customer's objective with this design-build outdoor living project was to create a year-round outdoor living space for their family to enjoy. Our project consisted of a Betterliving Sunroom with GAF shingles to match their home, a large KDAT landing with Betterliving powder-coated railings and an Eagle Bay Patio.
Jeremy Shank
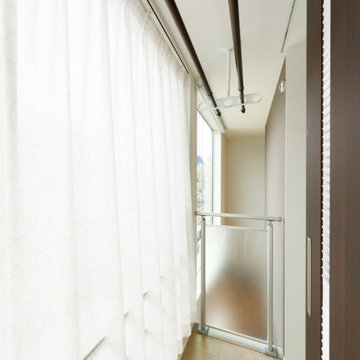
ランドリースペースに隣接してレイアウトされた、日当たりのよい2階のサンルーム。壁一面を占める大きく開いた窓からふんだんに取り入れた光が、吹き抜けを通って家じゅうに広がっていきます。
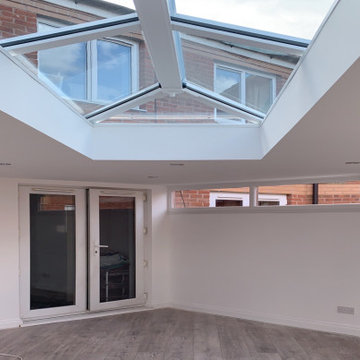
Orangery done for a client who wanted extra living space with a lot of light. Orangeries are different from a conservatory as orangeries are becoming more popular and looks more like part of your home rather than it looking like a separate extension. Natural light coming in with the skylight.
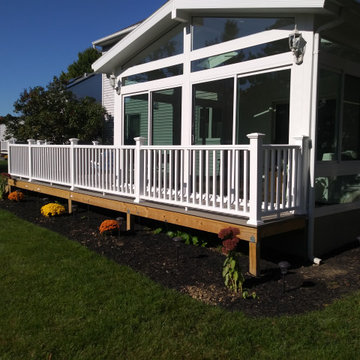
Rain or shine, a cathedral sunroom and deck can be the perfect thing to help you make the best of your time outdoors!
Here is one we've completed this last season right here in the Capital Region!
Learn more at http://www.sterlinghomesolutions.us/home.html
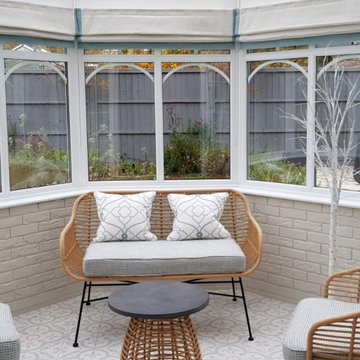
Totally re-designed and re-furbished the existing conservatory - new Roman blinds, conservatory furniture, soft furnishings, cushions, new floor tiling with underfloor heating.
Modern Sunroom Design Photos
5
