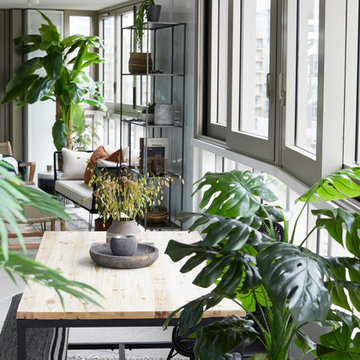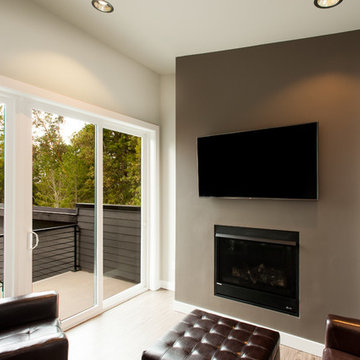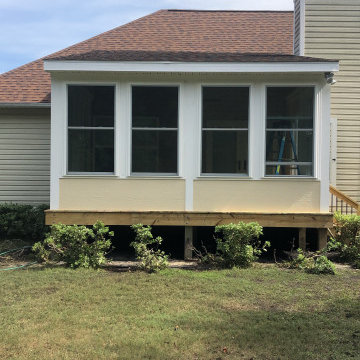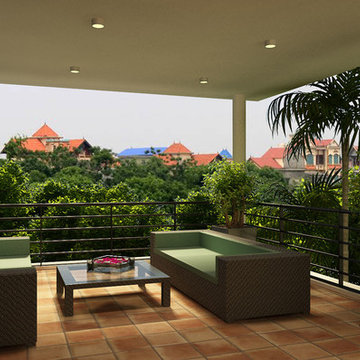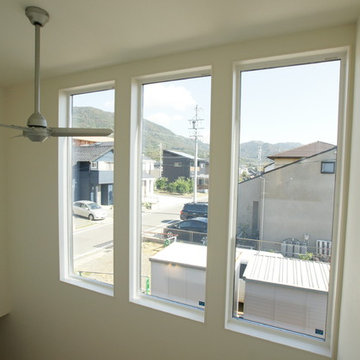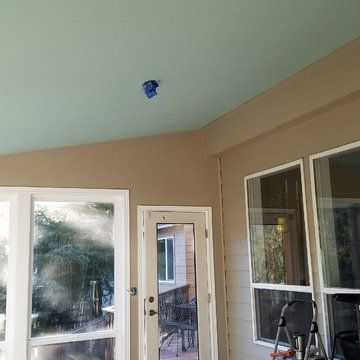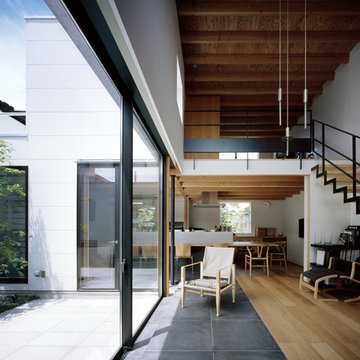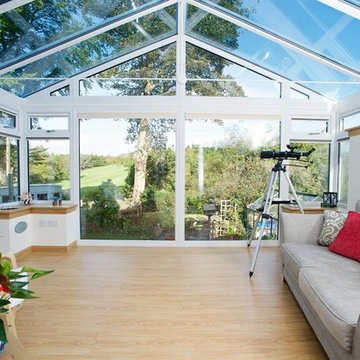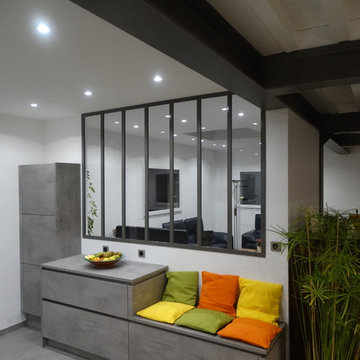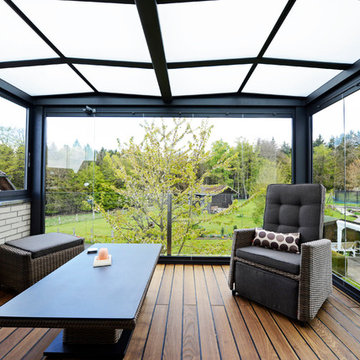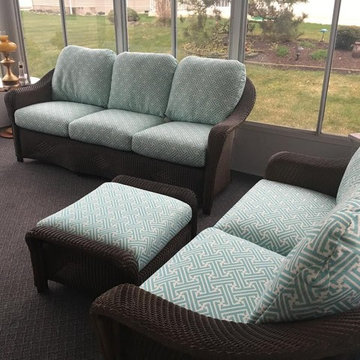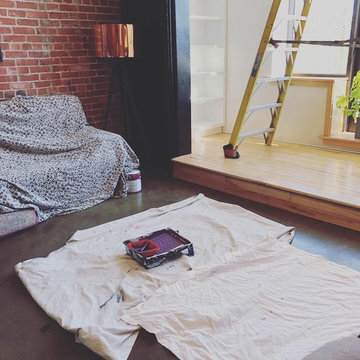Modern Sunroom Design Photos
Refine by:
Budget
Sort by:Popular Today
121 - 140 of 400 photos
Item 1 of 3
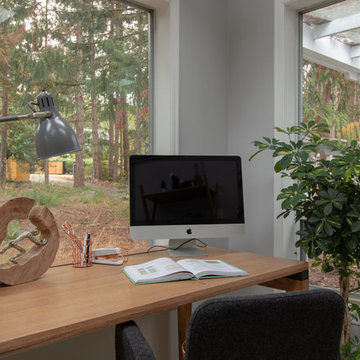
The challenge for this project was to turn a conservatory into a space that could be used as an office with a small lounge area for reading. The room previously only hosted plants ad was not usable at all. This room with a lot of natural light makes it easy to focus on the important task, while getting inspired by the lovely view.

Rip, tear and gouge protection is provided with Tarkett's patented Beyond Tough™ textile backing. The AquaGuard® Guarantee is a 2 year, "no questions asked" mold, mildew and moisture staining warranty that makes the TruTEX™ moisture management system perfect for wet areas like bathrooms, kitchens and basements.
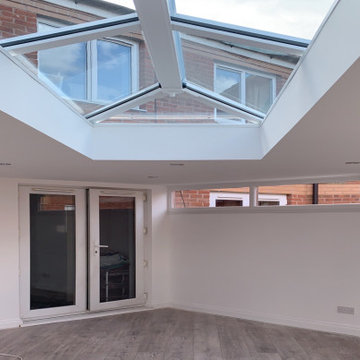
Orangery done for a client who wanted extra living space with a lot of light. Orangeries are different from a conservatory as orangeries are becoming more popular and looks more like part of your home rather than it looking like a separate extension. Natural light coming in with the skylight.
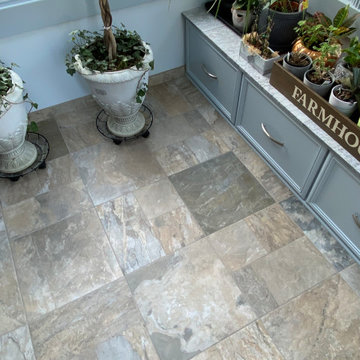
Updated this formerly 1 season to room to be a heated/cooled year round sunroom, with new tile flooring, cathedral ceiling, recessed lighting, custom cabinetry for a bench as well as custom trim around the windows.
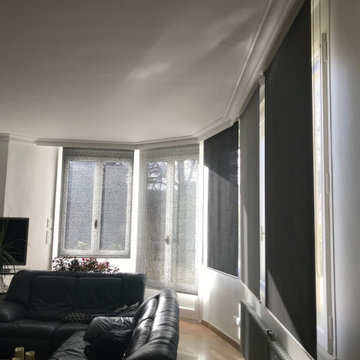
Pour cette réalisation, nous avons équipé une belle pièce vitrée en stores Anti Chaleur. Notre équipe commerciale a rencontré les propriétaires lors de la foire du Dauphiné, en Isère l'année dernière. Ils sont venus sur notre stand, à cause des problèmes de chaleur qu'ils rencontraient. ?
Après les avoir renseignés et conseillés, notre technicien est venu prendre les mesures des fenêtres : une étape clé, puisque l'intégralité de nos stores sont sur mesure ! ?
Après réception de la commande auprès de notre fournisseur Reflex'sol, nous avons installé les stores Anti Chaleur. Il s'agit de 6 stores enrouleurs, sans coffre, qui se manœuvrent manuellement. Les clients ont opté pour une toile microperforée qui leur permet de voir leur jardin même lorsque les stores sont baissés. Le panachage de la couleur des stores donne un rendu très décoratif et moderne. ?
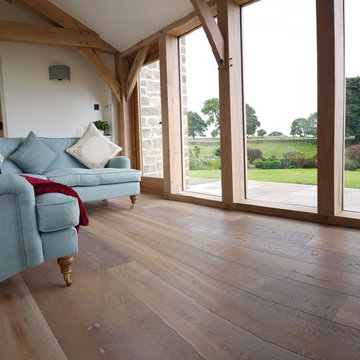
The flooring is Kolonial, a brushed, textured finish.
175mm wide board
Smoked White colour.
The wall colour is Farrow and Ball's - Pointing
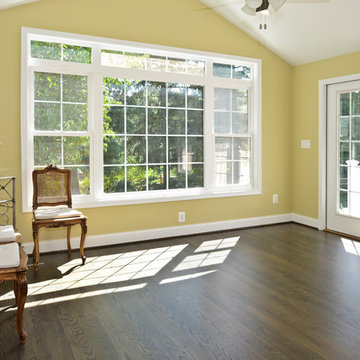
For this recently moved in military family, their old rambler home offered plenty of area for potential improvement. An entire new kitchen space was designed to create a greater feeling of family warmth.
It all started with gutting the old rundown kitchen. The kitchen space was cramped and disconnected from the rest of the main level. There was a large bearing wall separating the living room from the kitchen and the dining room.
A structure recessed beam was inserted into the attic space that enabled opening up of the entire main level. A large L-shaped island took over the wall placement giving a big work and storage space for the kitchen.
Installed wood flooring matched up with the remaining living space created a continuous seam-less main level.
By eliminating a side door and cutting through brick and block back wall, a large picture window was inserted to allow plenty of natural light into the kitchen.
Recessed and pendent lights also improved interior lighting.
By using offset cabinetry and a carefully selected granite slab to complement each other, a more soothing space was obtained to inspire cooking and entertaining. The fabulous new kitchen was completed with a new French door leading to the sun room.
This family is now very happy with the massive transformation, and are happy to join their new community.
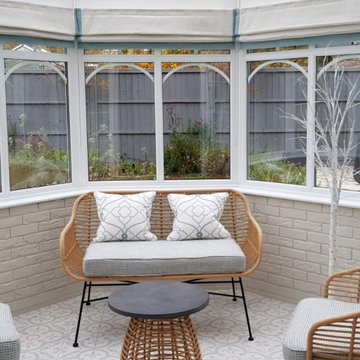
Totally re-designed and re-furbished the existing conservatory - new Roman blinds, conservatory furniture, soft furnishings, cushions, new floor tiling with underfloor heating.
Modern Sunroom Design Photos
7
