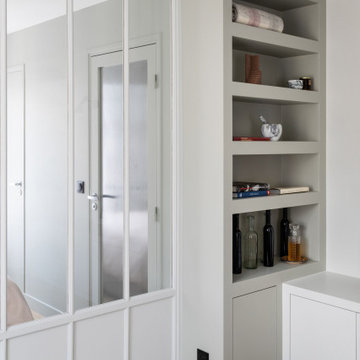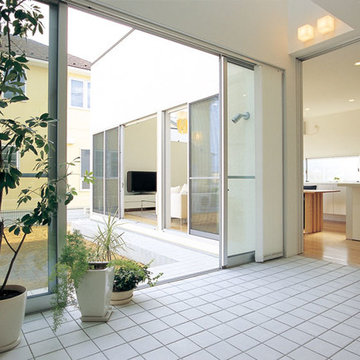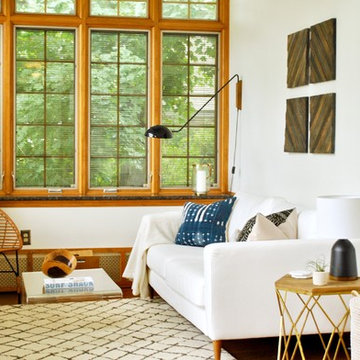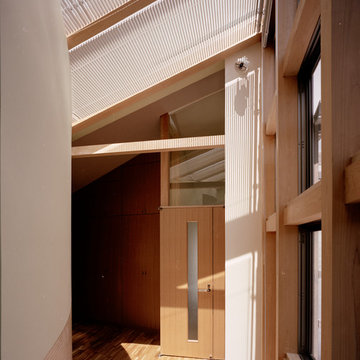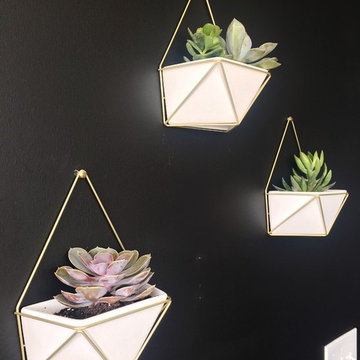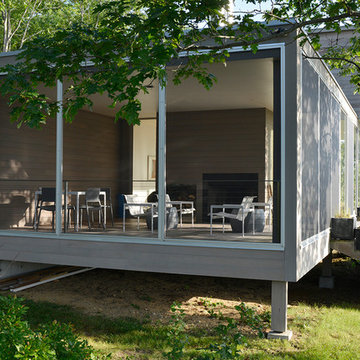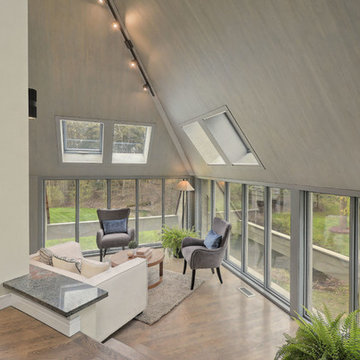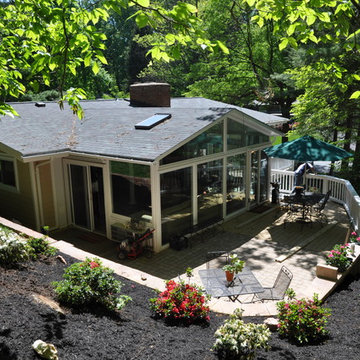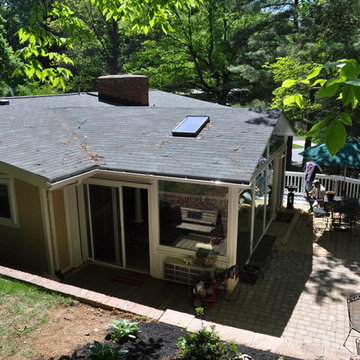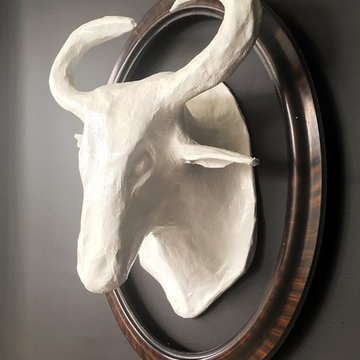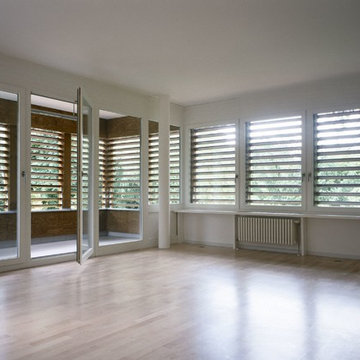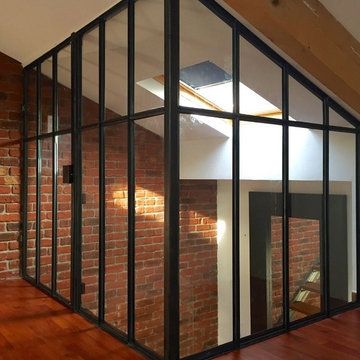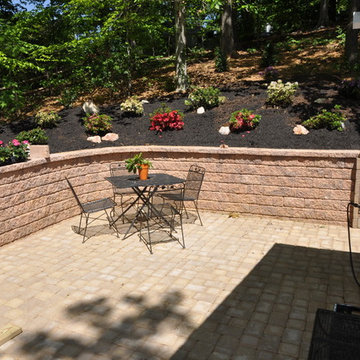Modern Sunroom Design Photos with No Fireplace
Refine by:
Budget
Sort by:Popular Today
201 - 220 of 235 photos
Item 1 of 3
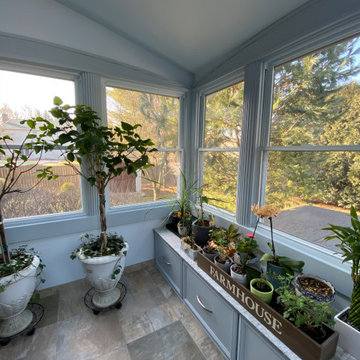
Updated this formerly 1 season to room to be a heated/cooled year round sunroom, with new tile flooring, cathedral ceiling, recessed lighting, custom cabinetry for a bench as well as custom trim around the windows.
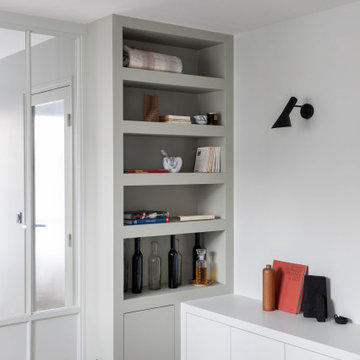
Un banc maçonné permet de asseoir dans le séjour. le bloc sanitaire de la Salle de bain crée des étagères ouverte sur le salon.
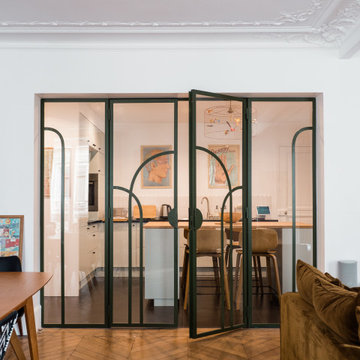
Dès l’entrée, le regard est instantanément attiré par la superbe verrière d’artiste verte aux lignes courbées conçue et réalisée sur mesure pour faire le lien entre la cuisine et le séjour tout en laissant passer la lumière naturelle.
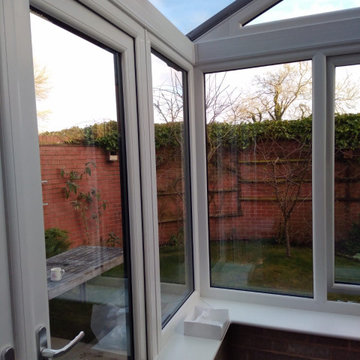
For a lot of people, a conservatory is still a first thought for a new extension of a property. With that as a thought, the options available for conservatorys have increased drastically over the last few years with a lot of manufactures providing different designs and colours for customers to pick from.
When this customer came to us, they were wanting to have a conservatory that had a modern design and finish. After look at a few designs our team had made for them, the customer decided to have a gable designed conservatory, which would have 6 windows, 2 of which would open, and a set of french doors as well. As well as building the conservatory, our team also removed a set of french doors and side panels that the customer had at the rear of their home to create a better flow from house to conservatory.
As you can see from the images provided, the conservatory really does add a modern touch to this customers home.
Here you can see how the the windows at the corner look joined from inside of the conservatory.
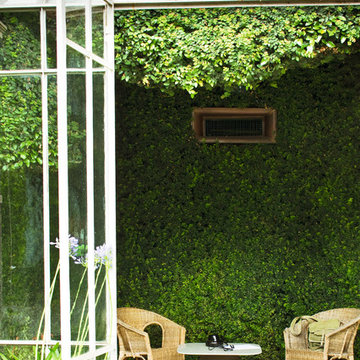
Serralunga 2017 Collection.
Loulou occasional tables designed by Michel Boucquillon.
Available through Linea, Inc. in Los Angeles.
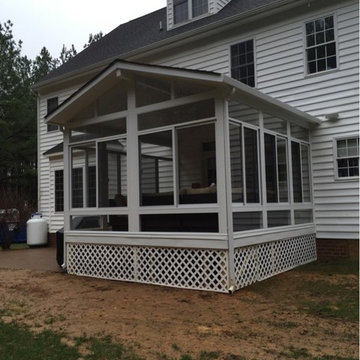
Our customer's objective with this design-build outdoor living project was to create a year-round outdoor living space for their family to enjoy. Our project consisted of a Betterliving Sunroom with GAF shingles to match their home, a large KDAT landing with Betterliving powder-coated railings and an Eagle Bay Patio.
Jeremy Shank
Modern Sunroom Design Photos with No Fireplace
11
