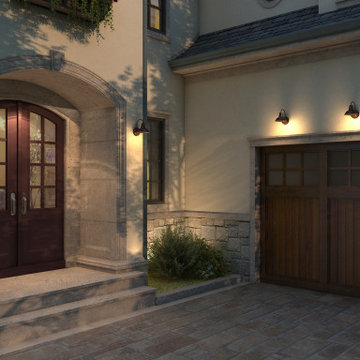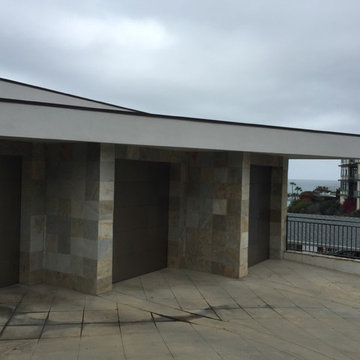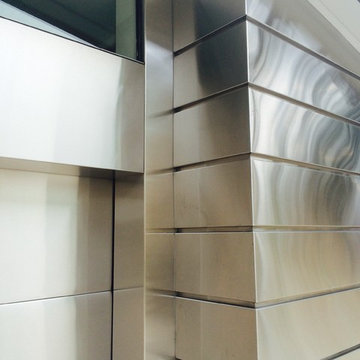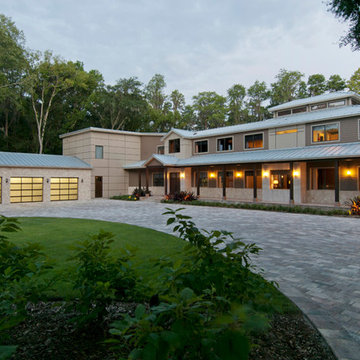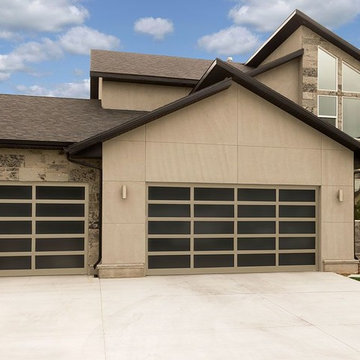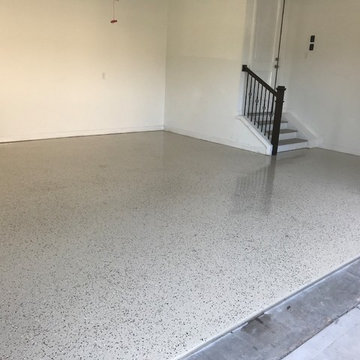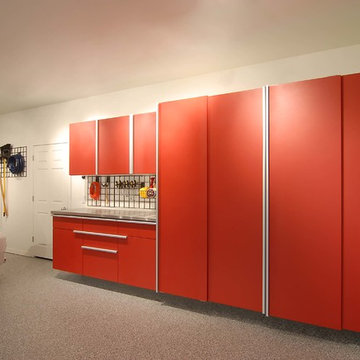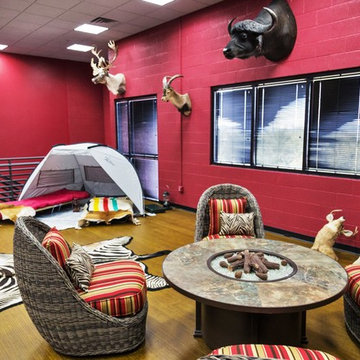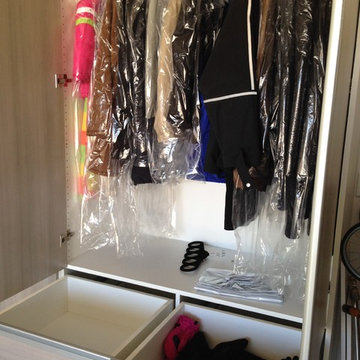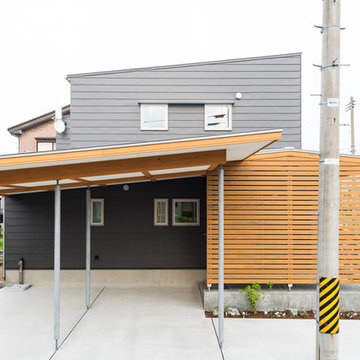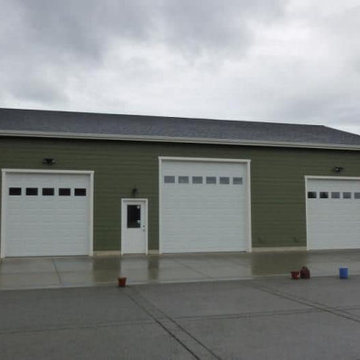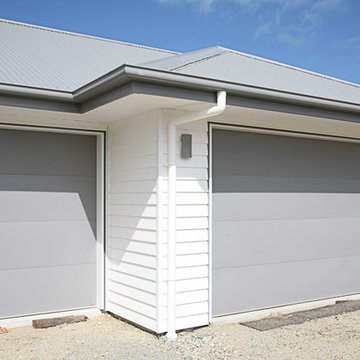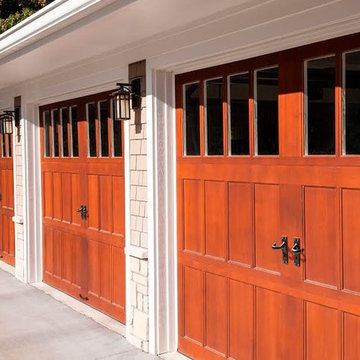Modern Three-Car Garage Design Ideas
Refine by:
Budget
Sort by:Popular Today
221 - 240 of 662 photos
Item 1 of 3
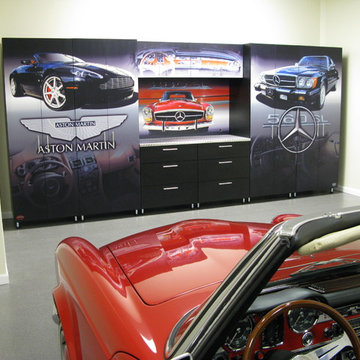
This man cave / garage is a 1500 sq foot space used for car storage and detailing. Custom Storage Solutions designed and installed the imaged cabinets you see here. All photos are taken by us, then a design is created using the photos. The pictures are then etched into the cabinets using a large laser printer. These images will never peel, crack, fade or be removed from chemicals. This wall unit is 15 feet wide, 4 tall cabinets, 2 upper cabinets, 2 base cabinets with 6 drawers, back imaged panel, diamond plate countertop, and overhead lighting.
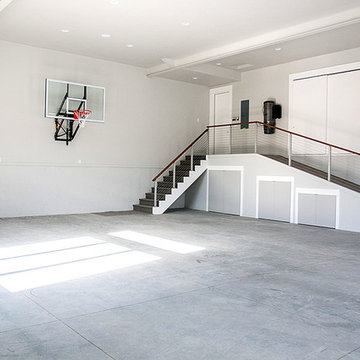
An impressive 1/2 basketball court inside the oversized 6 car garage.
© Jason Lugo
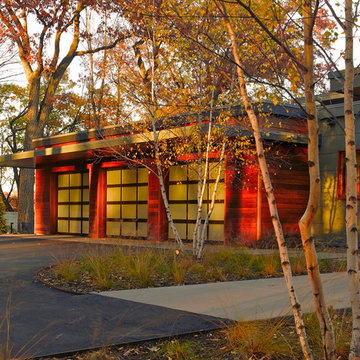
Natural light streams in everywhere through abundant glass, giving a 270 degree view of the lake. Reflecting straight angles of mahogany wood broken by zinc waves, this home blends efficiency with artistry.
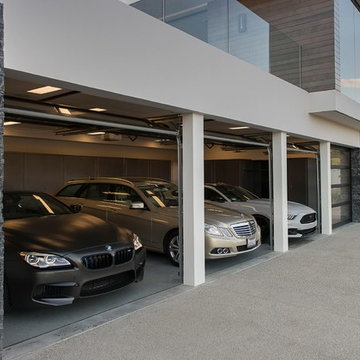
Benedict Canyon Beverly Hills modern home covered parking garage & studio above. Photo by William MacCollum.
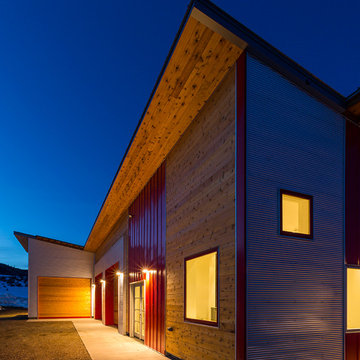
Phase one of a two phase project. This outbuilding is to serve as a support structure for a forthcoming modern residence. The structure houses a 600 sf heated shop with two heated garage bays, as well as an unheated pull-thru vehicle bay and screened exterior storage area. From a design standpoint , the structure builds upon the legacy of utilitarian agricultural buildings prevalent throughout the Yampa River Valley. Subtle details update the look, with meticulous attention to detail at every level.
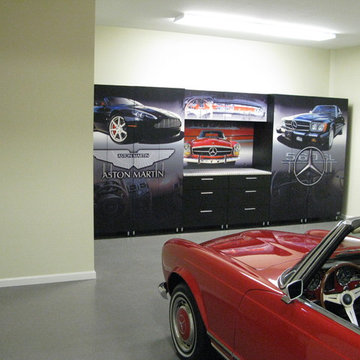
This man cave / garage is a 1500 sq foot space used for car storage and detailing. Custom Storage Solutions designed and installed the imaged cabinets you see here. All photos are taken by us, then a design is created using the photos. The pictures are then etched into the cabinets using a large laser printer. These images will never peel, crack, fade or be removed from chemicals. This wall unit is 15 feet wide, 4 tall cabinets, 2 upper cabinets, 2 base cabinets with 6 drawers, back imaged panel, diamond plate countertop, and overhead lighting.
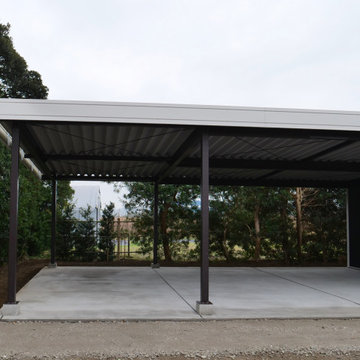
落ち着いた印象を与えるモノトーンのガレージカーポートは、シンプルさが美しすぎてつい目を奪われてしまいます。アメリカンガレージを連想させてくれるモダンな造りは、倉庫としての機能性にも大変優れています。
車を駐車するスペースは、車3台分が快適に停められるように広く設計されています。その使い方もひと工夫されていて、奥様のご要望で住居棟で洗濯物を干すのではなく、新しく造ったガレージ兼カーポート内で乾かせるように設計されているところもポイントが高いです。
もともと素敵な一軒家で過ごされていましたが、ガレージカーポートの別棟を用意して、毎日の生活をより豊かにしていくことを心がけている施主様は、ストレスフリーで過ごされているのではないでしょうか。
Modern Three-Car Garage Design Ideas
12
