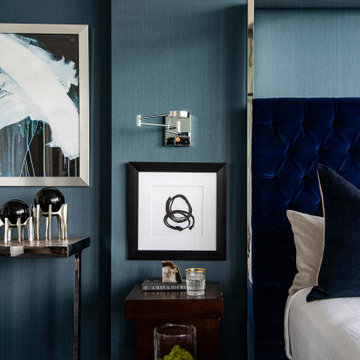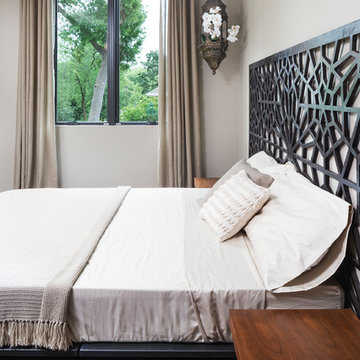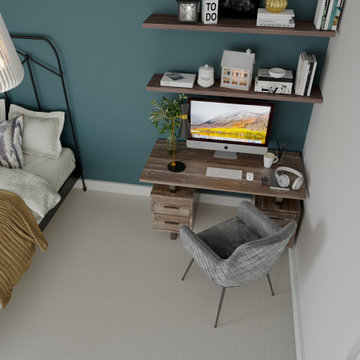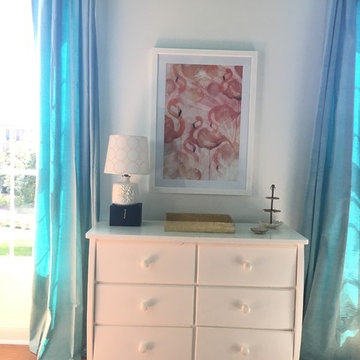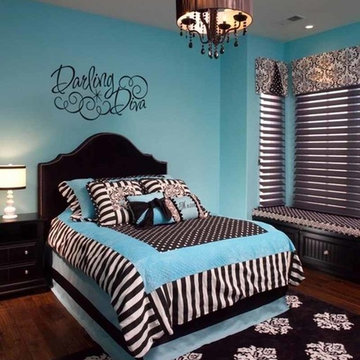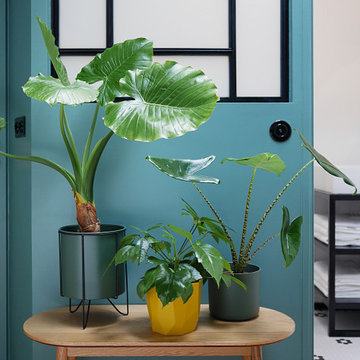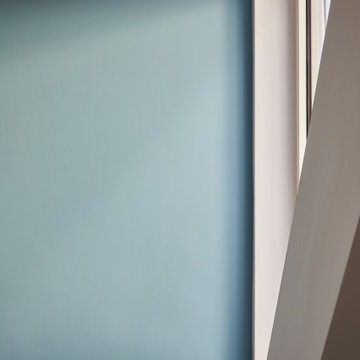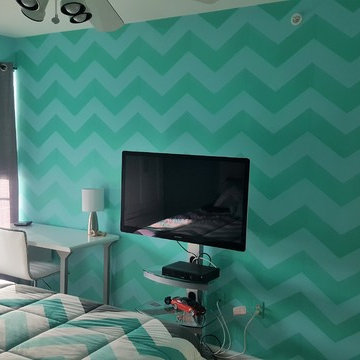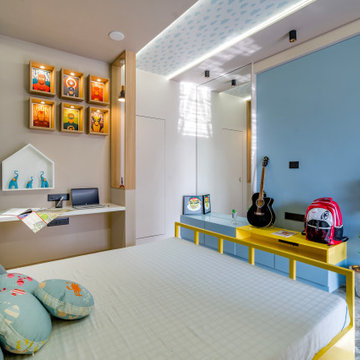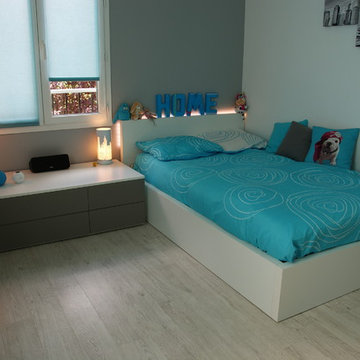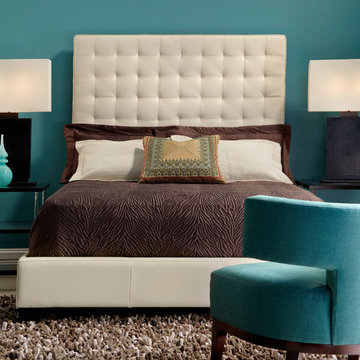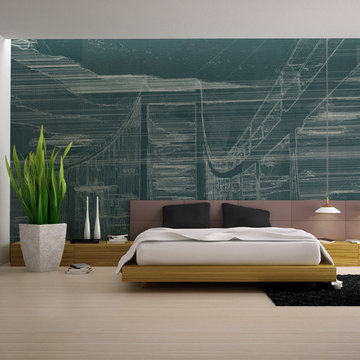Modern Turquoise Bedroom Design Ideas
Refine by:
Budget
Sort by:Popular Today
101 - 120 of 1,950 photos
Item 1 of 3
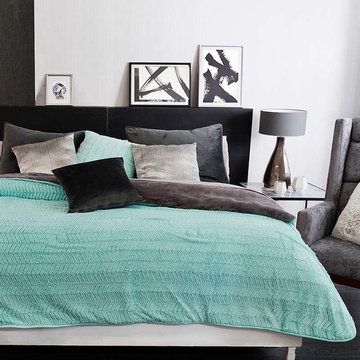
Vianney home decor promises you a cozy winter. Comfort is reached with the softness of the perfect blanket and the right combinaton of color that will provide to the ambiance a sensation of relaxation and rest.
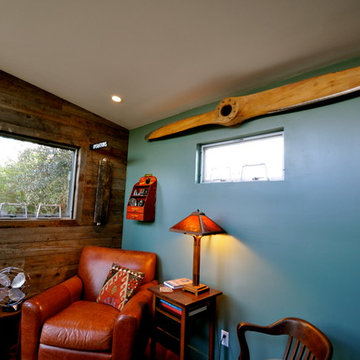
An interior shot of this beautifully decorated 10x12 Studio Shed office. This owner is an avid collector of vintage goods and chose our additional ceiling (9'6" vs our standard 8'6") height option in order to accommodate this unique 1930s era airplane propeller. Would also make a great satellite bedroom.
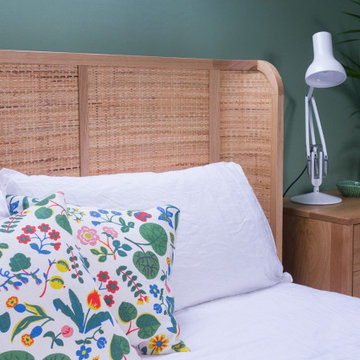
A restful bedroom area, designed to promote calm, relieve stress and to help feel connected to nature.
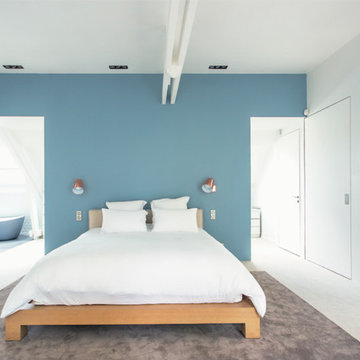
Dans cette suite parentale, les portes Elezio apportent discrétion, design et modularité. Le système Elezio invisible se fond complètement dans les murs. Derrière ces murs et portes se cache une salle de bain et un dressing.
Crédit photo Elezio - O.W
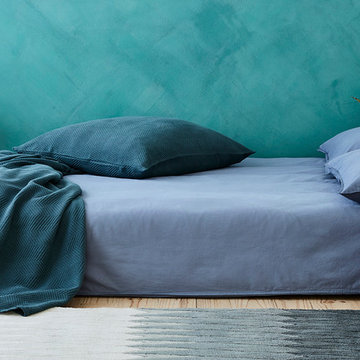
Gradients of blue are the ultimate cool, Summer look. A blue/turquoise rug, a green-grey leaf plant and a natural wood side table make the space sophisticated, and break up the blue hues.
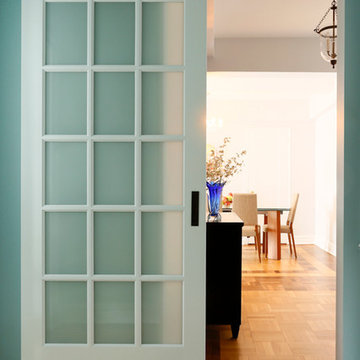
The blues in the Master bedroom are a nod to the Spirituality and Self Knowledge gua; key for the woman who is a holistic doctor practicing eastern medicine; where we continued the color scheme into the home office from where the husband runs his business.
Julian McRoberts Photography
Art courtesy of Elizabeth Sadoff Art Advisory
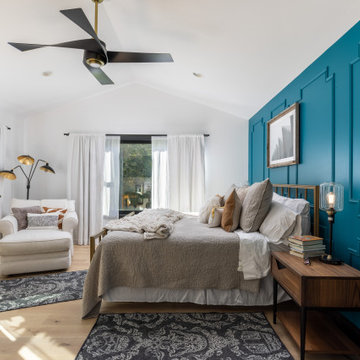
Our design vision was to create a home that was one of a kind, and fit each and every need of the client. We created an open floor plan on the first floor with 10 ft ceilings and expansive views out to the main floor balcony.
The first floor also features a primary suite, also referred to as “the apartment” where our homeowners have a primary bath, walk-in closet, coffee bar and laundry room.
The primary bedroom includes a vaulted ceiling with direct access to the outside deck and an accent trim wall. The primary bath features a large open shower with multiple showering options and separate water closet.
The second floor has unique elements for each of their children. As you walk up the stairs, there is a bonus room and study area for them. The second floor features a unique split level design, giving the bonus room a 10 ft ceiling.
As you continue down the hallway there are individual bedrooms, second floor laundry, and a bathroom that won’t slow anyone down while getting ready in the morning.
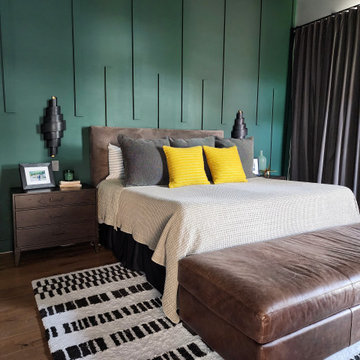
We designed and installed this feature wall painted in Behr Secluded Woods. We also installed the unique wall sconces above each wood nightstands. All new decor, large framed art work and piano pattern wool rug make this primary bedroom an absolute stunner.
Modern Turquoise Bedroom Design Ideas
6
