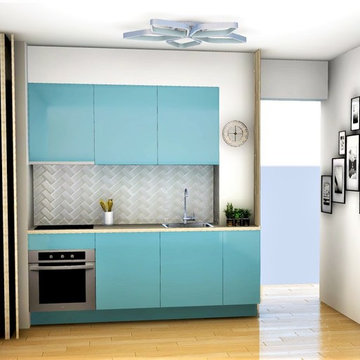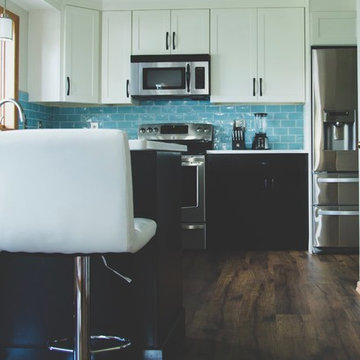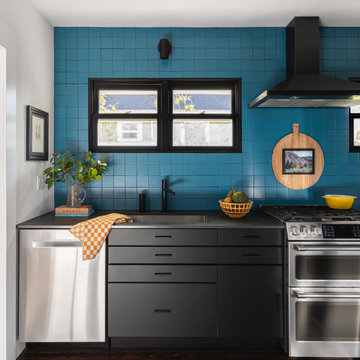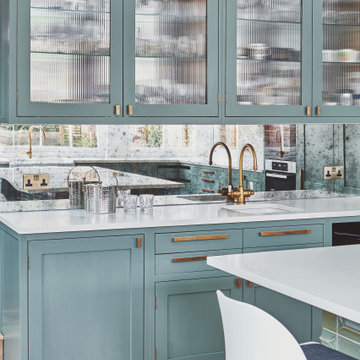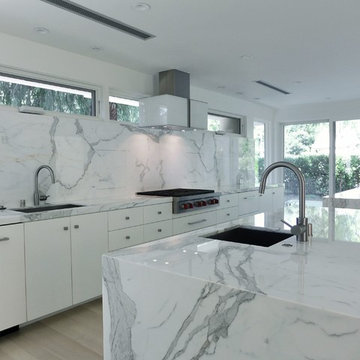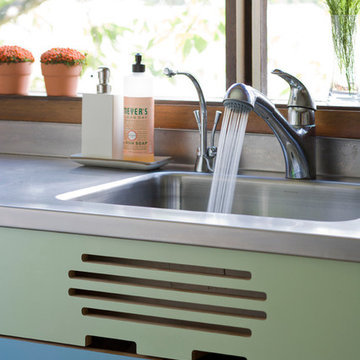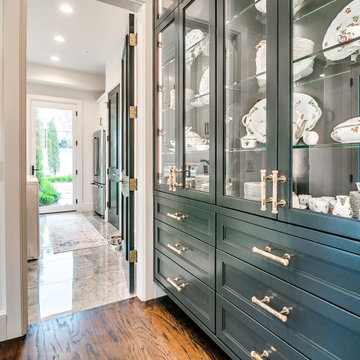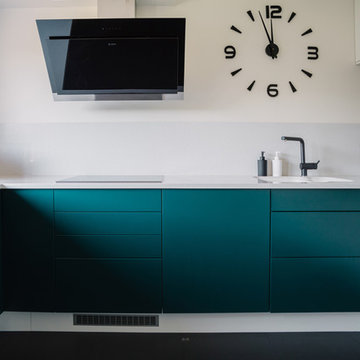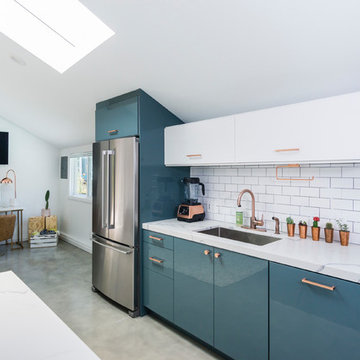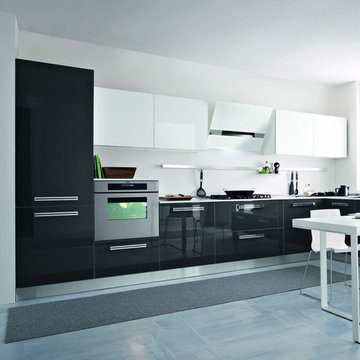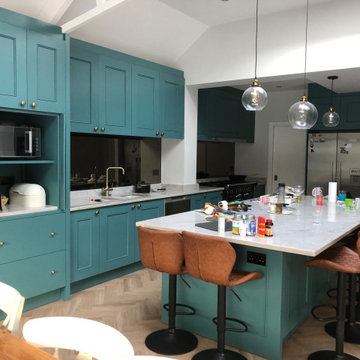Modern Turquoise Kitchen Design Ideas
Refine by:
Budget
Sort by:Popular Today
161 - 180 of 2,355 photos
Item 1 of 3
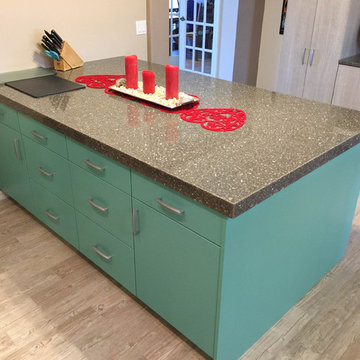
Now this is a sexy kitchen! Contemporary driftwood look with teal accent. LOVE IT!
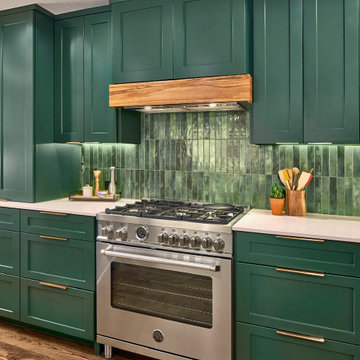
Custom built kitchen cabinets painted SW Dared Hunter Green, hardwood flooring. Kitchen countertop Caesarstone Frosty Carrina with eased edge. Recessed lighting,
Tile -Enamel Moss Field Tile, Oven- 36" Bertazzoni

When we drove out to Mukilteo for our initial consultation, we immediately fell in love with this house. With its tall ceilings, eclectic mix of wood, glass and steel, and gorgeous view of the Puget Sound, we quickly nicknamed this project "The Mukilteo Gem". Our client, a cook and baker, did not like her existing kitchen. The main points of issue were short runs of available counter tops, lack of storage and shortage of light. So, we were called in to implement some big, bold ideas into a small footprint kitchen with big potential. We completely changed the layout of the room by creating a tall, built-in storage wall and a continuous u-shape counter top. Early in the project, we took inventory of every item our clients wanted to store in the kitchen and ensured that every spoon, gadget, or bowl would have a dedicated "home" in their new kitchen. The finishes were meticulously selected to ensure continuity throughout the house. We also played with the color scheme to achieve a bold yet natural feel.This kitchen is a prime example of how color can be used to both make a statement and project peace and balance simultaneously. While busy at work on our client's kitchen improvement, we also updated the entry and gave the homeowner a modern laundry room with triple the storage space they originally had.
End result: ecstatic clients and a very happy design team. That's what we call a big success!
John Granen.
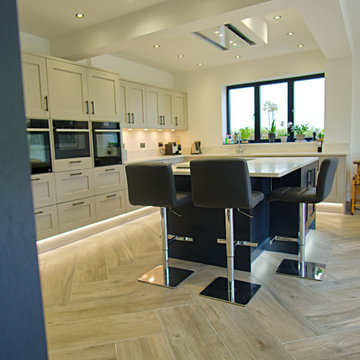
This beautiful kitchen extension is a contemporary addition to any home. Featuring modern, sleek lines and an abundance of natural light, it offers a bright and airy feel. The spacious layout includes ample counter space, a large island, and plenty of storage. The addition of modern appliances and a breakfast nook creates a welcoming atmosphere perfect for entertaining. With its inviting aesthetic, this kitchen extension is the perfect place to gather and enjoy the company of family and friends.
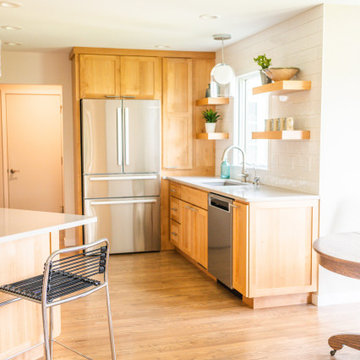
Project by Wiles Design Group. Their Cedar Rapids-based design studio serves the entire Midwest, including Iowa City, Dubuque, Davenport, and Waterloo, as well as North Missouri and St. Louis.
For more about Wiles Design Group, see here: https://wilesdesigngroup.com/
To learn more about this project, see here: https://wilesdesigngroup.com/open-and-bright-kitchen-and-living-room
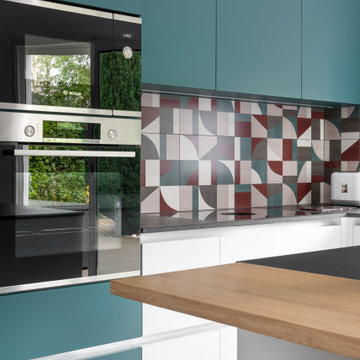
Les propriétaires de cette maison, située dans une commune près de Nantes, ont contacté l’agence Lydie Pineau pour rénover tout leur rez-de-chaussée. L’objectif de ce projet était de moderniser l’ambiance de la maison et de créer des agencements sur mesure plus fonctionnels et plus contemporains.
Changement des sols, nouvelle cuisine, nouvel escalier, création d’agencements sur mesure, nouvelle ambiance… Tout était à refaire !
Dès l’entrée, le ton est donné avec un magnifique panoramique XXL qui donne beaucoup de caractère à l’espace. De magnifiques suspensions d’un designer hongrois viennent mettre en valeur la belle hauteur sous plafond.
Nous avons imaginé une nouvelle cuisine plus fonctionnelle et surtout plus moderne, ainsi que des agencements sur mesure – claustra, meuble TV, console – réalisés avec brio par notre menuisier.
Notre équipe a pris en charge la totalité du projet de rénovation, de la conception jusqu’à la réalisation, ainsi que l’aménagement complet des espaces.
L’agence Lydie Pineau signe ici un projet d’architecture d’intérieur singulier et haut de gamme.
Photos : Caroline Morin
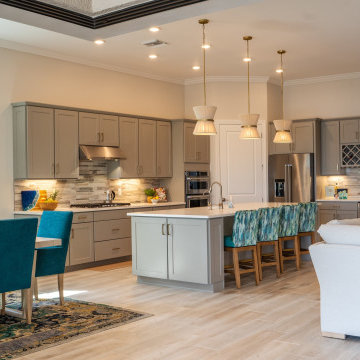
We transformed this Florida home into a modern beach-themed second home with thoughtful designs for entertaining and family time.
This open-concept kitchen and dining space is the perfect blend of design and functionality. The large island, with ample seating, invites gatherings, while the thoughtfully designed layout ensures plenty of space to sit and enjoy meals, making it a hub of both style and practicality.
---Project by Wiles Design Group. Their Cedar Rapids-based design studio serves the entire Midwest, including Iowa City, Dubuque, Davenport, and Waterloo, as well as North Missouri and St. Louis.
For more about Wiles Design Group, see here: https://wilesdesigngroup.com/
To learn more about this project, see here: https://wilesdesigngroup.com/florida-coastal-home-transformation
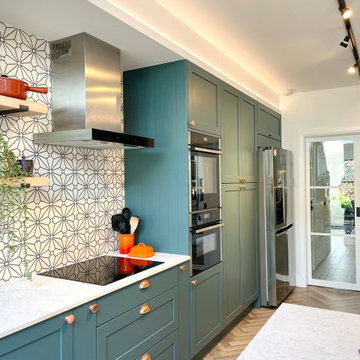
A beautifully designed new kitchen in a rear extension.
Working closely with the clients who had a clear vision for what they wanted to achieve. Featuring an improved layout, large pantry, open plan dinning room and suspended ceiling with LED light system, to hide outdated kitchen chimney. Opening up the back wall has created a stunning picture view and vibrant living area that has become the focal point of the home.
Modern Turquoise Kitchen Design Ideas
9
