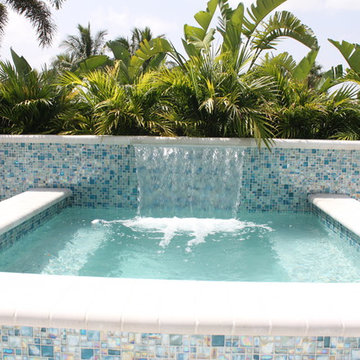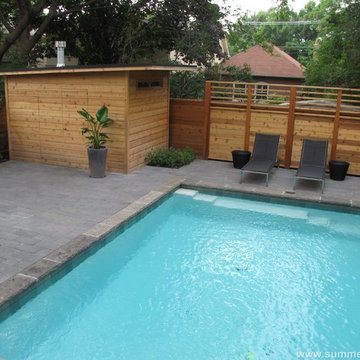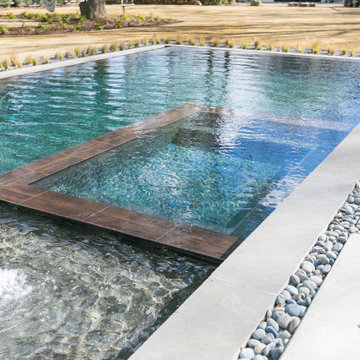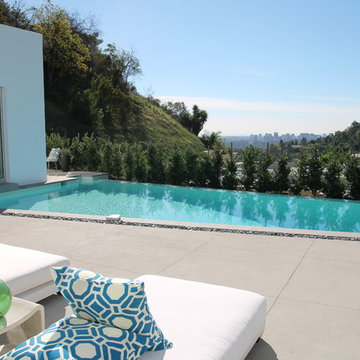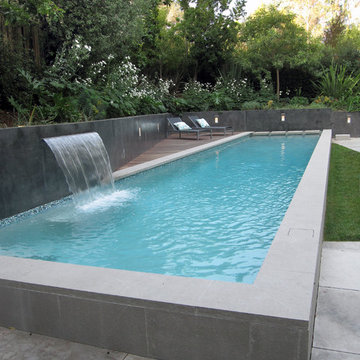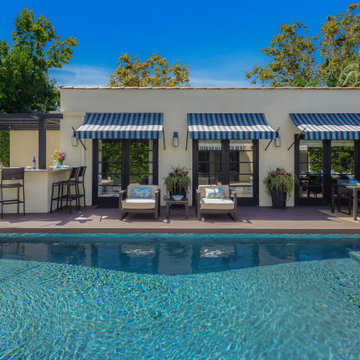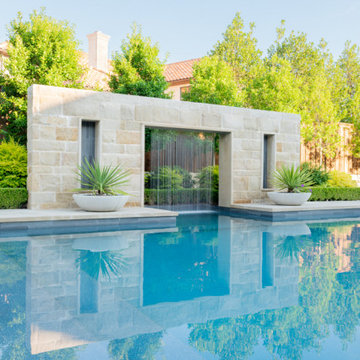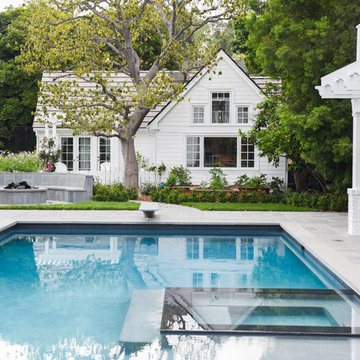Modern Turquoise Pool Design Ideas
Refine by:
Budget
Sort by:Popular Today
21 - 40 of 6,618 photos
Item 1 of 3
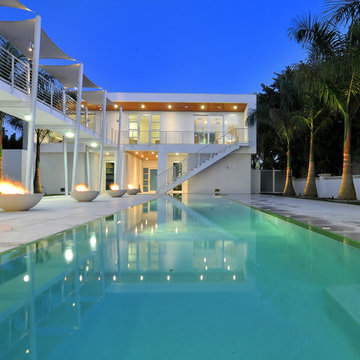
The concept began with creating an international style modern residence taking full advantage of the 360 degree views of Sarasota downtown, the Gulf of Mexico, Sarasota Bay and New Pass. A court yard is surrounded by the home which integrates outdoor and indoor living.
This 6,400 square foot residence is designed around a central courtyard which connects the garage and guest house in the front, to the main house in the rear via fire bowl and lap pool lined walkway on the first level and bridge on the second level. The architecture is ridged yet fluid with the use of teak stained cypress and shade sails that create fluidity and movement in the architecture. The courtyard becomes a private day and night-time oasis with fire, water and cantilevered stair case leading to the front door which seconds as bleacher style seating for watching swimmers in the 60 foot long wet edge lap pool. A royal palm tree orchard frame the courtyard for a true tropical experience.
The façade of the residence is made up of a series of picture frames that frame the architecture and the floor to ceiling glass throughout. The rear covered balcony takes advantage of maximizing the views with glass railings and free spanned structure. The bow of the balcony juts out like a ship breaking free from the rear frame to become the second level scenic overlook. This overlook is rivaled by the full roof top terrace that is made up of wood decking and grass putting green which has a 360 degree panorama of the surroundings.
The floor plan is a reverse style plan with the secondary bedrooms and rooms on the first floor and the great room, kitchen and master bedroom on the second floor to maximize the views in the most used rooms of the house. The residence accomplishes the goals in which were set forth by creating modern design in scale, warmth, form and function.
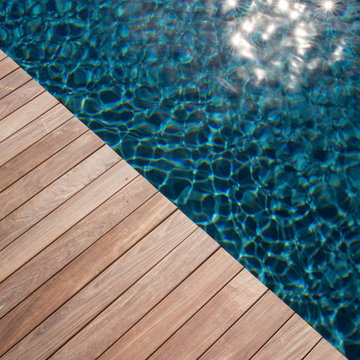
Architecture by Burr & McCallum Architects
Photography by Scott Barrow Photography
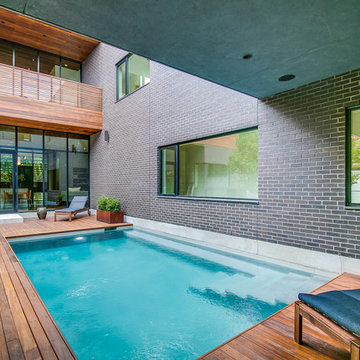
The Kipling house is a new addition to the Montrose neighborhood. Designed for a family of five, it allows for generous open family zones oriented to large glass walls facing the street and courtyard pool. The courtyard also creates a buffer between the master suite and the children's play and bedroom zones. The master suite echoes the first floor connection to the exterior, with large glass walls facing balconies to the courtyard and street. Fixed wood screens provide privacy on the first floor while a large sliding second floor panel allows the street balcony to exchange privacy control with the study. Material changes on the exterior articulate the zones of the house and negotiate structural loads.
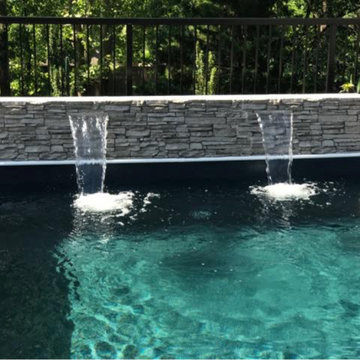
Our Deck-Pool model is a truly unique design. Its the only set of high-quality, freestanding, rectangular, permanent on-ground pools that are actually designed to accommodate our customers own custom deck addition. You can even integrate your existing deck seamlessly. See photos.
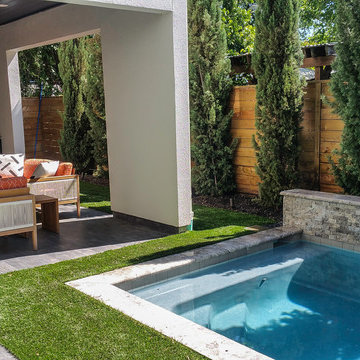
How to fit everything into a small back yard....Pool, entertaining and animal accommodation. Additionally our client wanted low maintenance low maintenance and a year round landscape. The artificial turf was an excellent choice for both low maintenance and pet friendly. To keep small areas of turf in pristine condition provided the conditions is highly unlikely, so the artificial turf was an obvious choice.
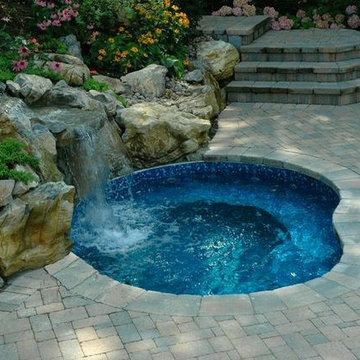
www.besthottubs.com
Keeping a spa separate and functioning with its own controls, allows it to run late into the season -- and, in the Northeast, perhaps all winter long!
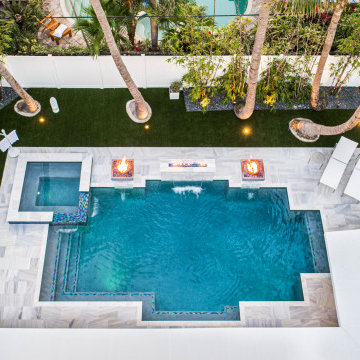
This luxurious pool and spa in Lighthouse Point is the ultimate backyard paradise! Complete with French Silver interior, custom spillway spa, fire feature, and 2 custom made by Van Kirk & Sons Pools & Spas fire bowls, this is sure to please on a summer evening!
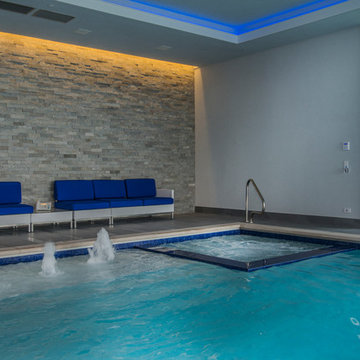
Request Free Quote
This modern indoor swimming pool in Lake Geneva, Wi measures 19'8" x 37'5" and features a 7'0" x 7'0" hot tub inside it. Adjacent to the hot tub is a 5'0" x 11'8" sunshelf equipped with 3 LED lit bubbler jet features. The pool also possesses a 5'0" bench all around the perimeter and a 3' x 37'5" Jogging Lane. Limestone Coping surrounds the pool and an automatic safety cover cuts evaporative moisture in the space. The pool finish is CeramaQuartz. Photos by Larry Huene
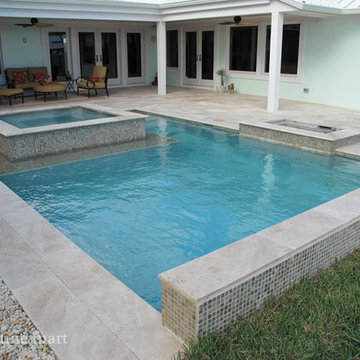
French Pattern Ivory Tumbled Travertine Pavers
http://www.travertinemart.com/products-page/french-pattern/premium-select-french-pattern-ivory-tumbled-travertine-pavers
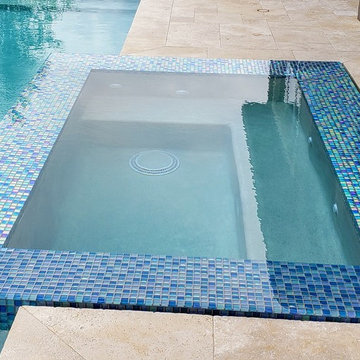
Modern pool with perimeter overflow spa. Glass tile on top of spa wall, water line and fire feature columns.
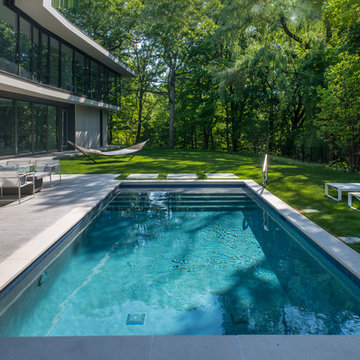
Request Free Quote
This modern swimming pool in Glencoe, IL illustrates how a backyard can accentuate the style of the residence. Measuring 12'0" x 26'6", the steps and sunshelf all feed into the rectilinear, modern motif. This project has stone steppers, Valder's pool coping, a modern glass firepit, and an automatic safety cover as wellPhotos by Larry Huene
Modern Turquoise Pool Design Ideas
2
