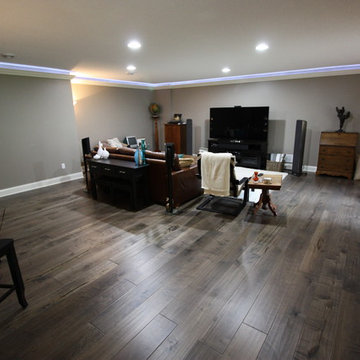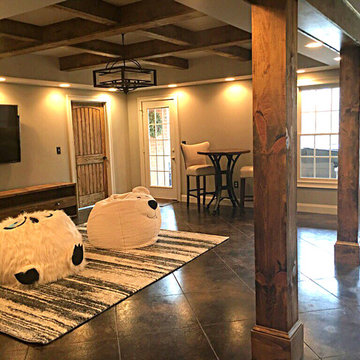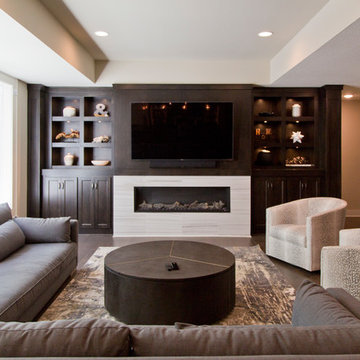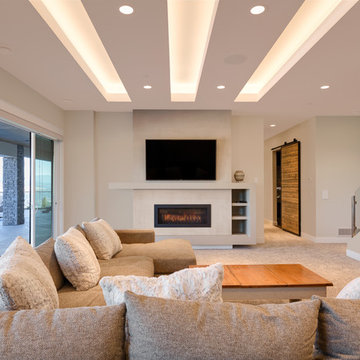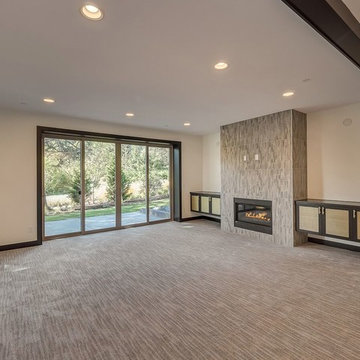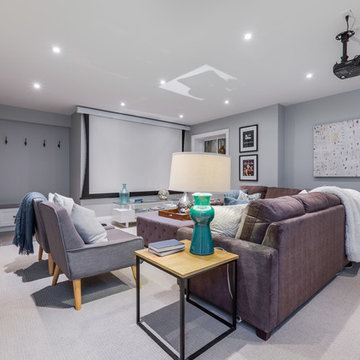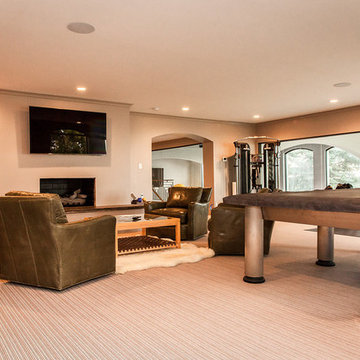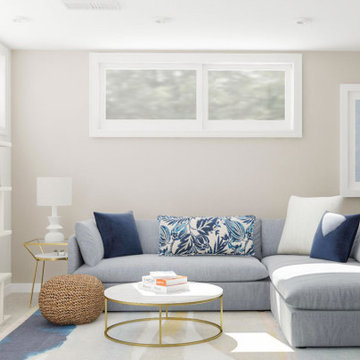Modern Walk-out Basement Design Ideas
Refine by:
Budget
Sort by:Popular Today
61 - 80 of 1,360 photos
Item 1 of 3
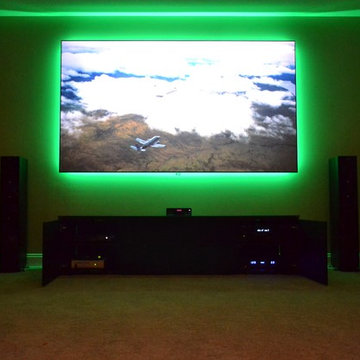
110" Screen Innovations Black Diamond Zero Edge Screen with LED Ambiance Kit, Microsoft Xbox One, Microsoft Xbox 360, Furman Elite-15 DM i power conditioner, Denon AVR-X2000 receiver, AppleTV, URC MRF-350 RF base station, Salamander Designs Chicago 245, Jamo S 626 tower speakers and Jamo SUB 260.
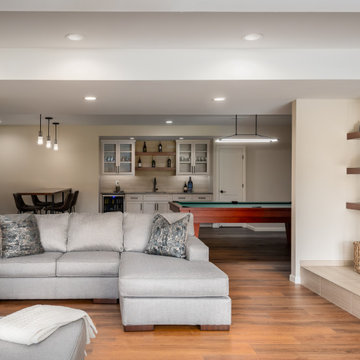
Our Clients were ready for a complete overhaul of their existing finished basement. The existing layout did not work for their family and the finishes were old and dated. We started with the fireplace as we wanted it to be a focal point. The interlaced natural stone almost has a geometric texture to it. It brings in both the natural elements the clients love and also a much more modern feel. We changed out the old wood burning fireplace to gas and our cabinet maker created a custom maple mantel and open shelving. We balanced the asymmetry with a tv cabinet using the same maple wood for the top.
The bar was also a feature we wanted to highlight- it was previously in an inconvenient spot so we moved it. We created a recessed area for it to sit so that it didn't intrude into the space around the pool table. The countertop is a beautiful natural quartzite that ties all of the finishes together. The porcelain strip backsplash adds a simple, but modern feel and we tied in the maple by adding open shelving. We created a custom bar table using a matching wood top with plenty of seating for friends and family to gather.
We kept the bathroom layout the same, but updated all of the finishes. We wanted it to be an extension of the main basement space. The shower tile is a 12 x 24 porcelain that matches the tile at the bar and the fireplace hearth. We used the same quartzite from the bar for the vanity top.
Overall, we achieved a warm and cozy, yet modern space for the family to enjoy together and when entertaining family and friends.
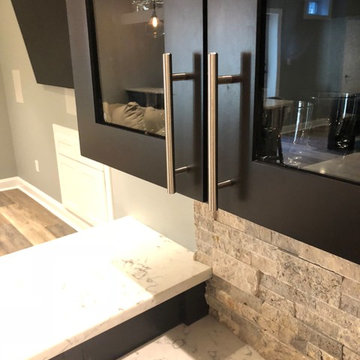
Basement Bar Dream Realized! Close-up of the beautiful two-level 42" height full bar with shaker style front panels glossy, white and gray quartz counter top bar's and the stone accent wall with mounted cabinets (custom lighting included inside!) and open thick-glass shelving.
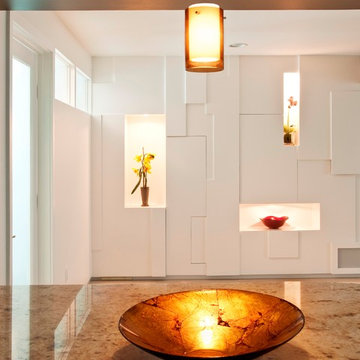
Artistic built-in with hidden storage and display niches.
Sun Design Remodeling frequently holds home tours at clients’ homes and workshops on home remodeling topics at their office in Burke, VA. FOR INFORMATION: 703-425-5588 or www.SunDesignInc.com
Photography by Bryan Burris
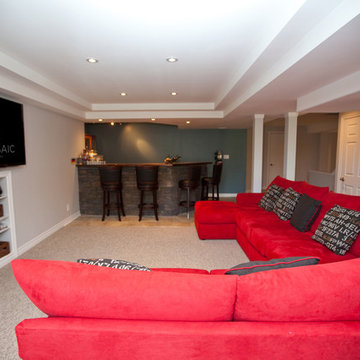
TV area room beside custom basement bar. Coffered design ceiling with pot-lights. Built in wall cabinets for TV equipment with hidden chase for all wires. Custom built pot covers.
Designed by Benjamin Shelley of Paradisaic Building Group Inc.
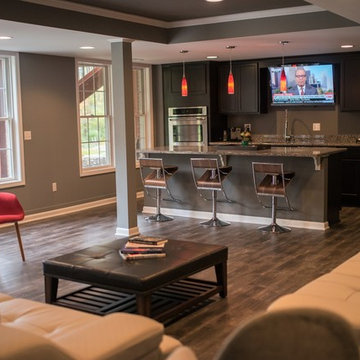
Cabinets: Dark Ale Tori Maple (Standard)
Flooring: Encore Collection Heatherstone
Countertop: Caledonia Granite countertops
Paint: Grey Matters SW 7066 flat
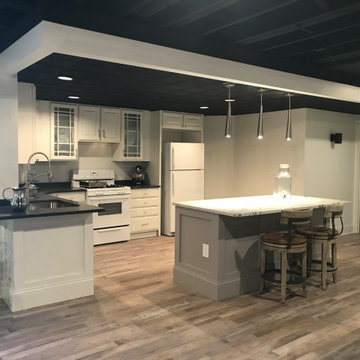
The drop ceiling in the general area was removed and the joists were painted black. In the kitchenette area the drop ceiling remained but was painted the same black. All the cabinets were moved to take out the peninsula and create an island.

A light filled basement complete with a Home Bar and Game Room. Beyond the Pool Table and Ping Pong Table, the floor to ceiling sliding glass doors open onto an outdoor sitting patio.

Basement game room focused on retro style games, slot machines, pool table. Owners wanted an open feel with a little more industrial and modern appeal, therefore we left the ceiling unfinished. The floors are an epoxy type finish that allows for high traffic usage, easy clean up and no need to replace carpet in the long term.

New lower level wet bar complete with glass backsplash, floating shelving with built-in backlighting, built-in microwave, beveral cooler, 18" dishwasher, wine storage, tile flooring, carpet, lighting, etc.
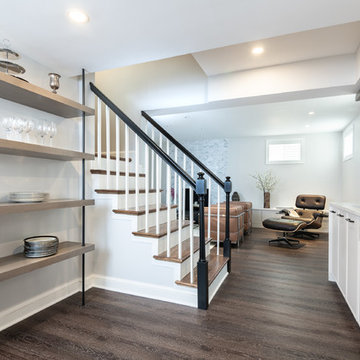
This basement was completely stripped out and renovated to a very high standard, a real getaway for the homeowner or guests. Design by Sarah Kahn at Jennifer Gilmer Kitchen & Bath, photography by Keith Miller at Keiana Photograpy, staging by Tiziana De Macceis from Keiana Photography.
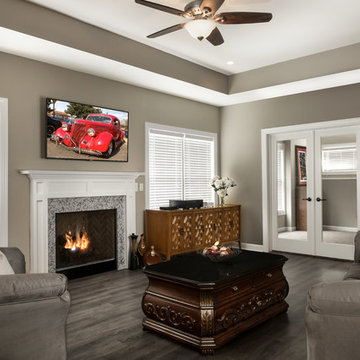
This open concept basement features a Wet Bar with Glass Cabinetry, Floating Glass Shelves, and a full height TIle Backsplash. Luxury Vinyl Plank Flooring stretches from the Bar / Pool Table Room through the Living Room up to the Interior French Doors to the Office.
Modern Walk-out Basement Design Ideas
4
