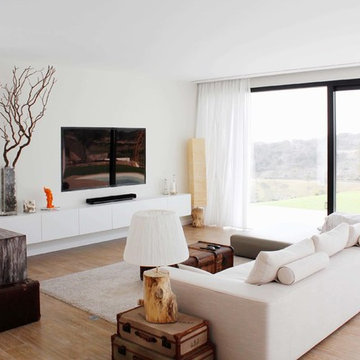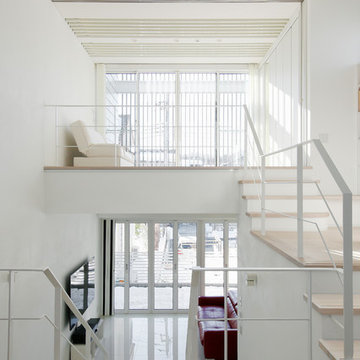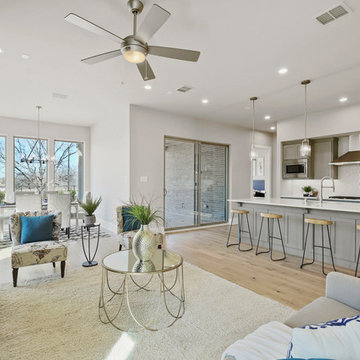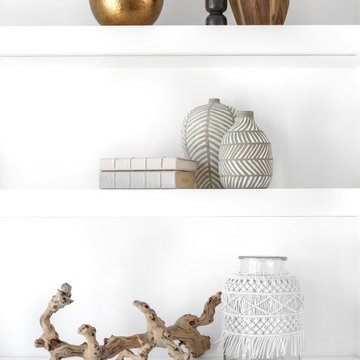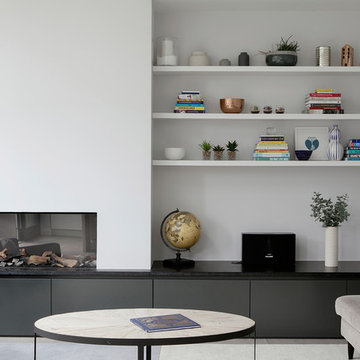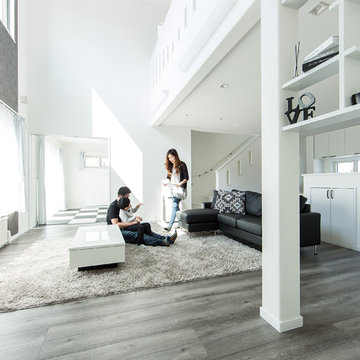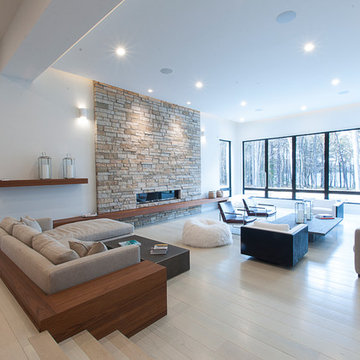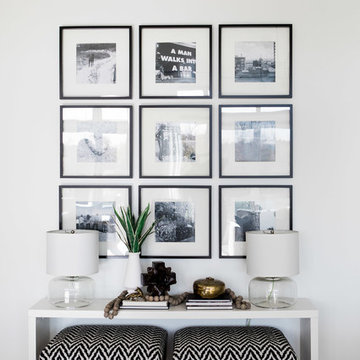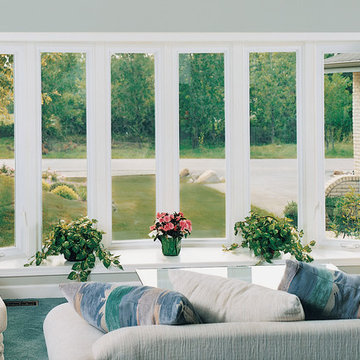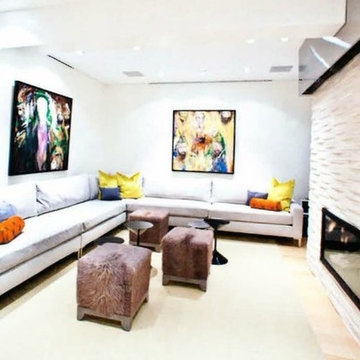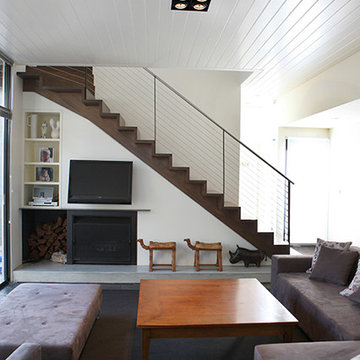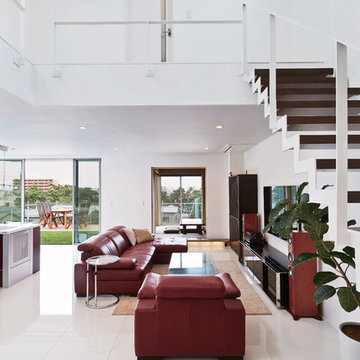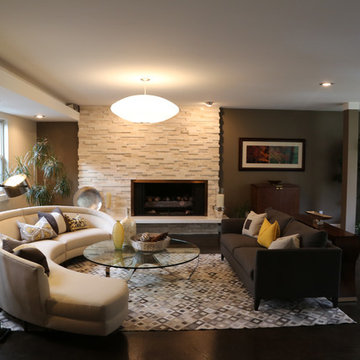Modern White Living Room Design Photos
Refine by:
Budget
Sort by:Popular Today
41 - 60 of 49,011 photos
Item 1 of 3
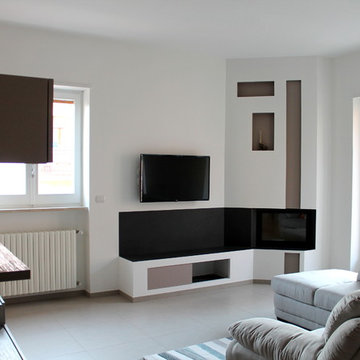
Il caminetto è rimasto localizzato nella posizione originaria ma gli è stata data una connotazione moderna, riproponendo le nicchie di forma allungata con sfondo color tortora.
ph. arch. Valeria De Leo
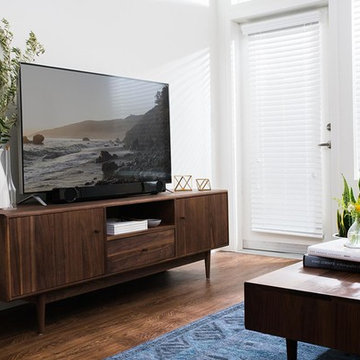
Jennifer Chong is a food and travel photographer and writer behind See & Savour, a Los Angeles-based lifestyle blog that focuses on the pursuit of a tasty and wanderlust life. Jennifer recently moved into a new 650-square-foot apartment with her boyfriend, providing a challenge of creating a well-designed space that seamlessly blended their unique styles. With a passion for mid-century design, they turned to Room & Board.
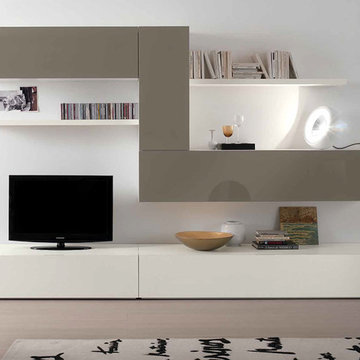
Final Sale! Price reduced below wholesale. FIRST CAME - FIRST SERVED
SPECIAL ORDER 8-16 WEEKS
Made in Italy by SPAR
Modern Italian Wall Unit Logika LK18 by Spar. This modern modular wall unit consists of individual pieces that can be arranged to create an excellent design solution for any living room. All the modules can be arranged in any composition, so you could either shorten or enlarge the TV area according to your needs. The entertainment center provides an abundance of storage space, both hidden and exposed, to aid with organization.
The Wall Unit Composition LK18 is shown in the next colors/finishes:
Structure - White Ash finish;
Front - Mink Gloss lacquer.
PLEASE NOTE: The Logika is a modular wall unit line offering a variety of units in different sizes. You can order this wall unit either as a complete composition, as shown in the main picture, or build your own composition according to your own dimensions and preferences. Please contact our office about details on the customization of this wall unit.
MATERIAL/CONSTRUCTION:
Structure: Made with particle board of wood, covered with E1 melamine finishes or high gloss / matt lacquered
Glass: 4 mm glass
Drawers: Made with panels of wood particles in E1-coated finish PVC beech. Metal runners with fine race to fall
The starting price is for the Wall Unit Composition LK18 as shown in the main picture.
Dimensions:
Shown Wall Unit Composition: W118.1" x D22.8" x H76.8"
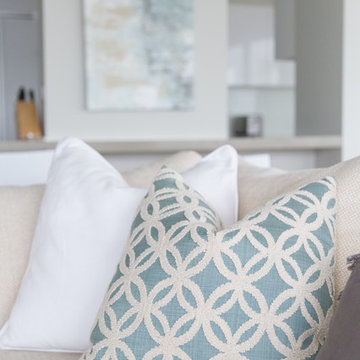
This Coronado Condo went from dated to updated by replacing the tile flooring with newly updated ash grey wood floors, glossy white kitchen cabinets, MSI ash gray quartz countertops, coordinating built-ins, 4x12" white glass subway tiles, under cabinet lighting and outlets, automated solar screen roller shades and stylish modern furnishings and light fixtures from Restoration Hardware.
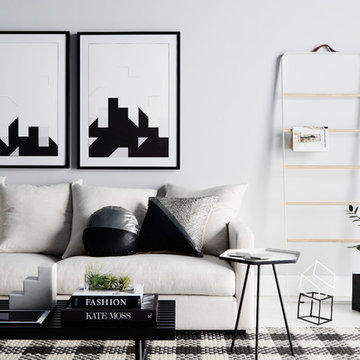
Monochrome Living Room Pack contains:
2 x framed graphic prints, 'Streetscape I' and 'Streetscape II' by Nathan + Jac, 72 x 96 x 4cm each.
Hex side enamel side table, 41 x 50cm.
Handmade black and white Twig Cubes by Twiggagerie.
'Kate Moss' coffee table book by Kate Moss.
'Fashion' coffee table book by Charlotte Seeling.
Small rectangle perspex box (air plant not included).
Basic step marble bookend.
Lexi, 50 x 50cm, Lisa 50 x 50cm and Phoenix 40cm diameter cushions by Nathan + Jac, includes feather inserts.
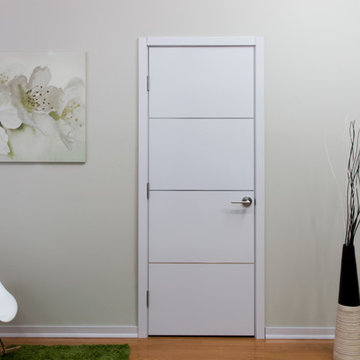
Brooklyn Doors inc. 2501 Coney Island Ave Brooklyn NY 11223 Open 7 days a week 10AM-8PM EST 718-690-3030
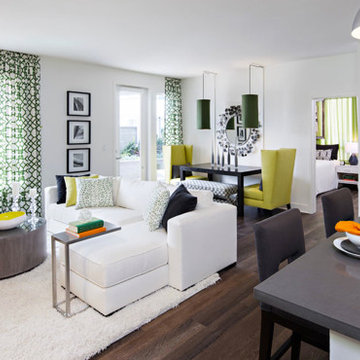
Open plan living space combining living, dining and kitchen. Use of neutral palette of grey and white allows for fun pops of your favorite colors. Here we used three shades of green with small pops of orange. You can do this with any of your favorite colors as well.
Modern White Living Room Design Photos
3
