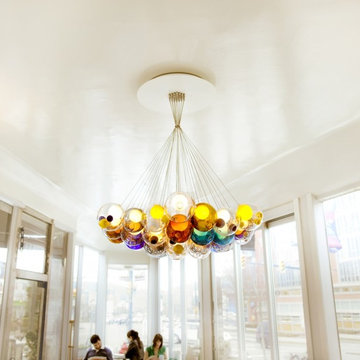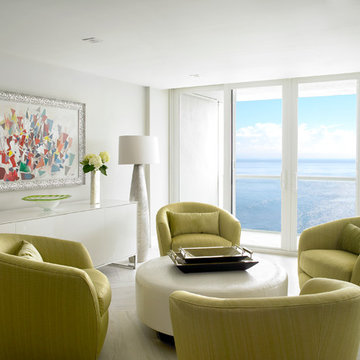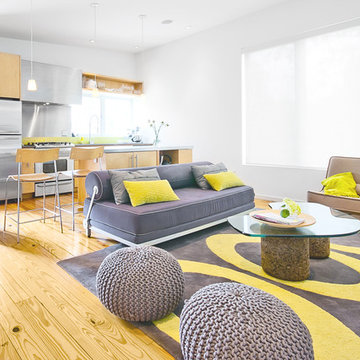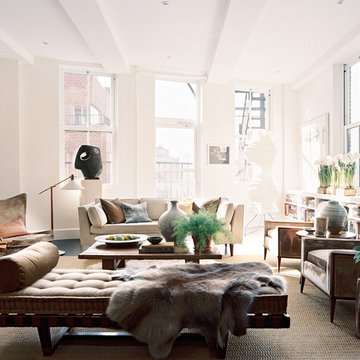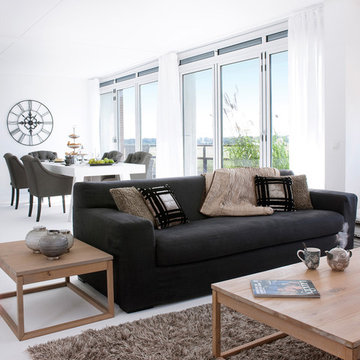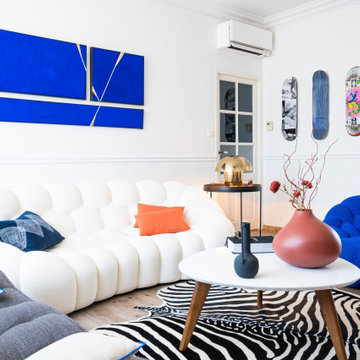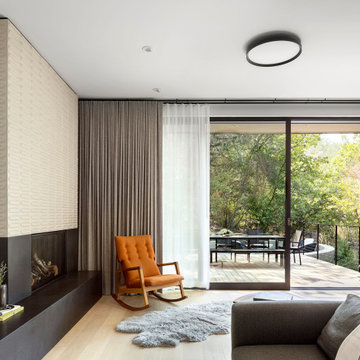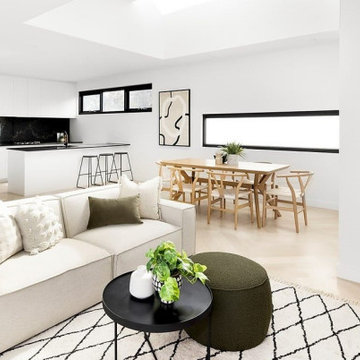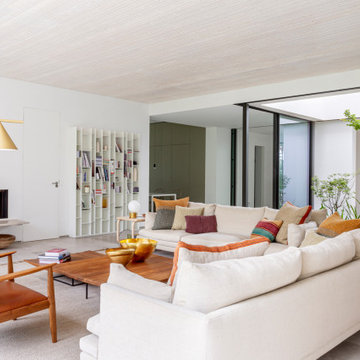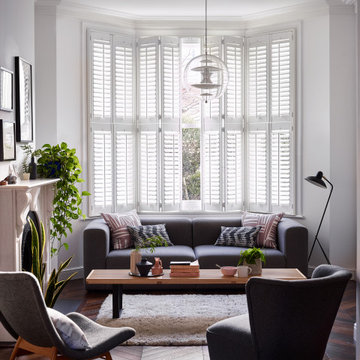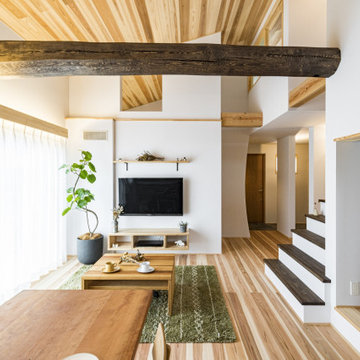Modern White Living Room Design Photos
Refine by:
Budget
Sort by:Popular Today
61 - 80 of 49,009 photos
Item 1 of 3
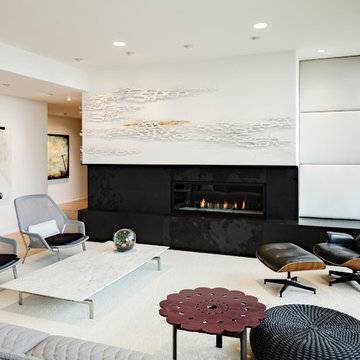
Photo Credit: Lincoln Barbour Photo.
Interior Design: Kim Hagstette, Maven Interiors.
This penthouse living room is sophisticated and inviting. The artwork was created specifically for our space and commissioned through Heidi McBride Gallery.
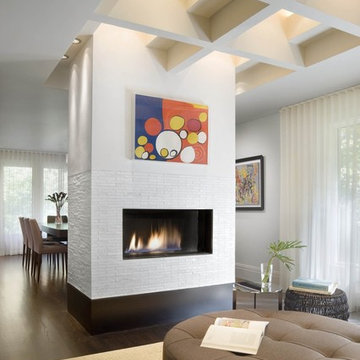
A new fireplace separate lounge from dining areas. Ceiling coves allow filtered natural light into the space.
© John Horner Photography
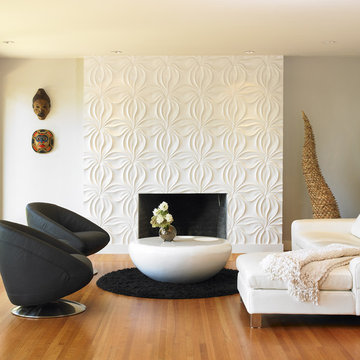
Jo Ann Richards, Works Photography
Highly sophisticated renovation of a 1940's home, located on a mysterious secluded inlet of the Gorge Waterway in Victoria, BC
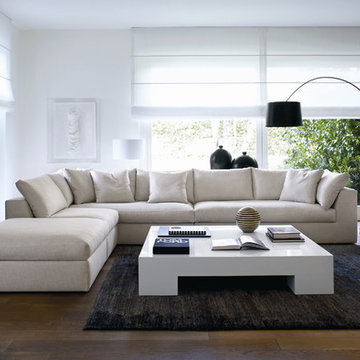
Modular sofa system available in two versions, Small or Plus. Components for both sizes include a chaise, one-armed end unit, central unit, corner, and two ottomans.
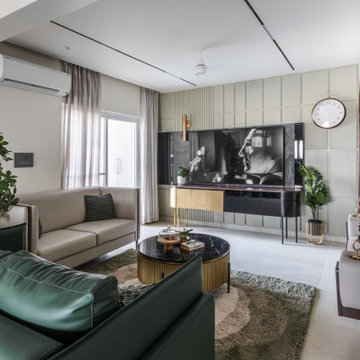
The entry to the living area is demarcated by 2 dramatic veneer finish jamb frames clad around the beams. The seating layout was worked out to have enough room for the clients family as well as anyone they wanted to host. The main 3 seater sofa was chosen in an eclectic green color while the rest of the seating was muted. The swing seating was created without a backrest so that it can be utilized both ways as per the situation.
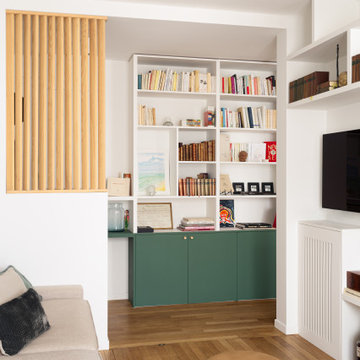
L’ajout d’éléments de menuiseries bien pensés transforme les espaces en créant une circulation fluide et en définissant des zones distinctes.
Le claustra en chêne sépare visuellement l'entrée du séjour tout en permettant à la lumière de circuler. Cela crée une transition douce entre les deux espaces.
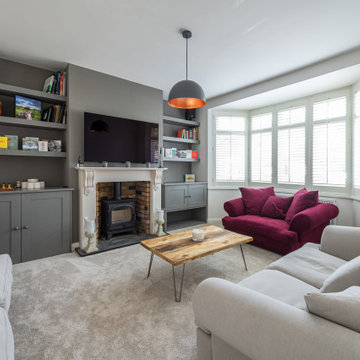
Formal dining room stylishly furnished with a feature fireplace and wall mounted TV over.
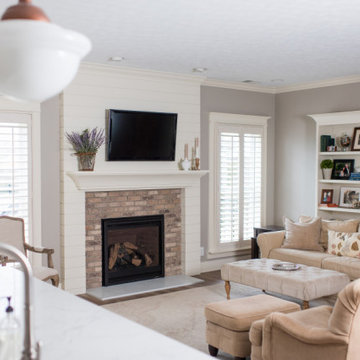
Our design studio made structural and layout changes to this ranch-style home to make it more spacious. We also redesigned the entire space to give it a light, modern look.
Photographer - Sarah Shields
---
Project completed by Wendy Langston's Everything Home interior design firm, which serves Carmel, Zionsville, Fishers, Westfield, Noblesville, and Indianapolis.
For more about Everything Home, click here: https://everythinghomedesigns.com/
Modern White Living Room Design Photos
4
