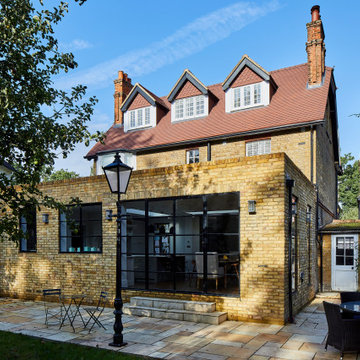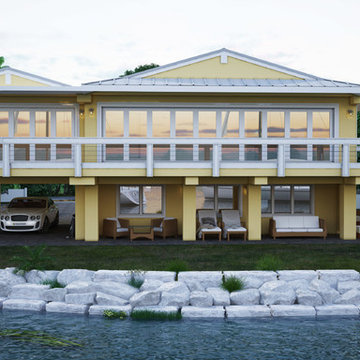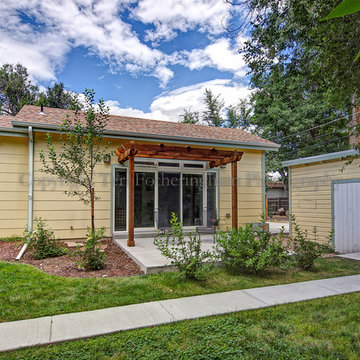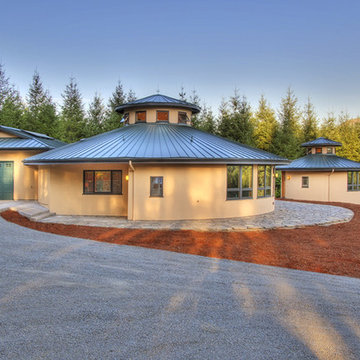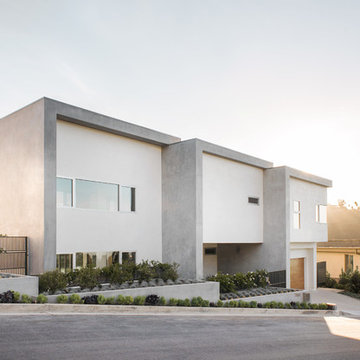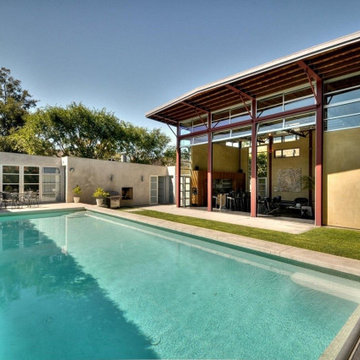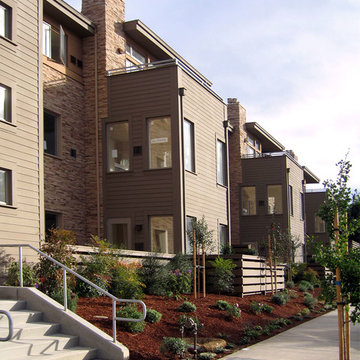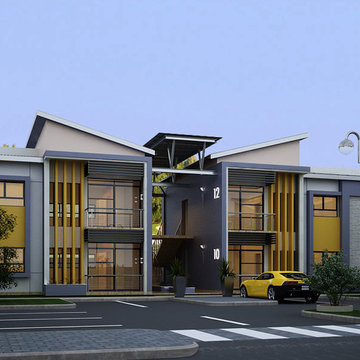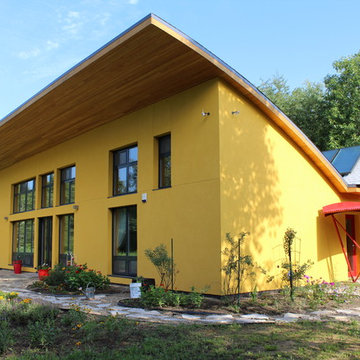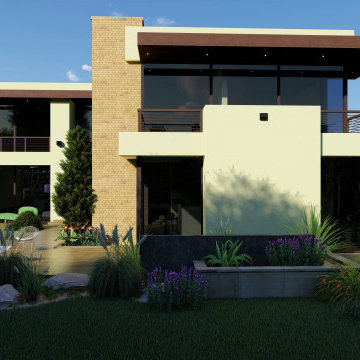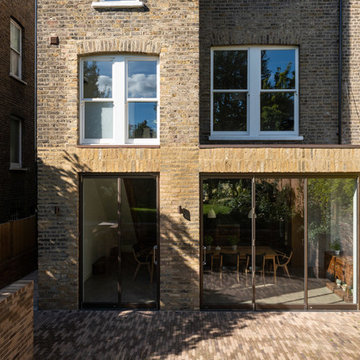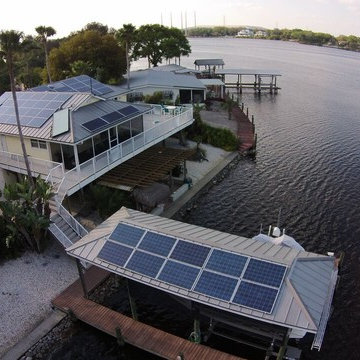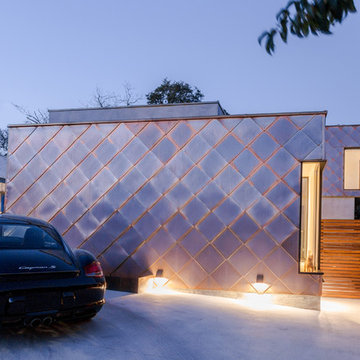Modern Yellow Exterior Design Ideas
Refine by:
Budget
Sort by:Popular Today
61 - 80 of 318 photos
Item 1 of 3
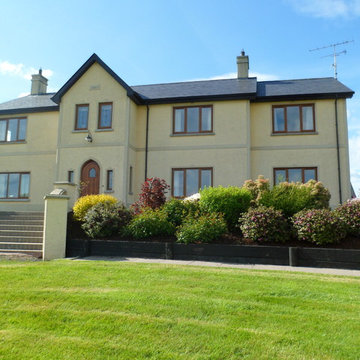
front elevation showing well-proportioned window-to-wall ratio and external finishes in keeping with the rural farmland setting
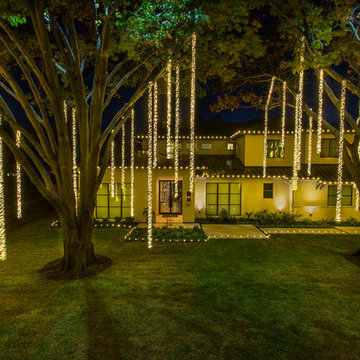
When it comes to making a statement with Holiday lighting these icicle lights are perfect. These long draping lights from the very tall oak trees show off this home in a grand way. The lighting design and installation was by Landmark Design Co and photography by Vernon Wentz of Ad Imagery.
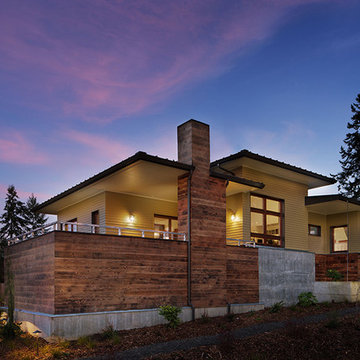
At 1850 square feet, the Prairie Passive is an extremely energy efficient two bedroom, two bathroom home. Designed for aging in place and accessibility, the unique floor plan optimizes views of the harbor despite the narrow lot. Carefully placed windows and a screened outdoor entertaining area with gas fireplace, provide privacy and a place of refuge in the bustling public marina setting. True to the prairie style, the form was kept low and friendly with hipped roofs and broad overhanging eaves.
This ultra energy efficient home relies on extremely high levels of insulation, air-tight detailing and construction, and the implementation of high performance, custom made European windows and doors by Zola Windows ( http://www.zolawindows.com/) . Zola’s Thermo Wood line, which boasts R-11 triple glazing and is thermally broken with a layer of patented German Purenit®, was selected for the project. Natural daylight enters both from the Zola tilt & turn and fixed windows in the living and dining areas, and through the terrace door that leads seamlessly outside
to the natural landscape.
Photographer: Chris DiNottia
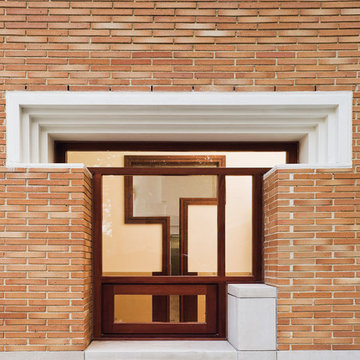
With an expertly crafted custom-designed Mahogany frame and cast window enframement, the interior view through the window of the same material palette at Saratoga Avenue Community Center designed by George Ranalli Architect is a testament to the impeccable layering of design elements. The intricate details of the window and enframement seamlessly blend in with the overall aesthetic, creating a captivating visual experience.
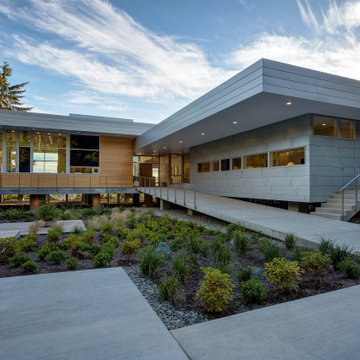
Prized for both interior and exterior use due to its pale yellow color, work ability and longevity, Alaska Yellow Cedar was the chosen wood for this unique, modern home on Fidalgo Island in Washington state
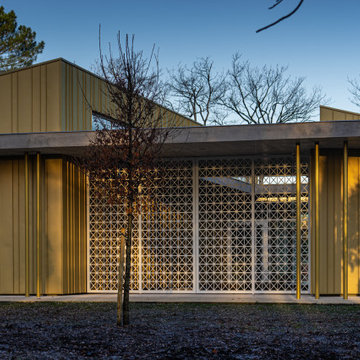
Bien intégré au milieu des bois, ce centre culturel affiche une architecture contemporaine. La couleur or du bardage lui confère une luminosité originale.
Dans ce reportage photo, c'est la couverture qui est mise en valeur ; c'est une commande de l'entreprise SECB de Ludon Médoc.
©Georges-Henri Cateland - VisionAir
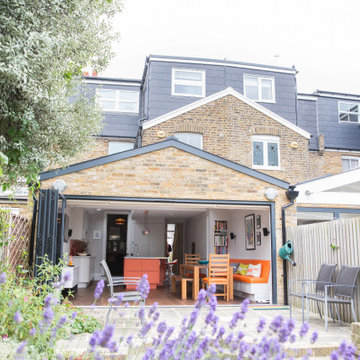
This property underwent 2 extensions. The first to do a 3rd floor roof box etension. The second to do a reare and side return ground floor extension, to deliver an wonderful kitchen and library.
Modern Yellow Exterior Design Ideas
4
