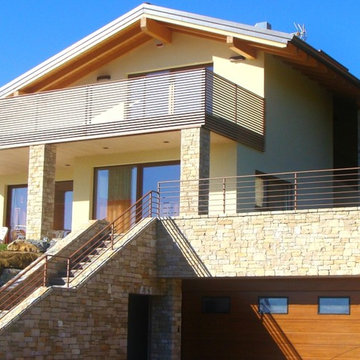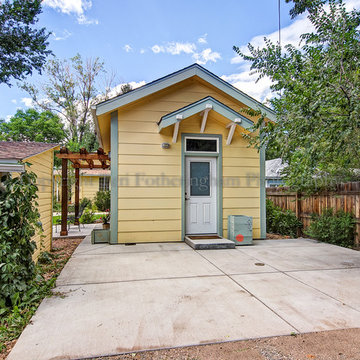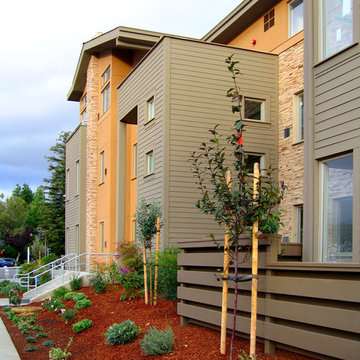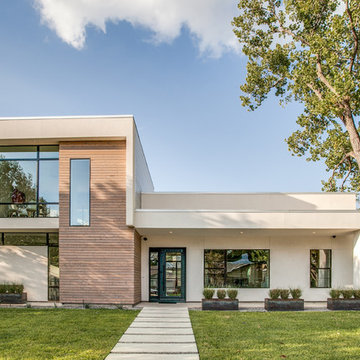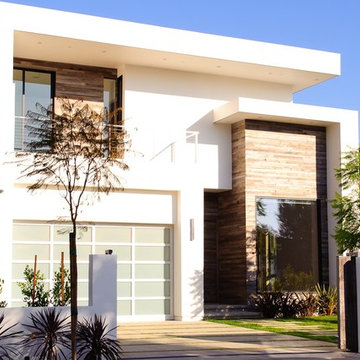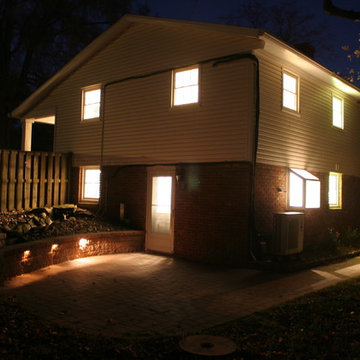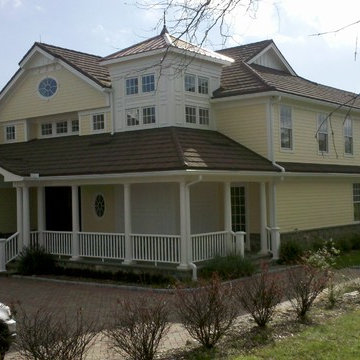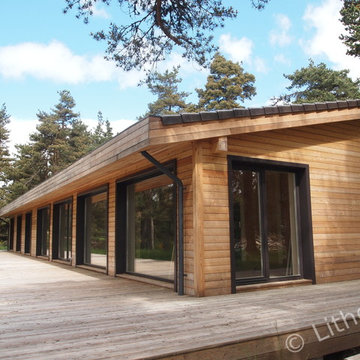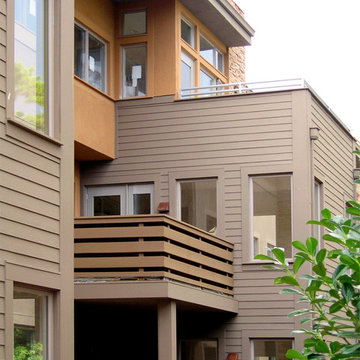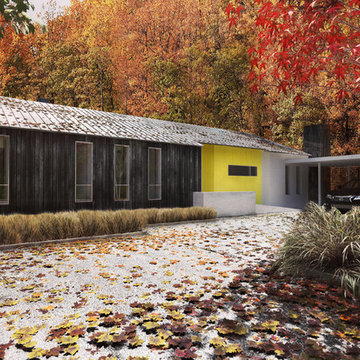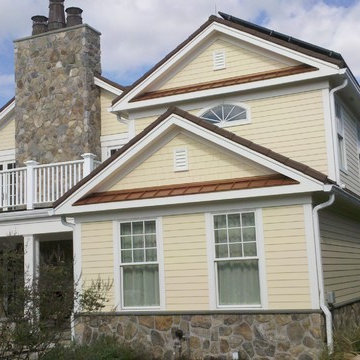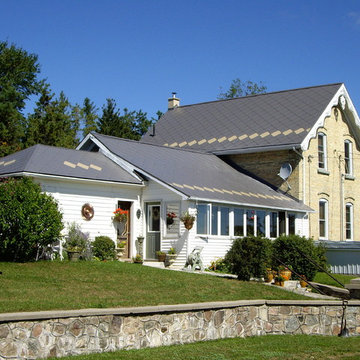Modern Yellow Exterior Design Ideas
Refine by:
Budget
Sort by:Popular Today
121 - 140 of 318 photos
Item 1 of 3
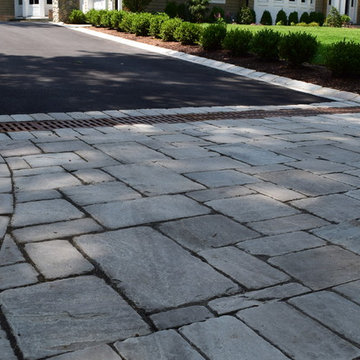
Designed from Start to Finish
When this homeowner began the design phase of a new home, the experts at Braen Supply were immediately called.
Braen Supply assisted in all phases of the design, after walking the grounds we were able to provide ideas and assist with the driveway and patio layout.
Then, taking into consideration how the stone on the driveway, walkway, patio and fireplace would work with one another, the homeowner allowed our experts to pick and choose the materials that would complement the home and best accentuate its features.
Customizing the Materials
In order to achieve this goal, Braen Supply created custom 3” driveway cobbles, which have become so popular that they are now in stock in our Wanaque location.
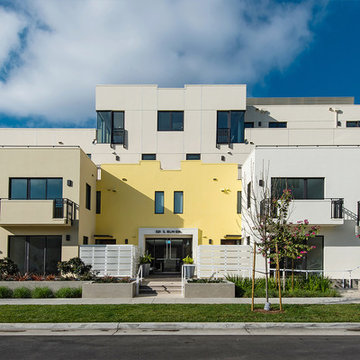
BEFORE renderings by SPACIALISTS, AFTER photos by KPacific and PacStar http://pacificstarbh.com, interior design by DLZ Interiors www.DLZinteriors.com
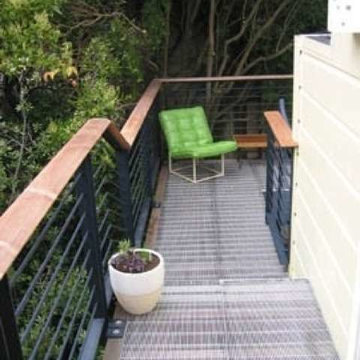
This small back garden in the Richmond District was surrounded by tall homes on three sides and offered no direct access from the upstairs unit. We designed a circular patio embedded with recycled glass aggregate that draws people down into the garden. Our thoughtful selection of trees makes this small space feel larger- Japanese maples and Ginkgo trees provide a lacy foliage screen from the adjacent buildings. A spiral staircase was added to give the upstairs unit easy access to the garden below. The spiral staircase is powder coated in a deep midnight blue to complement the recycled glass aggregate in the patio.
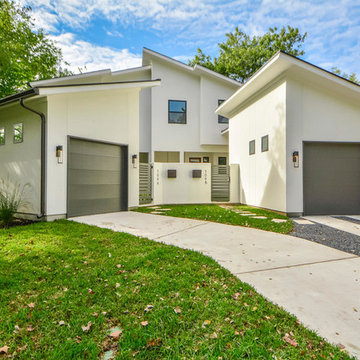
CCG Development presents two distinctive, thoughtfully designed urban Texas farmhouses with outdoor living spaces in the heart of 78704. These clean and bright homes feature wonderful covered patios with fenced, private back yard spaces. Designer granite and marble surfaces, stainless Bosch appliances, Andersen 100 Windows, concrete and wood flooring, close to Downtown. Both units have walk-in courtyard entries.
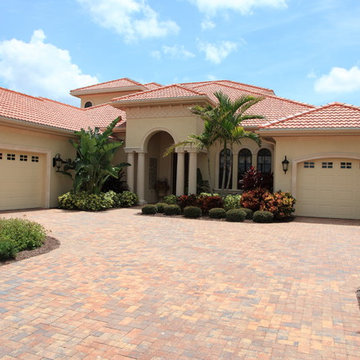
Incredible two-story home with a luxurious modern design it also comes with a two space garage and a beautiful lawn design.
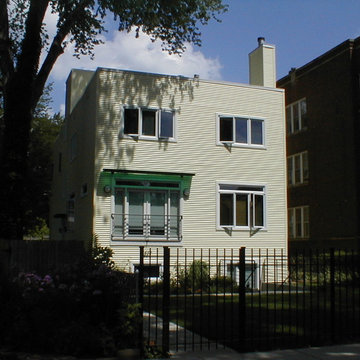
The front of the home is delineated by sets of triple casement windows sized in hierarchical importance, some with transom windows added, for the interior spaces that they serve. The French door opens to a Juliet balcony for communicating with the front garden and is protected from the elements by a green translucent sun shading device.
Photographer: Craig Cernek
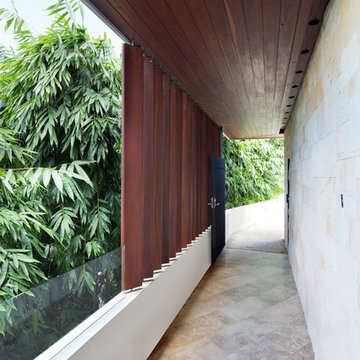
Designed by MacCormick and Associates Architects.
Built by FS Hough.
Photography by Huw Lambert.
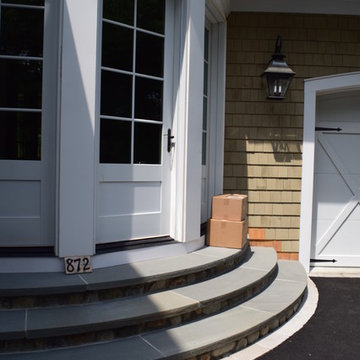
Designed from Start to Finish
When this homeowner began the design phase of a new home, the experts at Braen Supply were immediately called.
Braen Supply assisted in all phases of the design, after walking the grounds we were able to provide ideas and assist with the driveway and patio layout.
Then, taking into consideration how the stone on the driveway, walkway, patio and fireplace would work with one another, the homeowner allowed our experts to pick and choose the materials that would complement the home and best accentuate its features.
Customizing the Materials
In order to achieve this goal, Braen Supply created custom 3” driveway cobbles, which have become so popular that they are now in stock in our Wanaque location.
Modern Yellow Exterior Design Ideas
7
