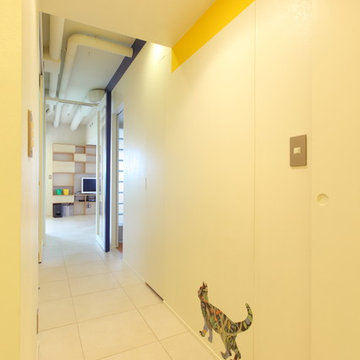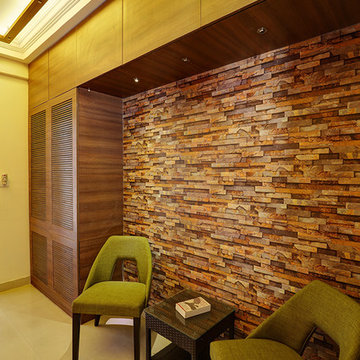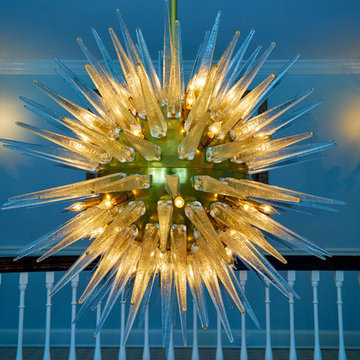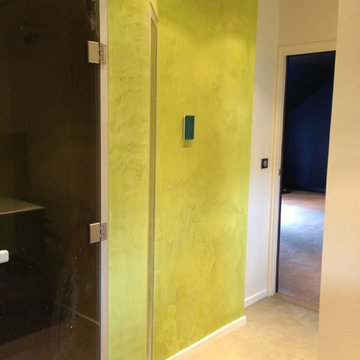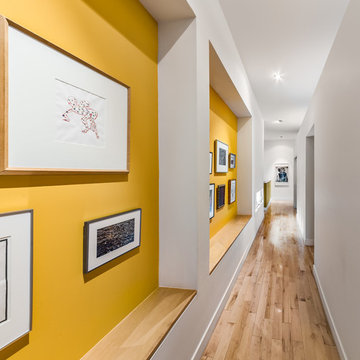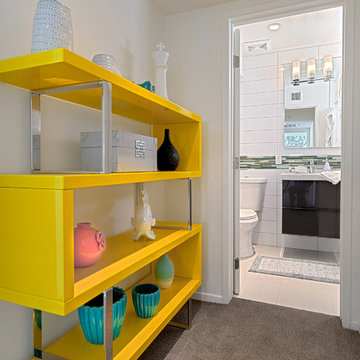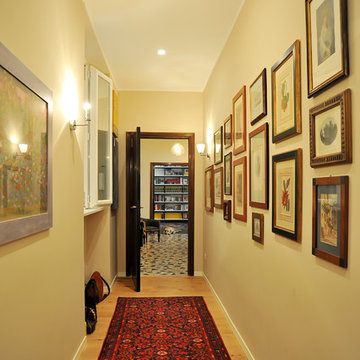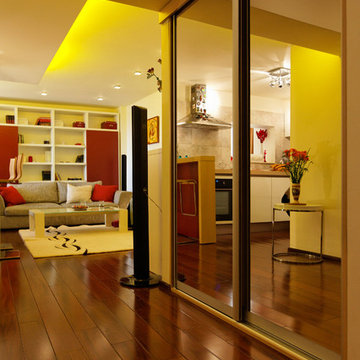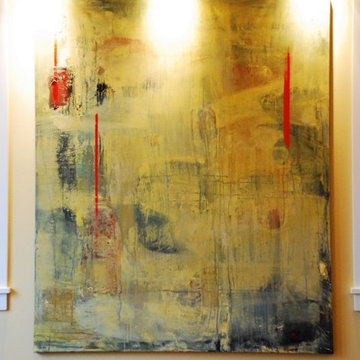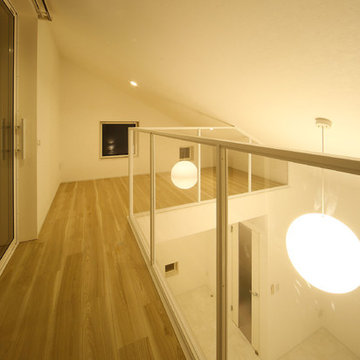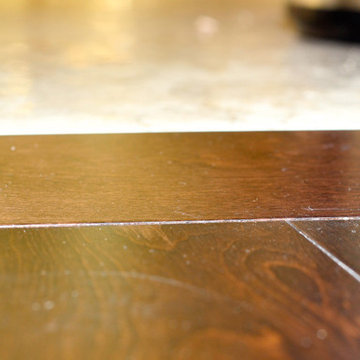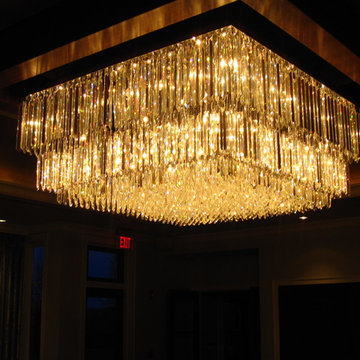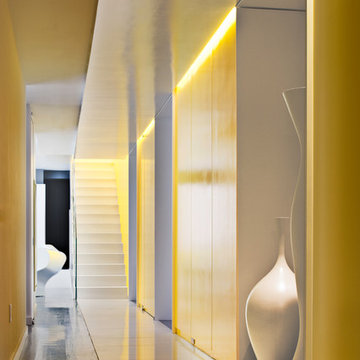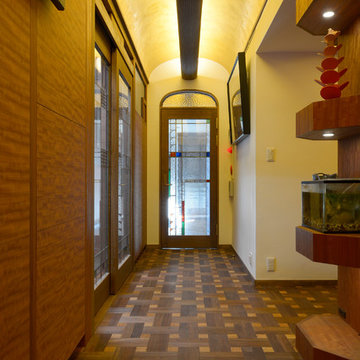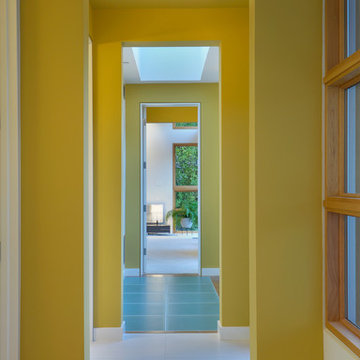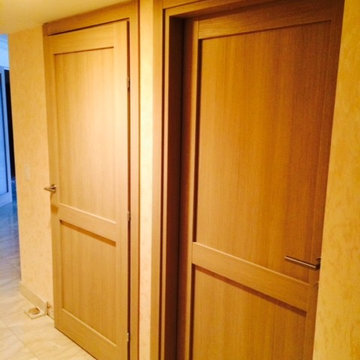Modern Yellow Hallway Design Ideas
Refine by:
Budget
Sort by:Popular Today
61 - 80 of 271 photos
Item 1 of 3
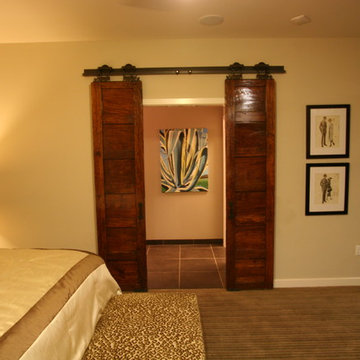
Screened-In porch, Austin luxury home, Austin custom home, BarleyPfeiffer Architecture, wood floors, sustainable design, sleek design, modern, low voc paint, interiors and consulting, house ideas, home planning, 5 star energy, high performance, green building, fun design, 5 star appliance, find a pro, family home, elegance, efficient, custom-made, comprehensive sustainable architects, natural lighting, Austin TX, Barley & Pfeiffer Architects, professional services, green design, curb appeal, LEED, AIA,
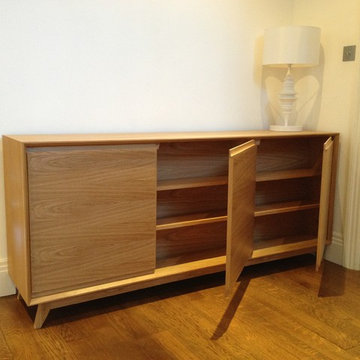
Retro styled oak cabinet that also doubles up as a radiator cabinet. Back of the cabinet wraps around the radiator with a large space for the movement of air. Back is sealed with reflective foil whilst the front section of the cabinet functions as a shallow credenza.
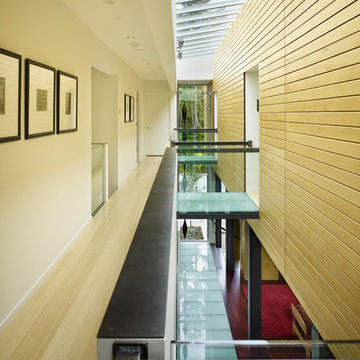
Upper Level Central Gallery with Skylight Overlooking Floor Below
Photographer: Ben Benschneider www.benschneiderphoto.com
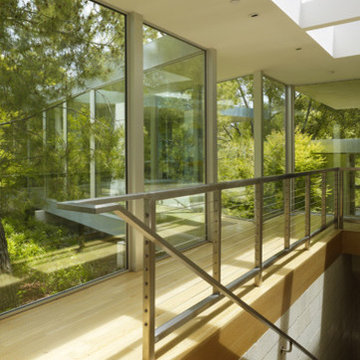
Located in Rustic Canyon, Los Angeles, the 4,000 square foot Ward Residence captures views of the canyon and the surrounding hills. By integrating the structure within the hillside, the design of the home takes advantage of the steeply sloped lot, engaging both the dramatic vertical height as well as the surrounding landscape.
The structure comprises a series of heavy concrete bases nestled in the hillside, with lighter metal and glass pavilions floating above. The home is arranged into three separate volumes: public space containing the kitchen, living room, and dining areas, private space that contains the bedrooms, and a studio workspace.
Modern Yellow Hallway Design Ideas
4
