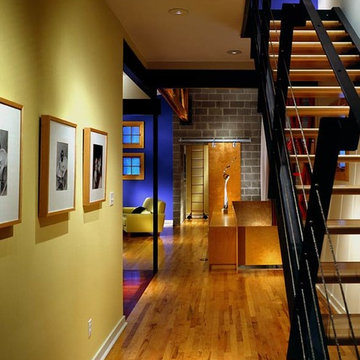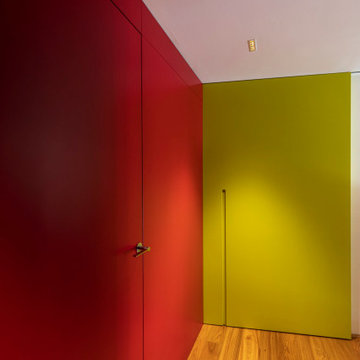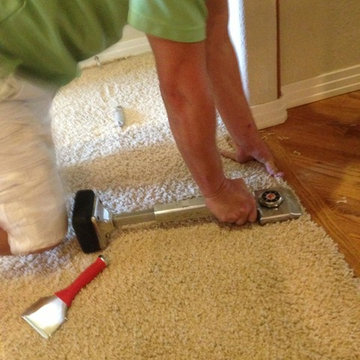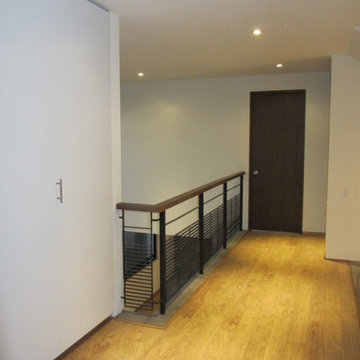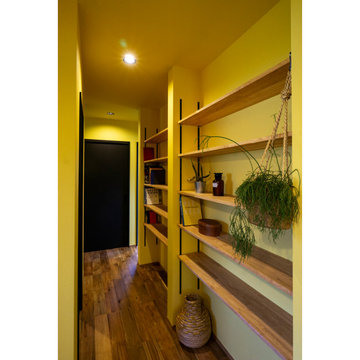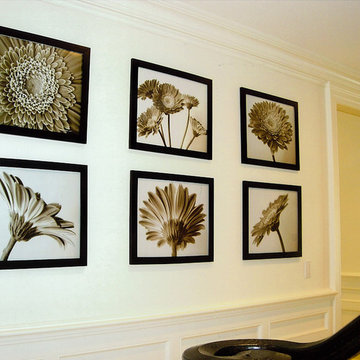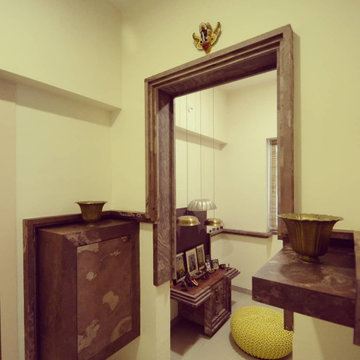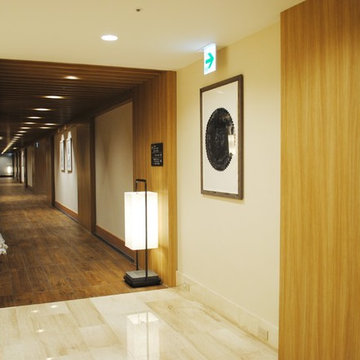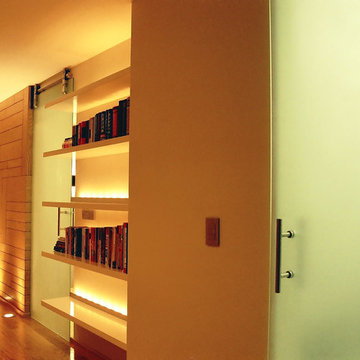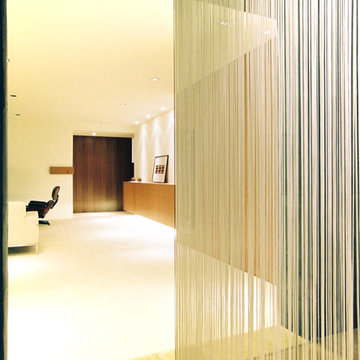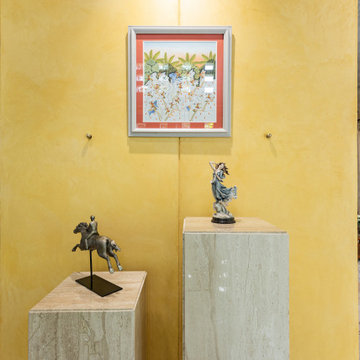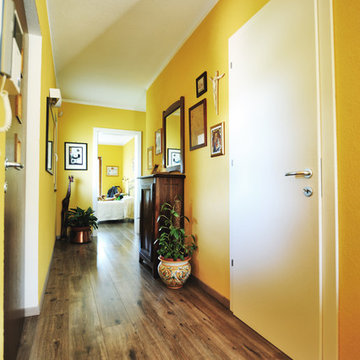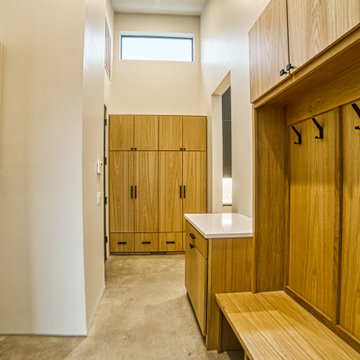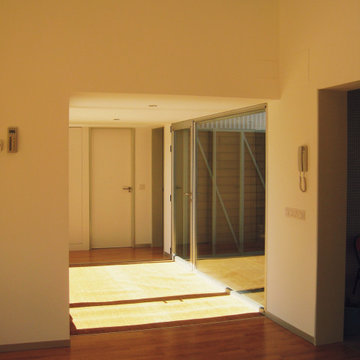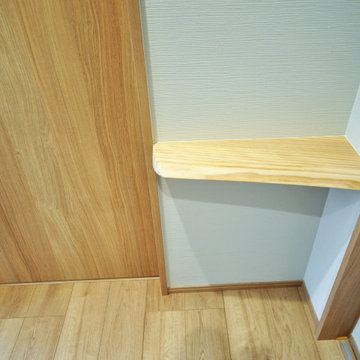Modern Yellow Hallway Design Ideas
Refine by:
Budget
Sort by:Popular Today
121 - 140 of 271 photos
Item 1 of 3
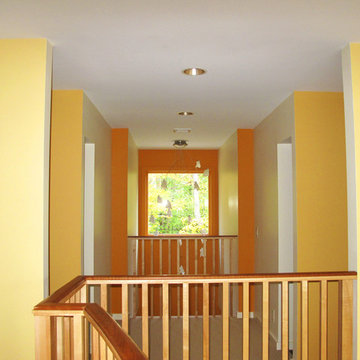
This Berkshire home is a vacation retreat for three generations of two siblings who live in different parts of the country. To facilitate group gatherings, Morpurgo Architects devised a multi-level, open plan that accommodates the 14 family members by age in pairs of small bedrooms layered on each of three floors.
The steeply sloping site allows the house to nestle into the hill and make full use of the above-grade lower level.
Upon entering the house, white walls highlight the architectural forms and spaces. Within the house, the walls reveal five planes of complementary colors, setting a tone of whimsy that is repeated in the lighting fixtures and other elements.
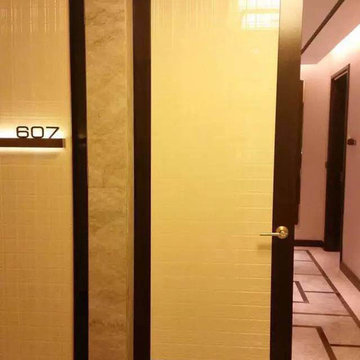
Solaire Hotel in Manila, Philippines featuring the new Veri Series from our Faux Alabaster and Marble Collection
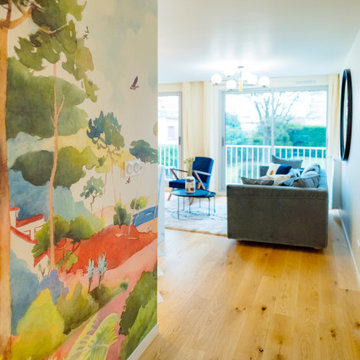
Le présent projet consiste à une réhabilitation complète en appartement en zone parisienne, donnant sur la rue et sur une cour intérieure. Nous avons travaillé avec un architecte afin de proposer au client en plan d'aménagement qui répond à ses exigences, leurs demandes et leur budget.
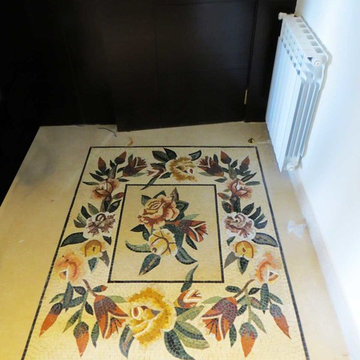
Like looking through the window at the garden this beautiful Naida flowerscape panel mosaic features a center square bouquet in red yellow green and white. The view outside the frame is just as eye-pleasing with a lush garland of colorful blossoms. Use this panel as a wall or counter inlay or have it framed - it makes a thoughtful mosaic art gift.
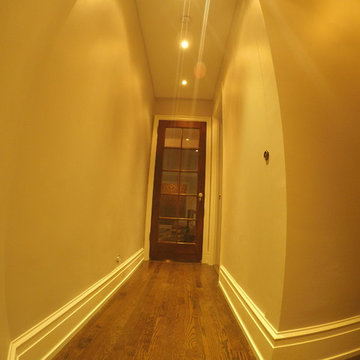
The glass panel was re-used to create new door way leading apartment bedrooms, and bathroom rest rooms.
Modern Yellow Hallway Design Ideas
7
