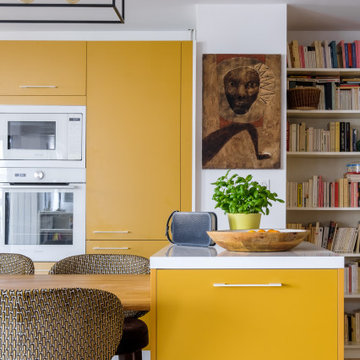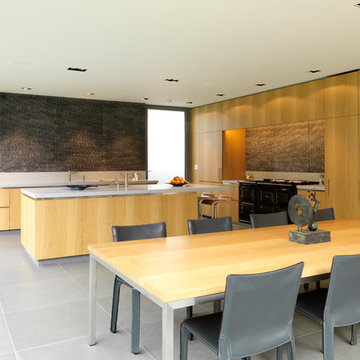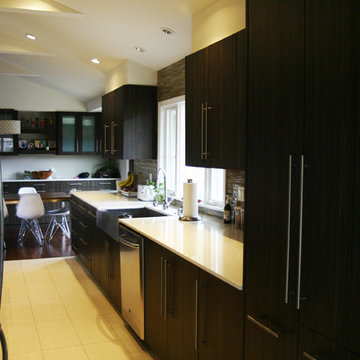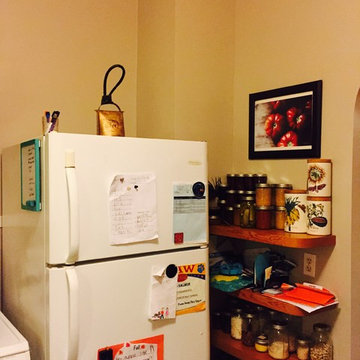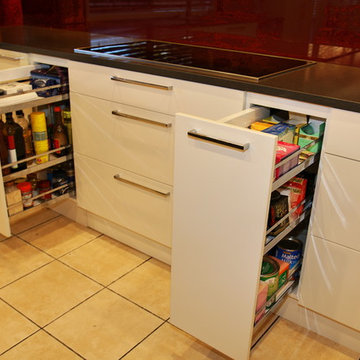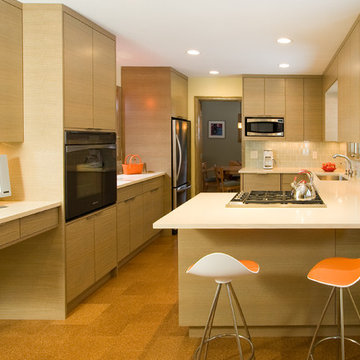Modern Yellow Kitchen Design Ideas
Refine by:
Budget
Sort by:Popular Today
61 - 80 of 1,622 photos
Item 1 of 3
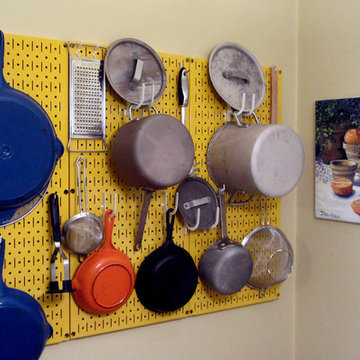
Increase valuable storage space and give your kitchen a splash of color all at the same time with Wall Control Kitchen Pegboard. Wall Control Kitchen Pegboard Organizer Kits are great for freeing up cabinet and drawer space by getting bulky pots and pans up on the wall where you can easily see them. You’ll be able to quickly grab what you need when you need it. Turn your kitchen wall into useful space while making a statement with one or more of our 10 stocked pegboard colors. Thanks for the great customer submission Mark!
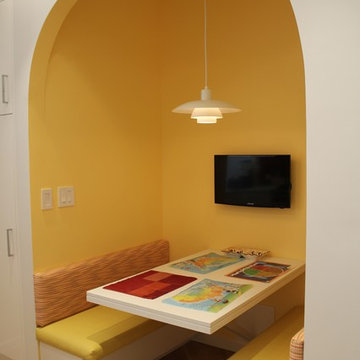
Breakfast nook adds to the kitchen atmosphere of joyfulness.Good morning Sunshine :)
Photo by UBC

Project by Wiles Design Group. Their Cedar Rapids-based design studio serves the entire Midwest, including Iowa City, Dubuque, Davenport, and Waterloo, as well as North Missouri and St. Louis.
For more about Wiles Design Group, see here: https://wilesdesigngroup.com/
To learn more about this project, see here: https://wilesdesigngroup.com/open-and-bright-kitchen-and-living-room
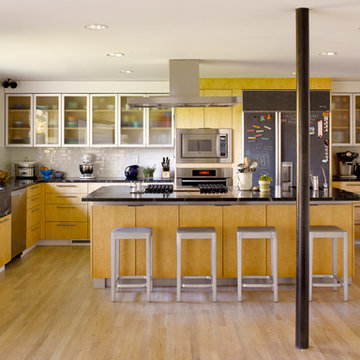
Plain vanilla 1970's is transformed into a modern and spacious family home. Interior walls were removed to connect living, dining and kitchen spaces. The living room, and an adjacent playroom, may be closed off with sliding doors. As exterior wood deck was replaced with a bluestone terrace, and the dining room floor was dropped down to align with the terrace, connected with large sliding glass doors. Much of the original structure remains intact, but with new windows, doors, siding and interior finishes
Photo by Alex Hayden
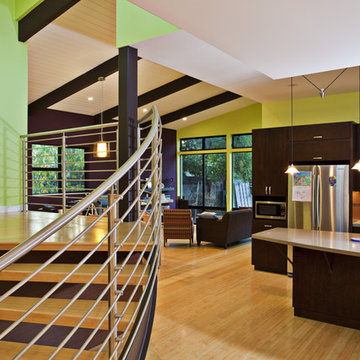
Strong horizontal lines and bold colors liven up this Eichler neighborhood. Uber green design features, passive solar design, and sustainable practices abound, making this small house a great place to live without making a large environmental footprint - Frank Paul Perez photo credit
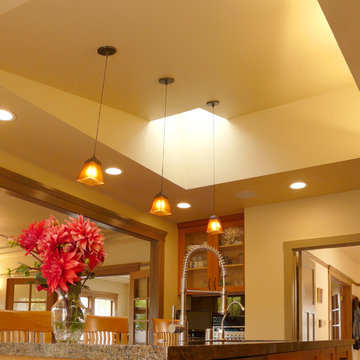
Cathedral ceiling with strategically positioned skylights over a large granite kitchen island.
Architect & Photographer: Andy Morrall, Architect
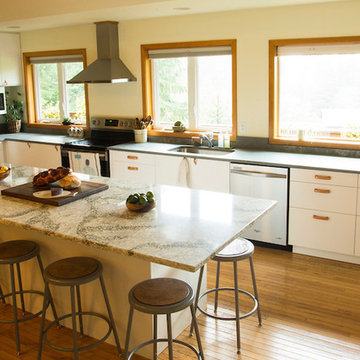
This kitchen was designed around a view. Three picture windows frame the coastal mountains, and the clean white cabinetry, soft gray countertops, and low faucet are designed to be looked past towards the glorious view. Cambria Beaumont quartz on the 10ft island creates a statement piece and a seating area for guests to enjoy the view. Natural leather handles, industrial stools with matching natural leather seats, wood floors, and wood window trim bring warmth and a natural palette.
Photo credit: Justin Bailie
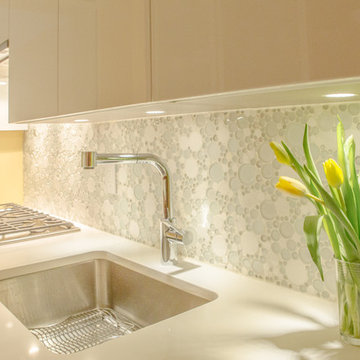
Photography by Francis Augustine
The kitchen was created with the feel of a modern Italian kitchen in mind. The space mixes warm walnut wood with white glossy lacquered cabinets and frosted glass doors. The glass backsplash tiles add a bit of whimsy with a fun bubble mosaic pattern.
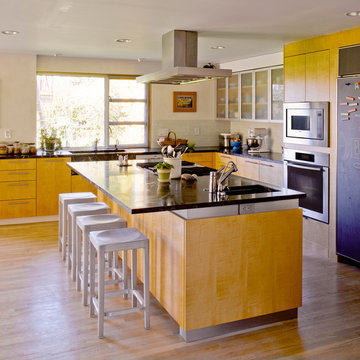
Plain vanilla 1970's is transformed into a modern and spacious family home. Interior walls were removed to connect living, dining and kitchen spaces. The living room, and an adjacent playroom, may be closed off with sliding doors. As exterior wood deck was replaced with a bluestone terrace, and the dining room floor was dropped down to align with the terrace, connected with large sliding glass doors. Much of the original structure remains intact, but with new windows, doors, siding and interior finishes
Photo by Alex Hayden

These floating shelves allow for everyday items to be within reach and provide great display space. Bright colors complement the yellow backsplash and make the space feel warm and inviting. The cooktop over the oven allows for gas to be used for cooking and electrical to be used for baking, providing the best of both worlds without having to go with dual fuel ranges.
Photo: Erica Weaver
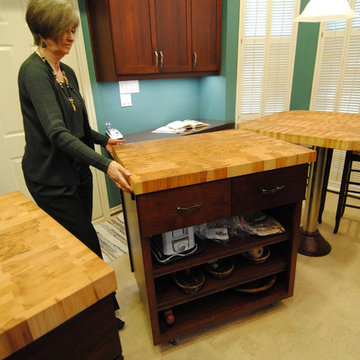
An island on wheels allows you to create more traffic space by storing or utilizing it elsewhere, perhaps the butler's pantry? Notice the free-standing table on a steel column pedestal that remains for in-kitchen dining. Photo: Dan Bawden.
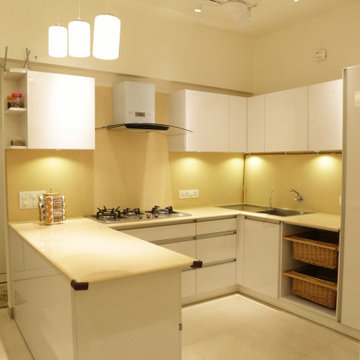
A simple budget friendly kitchen , made with German Acrylic shutters and German Hardware.
YES YOU HEARD IT !!! BUDGET FRIENDLY !! Yet the design, quality and finish remains !!
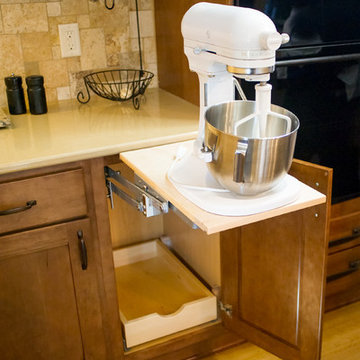
A handy way to store your mixer....just fold the shelf down into the cabinet!
Brenda Eckhardt Photography
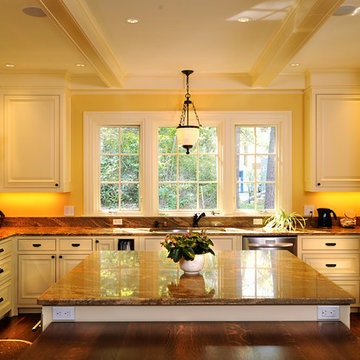
Interior paint project. All custom brush finished . All staining and sealing on stairs and dining room.
Modern Yellow Kitchen Design Ideas
4
