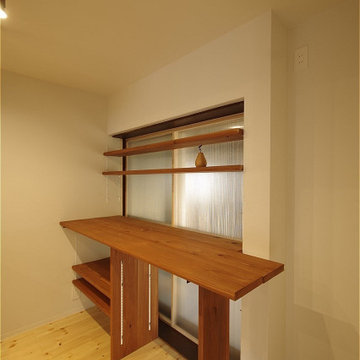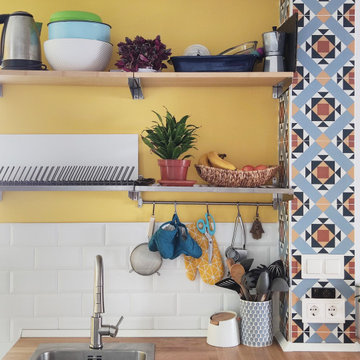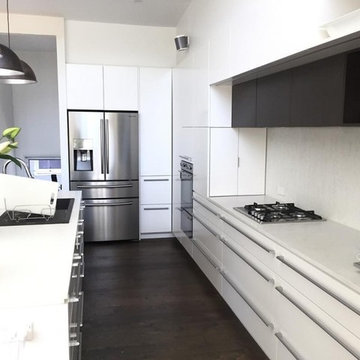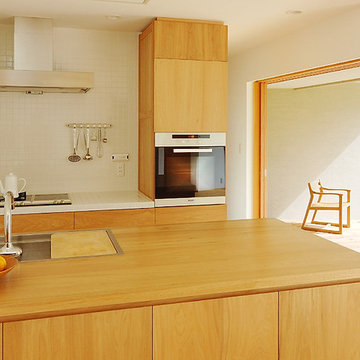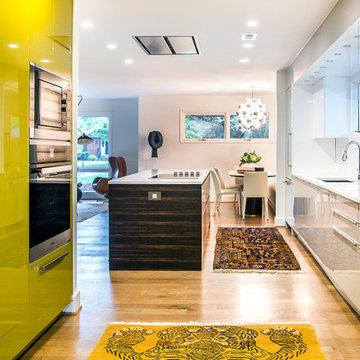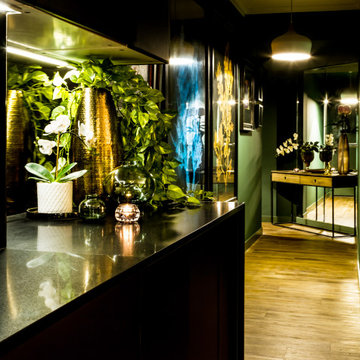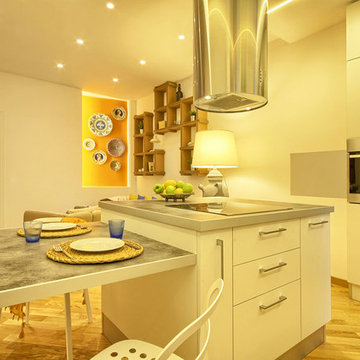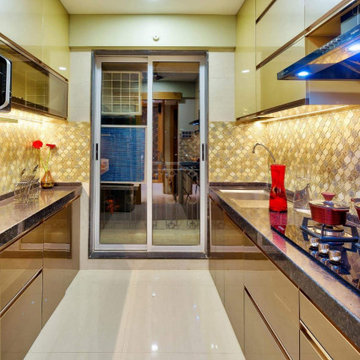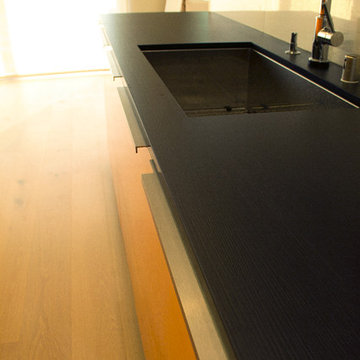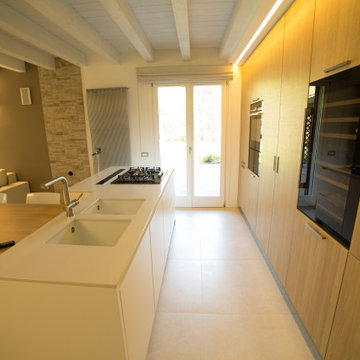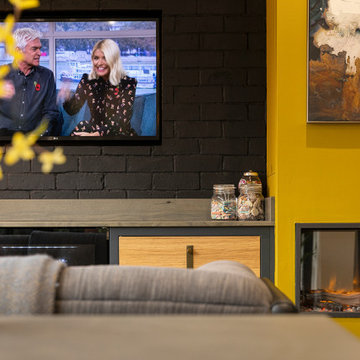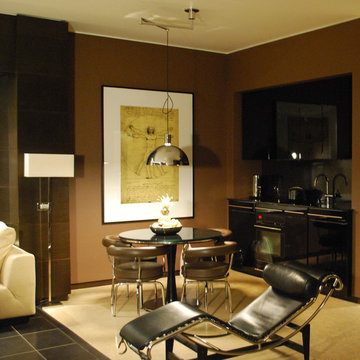Modern Yellow Kitchen Design Ideas
Refine by:
Budget
Sort by:Popular Today
141 - 160 of 1,622 photos
Item 1 of 3
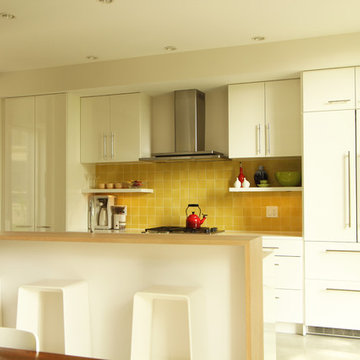
Combining textures makes this modern kitchen feel warm and welcoming: white high gloss cabinets, polished concreate floors, waterfall oak countertops on the bar, bright yellow square backsplash tiles.
Erica Weaver
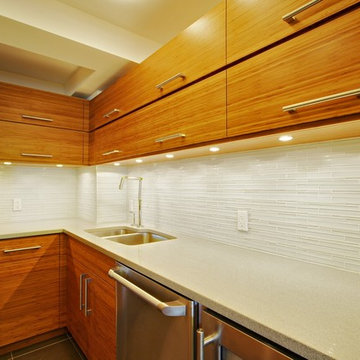
The small kitchen in this pre-war apartment was combined with an adjacent dining nook to create a generously sized eat-in kitchen. The strongly horizontal design of the custom cabinetry enhances the breadth of the newly enlarged space and complements the geometries of the irregularly spaced concrete beams above.
Project team: Richard Goodstein, Heather Kennedy
Contractor: Perfect Renovation, Brooklyn, NY
Millwork: Premium Millwork, Brooklyn, NY
Photography: Tom Sibley
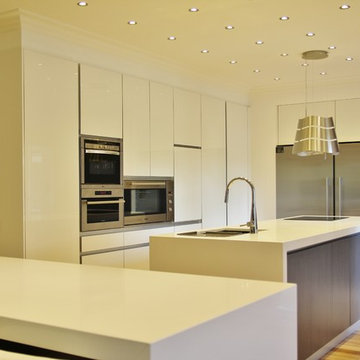
This modern kitchen features a sleek shadow-line look which creates a very minimalistic look to the space. The island bench is completed by two drop sides which is mirrored on the second island adjacent. The island is the work station of this kitchen with the sink and induction cook top being included on it, which meant a suspended range hood needed to be used. Gloss white with a dark timber veneer feature was used along with aluminium shadow lines which eliminated all handles.
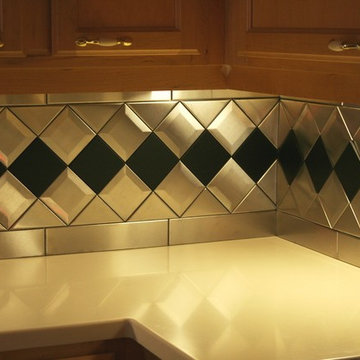
Stainless Steel Tile Customer Photos: Powdered black stainless steel tiles are placed on a diagonal in the center of the back splash design. Beveled square tiles are used next with the triangle tiles, and it is finished off with long subway tiles.

This project reinvents a traditional San Francisco infill residence into a light filled, colorful modern home. The new design is modest in space but generous in material and detailing. An interactive relationship between the kitchen and living spaces was created with cabinetry that stretches to link the rooms spatially and functionally. The dynamic wall cabinet incorporates open and closed units in a varied, yet colorful modular composition to give variety and visual play. As a product of the couple’s strong belief in environmentally sensitive design, the remodel incorporates green building products and materials throughout.
©john todd
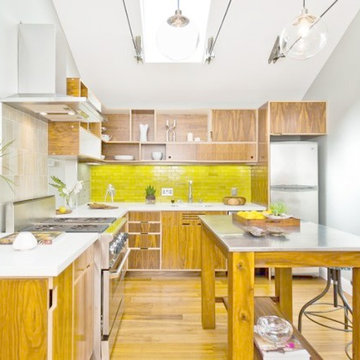
A custom kitchen by Kerf Design made with walnut Europly (a birch core plywood available with maple or walnut veneer)
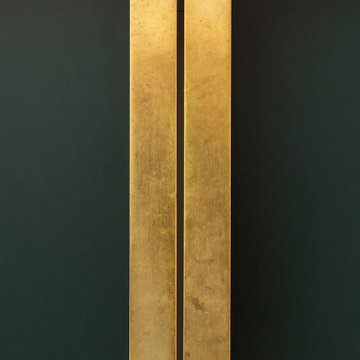
The clients wanted a bold and unique kitchen design, to contrast and complement the ornate cornicing and detailed Victorian stained glass window. The design includes two-toned cabinetry in complementary colours and a discrete built in fridge freezer and utility cupboard sitting flush with a wall for maximum storage.
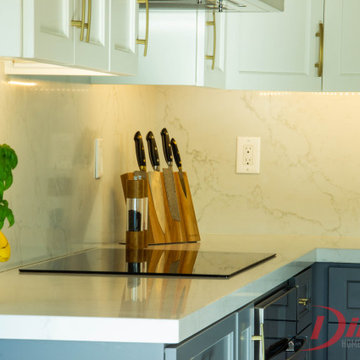
Complete kitchen remodel - Designed, built and professionally managed by Direct Home Remodeling Inc.
Modern Yellow Kitchen Design Ideas
8
