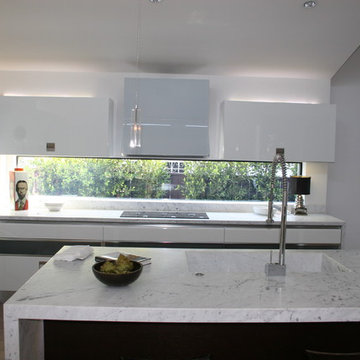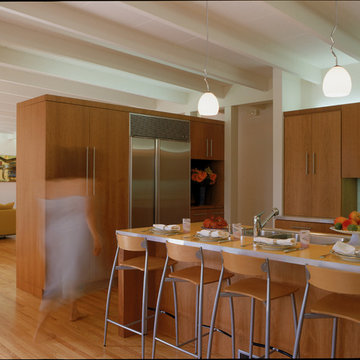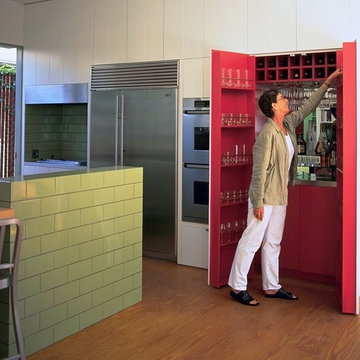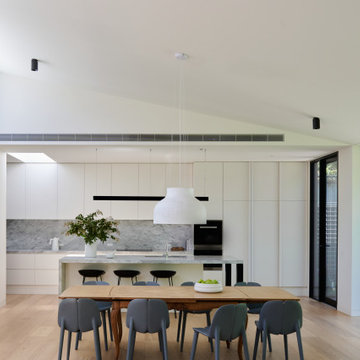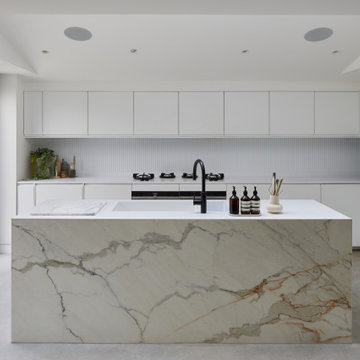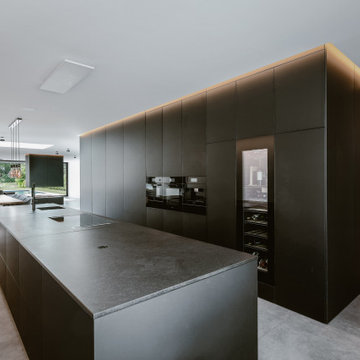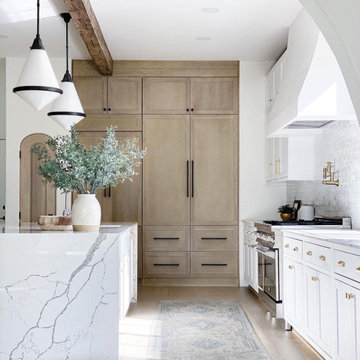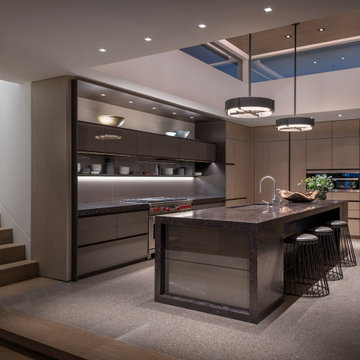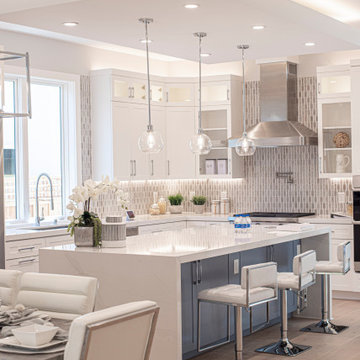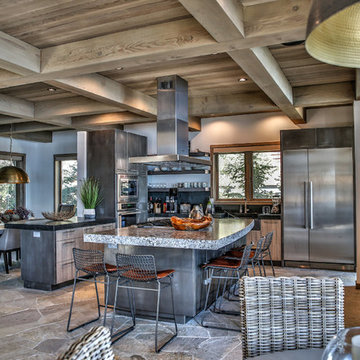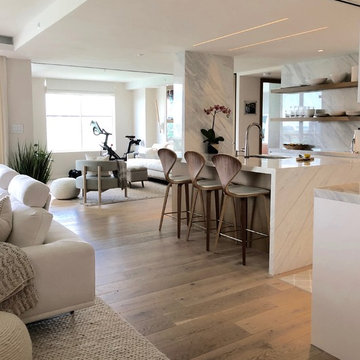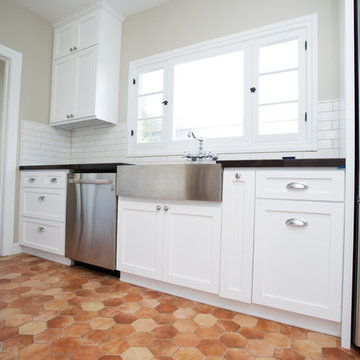Modern Kitchen Design Ideas
Refine by:
Budget
Sort by:Popular Today
1061 - 1080 of 497,987 photos
Find the right local pro for your project

Originally asked to resurface custom kitchen cabinets, Michael Merrill Design Studio finished this project with a completely new, crisp and ultra-modern design for the entire 815 square-foot home.
Photos © John Sutton Photography
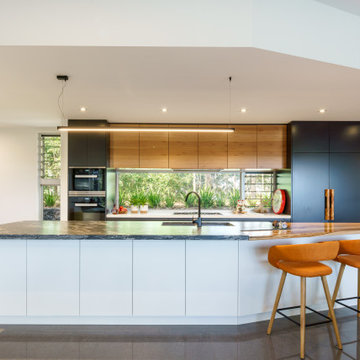
The kitchen is large and opens out to the dining and living room. It features a breakfast bar, built in fridge and a large windowed backsplash. Timber features throughout help warm up the space from the black and white cabinets.

La cuisine a été conservée partiellement (linéaire bas noir).
Avant, la cuisine était en total look noir (crédence et meubles hauts compris)
Après : Dans l'objectif d'optimiser les rangements et la luminosité, une crédence blanche a été posée et les meubles hauts ont été remplacés par des meubles blancs de plus grande capacité. La crédence est ponctuée d'une étagère bois, en rappel aux aménagements installés dans la pièce de vie.
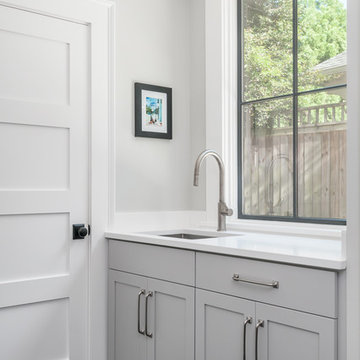
Our clients had outgrown their kitchen/laundry space and had a rough idea of how to expand their kitchen. Our team worked closely with them to design a new layout that would convert a covered carport area into their new kitchen, mudroom and powder room. The addition of these bright open spaces has already changed how this wonderful family functions on a daily basis, especially with the addition of a mudroom and storage cubbies for all the girls. A fantastic transformation!
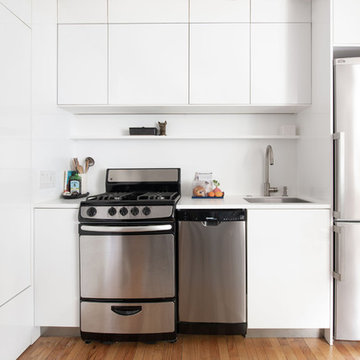
The small but full kitchen utilizes compact appliances including a 24" range, 15" dishwasher, and 24" counter depth refrigerator. The bright white look is continued with easy-clean corian countertops and backsplash with an incorporated shelf.
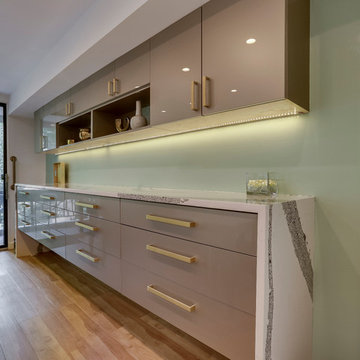
Designed by Daniel Altmann of Reico Kitchen & Baht, this modern style inspired remodeling project features kitchen cabinets for the kitchen and dining room hutch. The kitchen features Ultracraft Cabinetry in the Adriatic door style in Gloss White Foil. Kitchen countertop is engineered quartz by SIlestone in the color Pearl Jasmine. Kitchen appliances are Jenn-Air. The dining room hutch buffet area features Ultracraft Cabinetry in the South Beach door style in a Champagne Metallic finish. The countertop is Cambria engineered quartz in the color Annicca. Photos courtesy of BTW Images LLC.
Modern Kitchen Design Ideas
54
