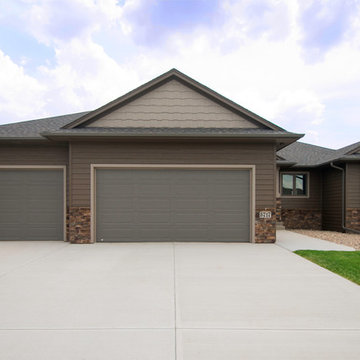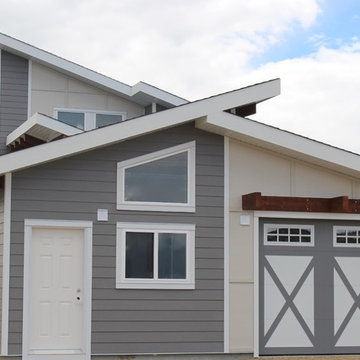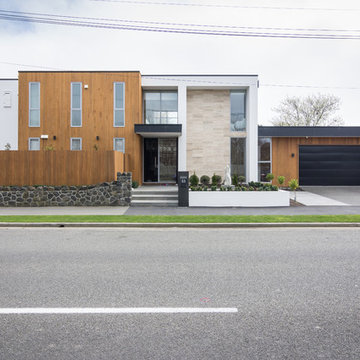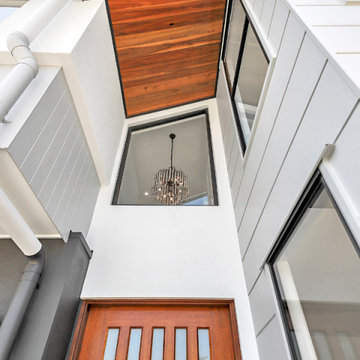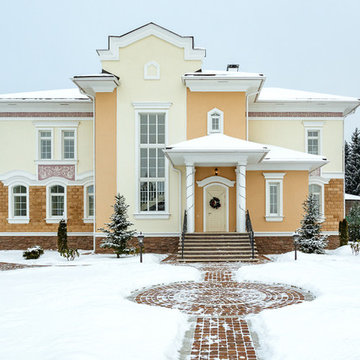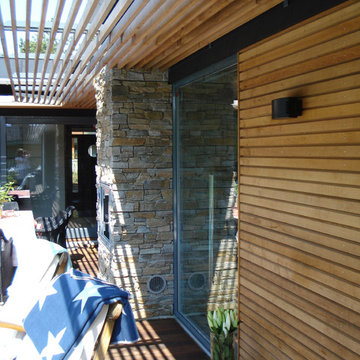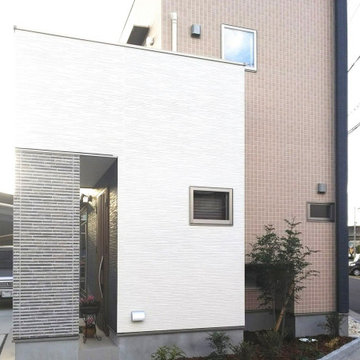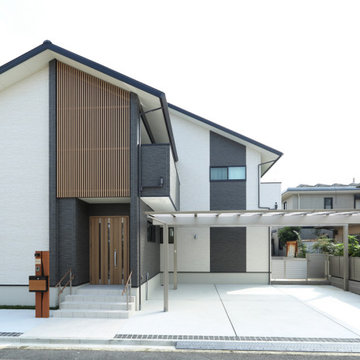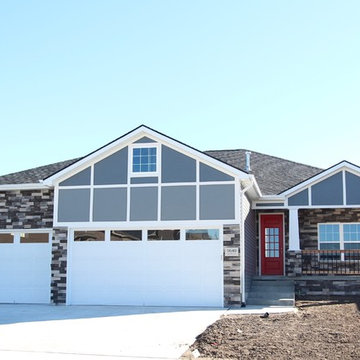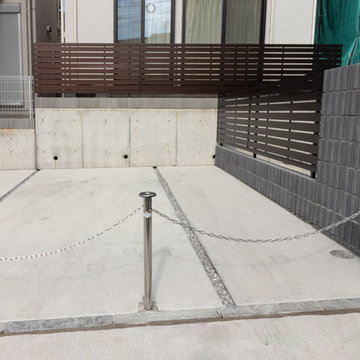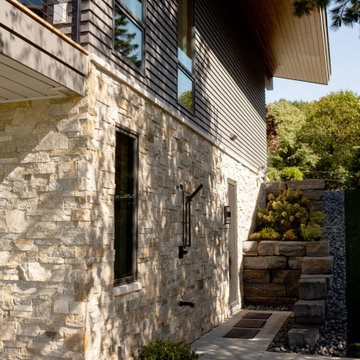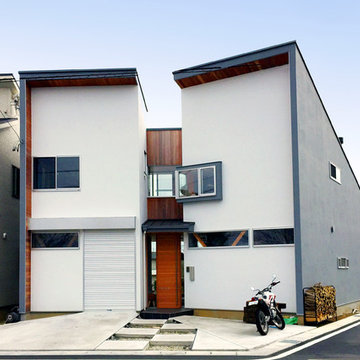Multi-Coloured Exterior Design Ideas
Refine by:
Budget
Sort by:Popular Today
161 - 180 of 370 photos
Item 1 of 3
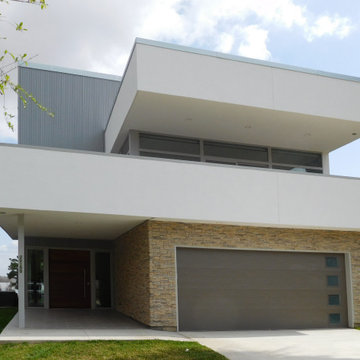
Exterior features stucco, corrugated metal, and veneer stone. A second floor terrace provides cover for the large entry porch.
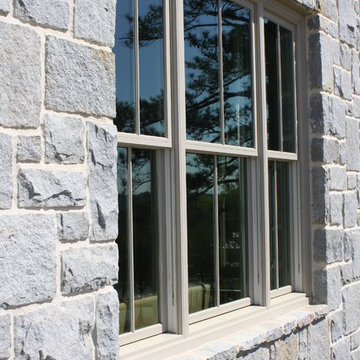
This beautiful farmhouse style new home used Andersen 200 Series windows with Andersen fibrex brickmould and sill nose. This photo shows the window set in stone for beautiful shadow lines.
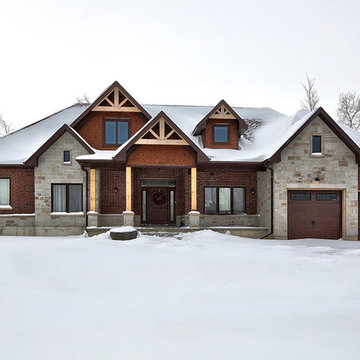
This custom home features a gorgeous brick and stone exterior with wood support beams and wood trim. The interior features an open concept main floor with vaulted ceilings and exposed wood beams in the living room, wood cabinets and finishes in the kitchen and dining area, and hardwood floors throughout.
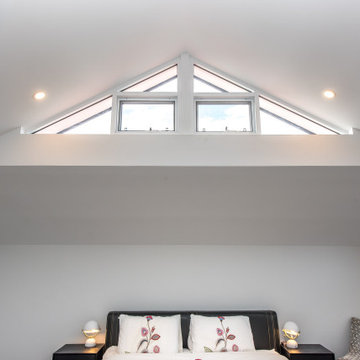
Second story addition in keeping with the existing traditional style. This addition includes a new master bedroom, ensuite and internal staircase.
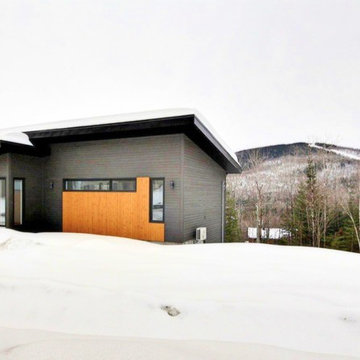
Exterior - House by Construction McKinley located in Quebec, Quebec, Canada. Maison par Construction McKinley situé à Québec, Quénec, Canada.
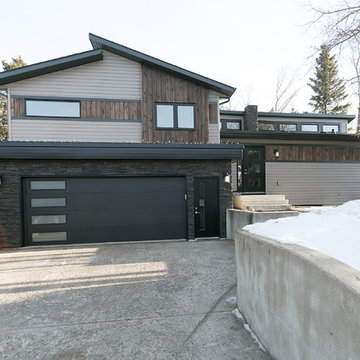
This modern designed custom home features an open-concept layout, hardwood floors throughout the main living areas, unique tile backsplashes, and high-end finishes. The large windows bring in plenty of natural light.
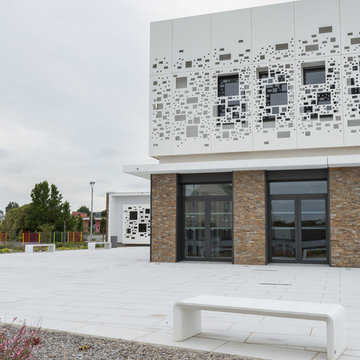
Atelier Pellegrino Architectes ont utilisé les panneaux en pierre naturelle STONEPANEL® pour le projet de l’ensemble mairie, médiathèque et l’agence postale communale de Nivillac (56). La pierre naturelle sur la façade des nouveaux édifices offre encore plus de personnalité. Une surface d’environ 350 m2 de panneaux de pierre naturelle STONEPANEL® Sahara donne chaleur et intemporalité à ce projet contemporain, inauguré cette année. Cet espace moderne, lumineux et confortable met à l’honneur la pierre naturelle grâce à la quartzite multicolore de teinte marron avec des nuances de gris installée sur la façade.
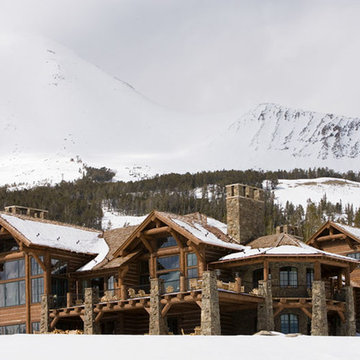
Exterior of log and stone residence in Yellowstone Club, Montana. Expansive floor plan allows all rooms to have views and natural light.
Multi-Coloured Exterior Design Ideas
9
