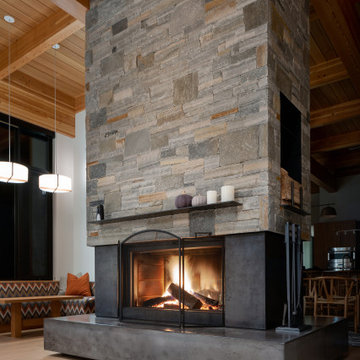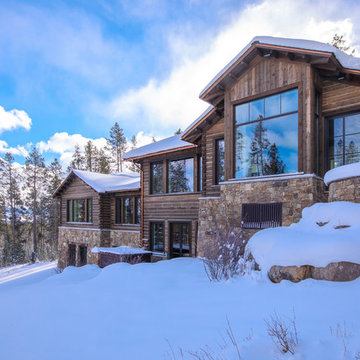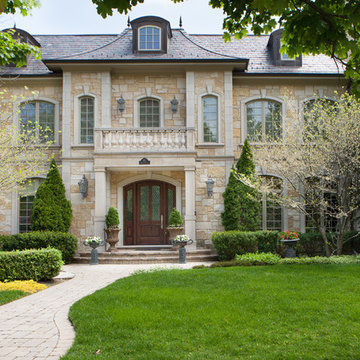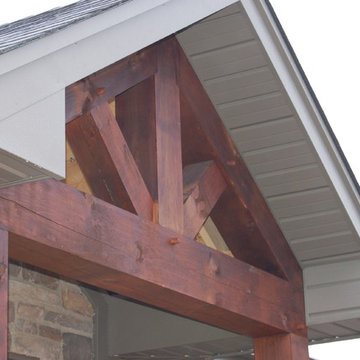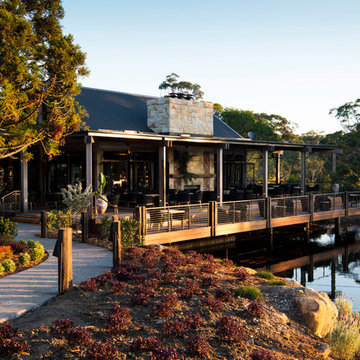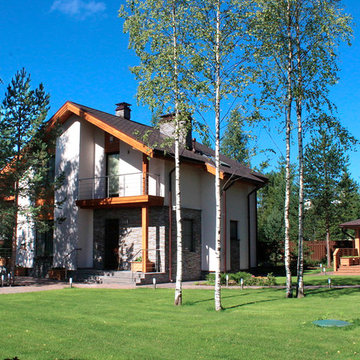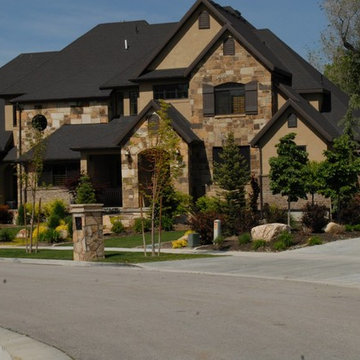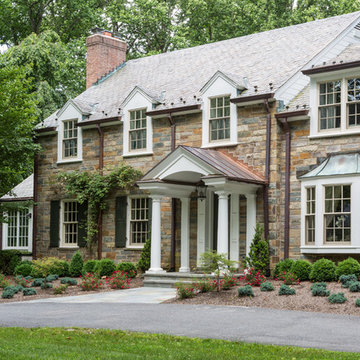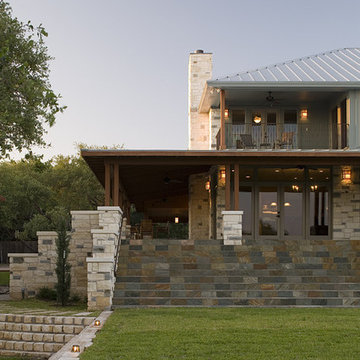Multi-Coloured Exterior Design Ideas with Stone Veneer
Refine by:
Budget
Sort by:Popular Today
181 - 200 of 1,262 photos
Item 1 of 3
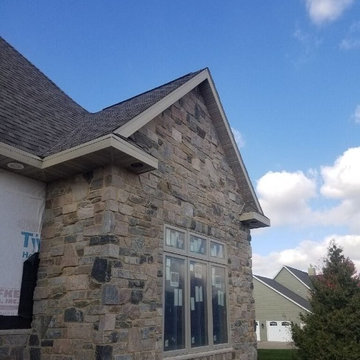
Appleton natural thin stone veneer from the Quarry Mill creates a beautiful accent wall on the exterior of this home. Appleton thin stone veneer is cut from natural Wisconsin granite. The raw stone was deposited years ago as glaciers moved through the state. The stone is unearthed as large boulders the size of a suv and is then broken down via our splitting and sawing processes to make the finished thin veneer. Appleton has shades of soft red, off white, greys and blues. The stone is considered a fieldledge style with its mix of linear type stone blended with mosaic irregular pieces. Appleton is a versatile stone and fits well on both large and small projects.
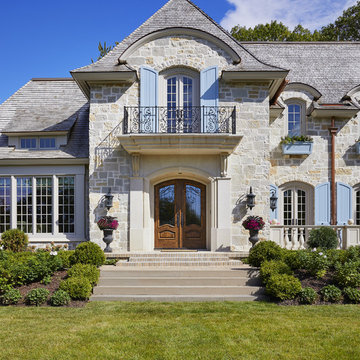
Builder: John Kraemer & Sons | Architecture: Charlie & Co. Design | Interior Design: Martha O'Hara Interiors | Landscaping: TOPO | Photography: Gaffer Photography
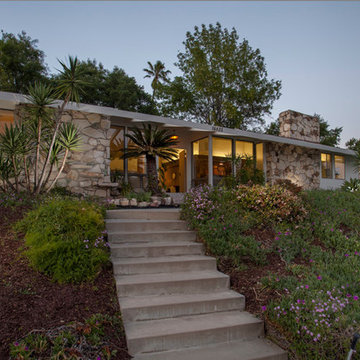
McAdam custom built home in Walnut Cove, Northridge CA. To find out more about this mid century home for sale, contact Lydia DeMent at lydiadement.com
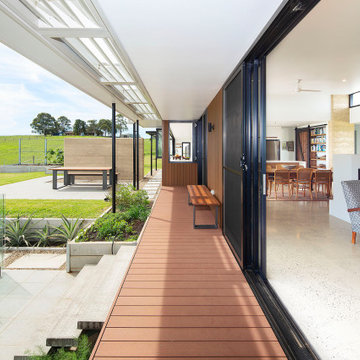
This project is a precedent for beautiful and sustainable design. The dwelling is a spatially efficient 155m2 internal with 27m2 of decks. It is entirely at one level on a polished eco friendly concrete slab perched high on an acreage with expansive views on all sides. It is fully off grid and has rammed earth walls with all other materials sustainable and zero maintenance.
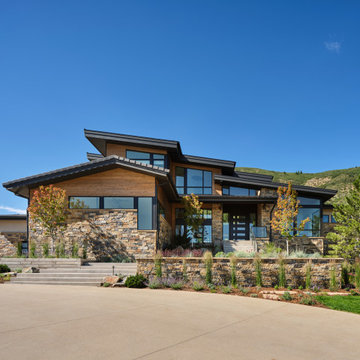
This lovely Mountain Modern Home in Littleton, Colorado is perched at the top of a hill, allowing for beautiful views of Chatfield Reservoir and the foothills of the Rocky Mountains. The pink and orange sunsets viewed from the front of this home are breathtaking. Our team custom designed the large pivoting front door and sized it at an impressive 5' x 9' to fit properly with the scale of this expansive home. We thoughtfully selected the streamlined rustic exterior materials and the sleek black framed windows to complement the home's modern exterior architecture. Wild grasses and native plantings, selected by the landscape architect, complete the exterior. Our team worked closely with the builder and the landscape architect to create a cohesive mix of stunning native materials and finishes. Stone retaining walls allow for a charming walk-out basement patio on the side of the home. The lower-level patio area connects to the upper backyard pool area with a custom iron spiral staircase. The lower-level patio features an inviting seating area that looks as if it was plucked directly from the Italian countryside. A round stone firepit in the middle of this seating area provides warmth and ambiance on chilly nights.
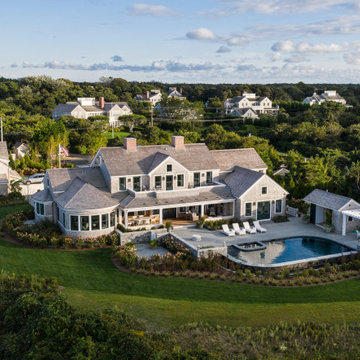
Recently completed Nantucket project maximizing views of Nantucket Harbor.
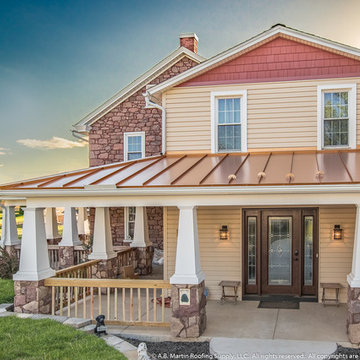
This Lancaster County farmhouse is on its second addition and enjoying a copper penny standing seam roof on the wrap around porch from A.B. Martin Roofing Supply in Ephrata, PA.
Learn more and see our color charts at http://abmartin.net.
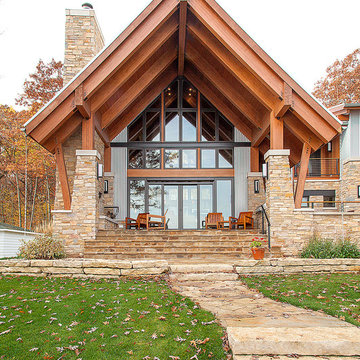
This modern contemporary home resides over a serene Wisconsin lake. The interior incorporates 3 generous bedrooms, 3 full baths, large open concept kitchen, dining area, and family room. The exterior has a combination of integrated lower and upper decks to fully capture the natural beauty of the site.
Co-design - Davis Design Studio, LLC
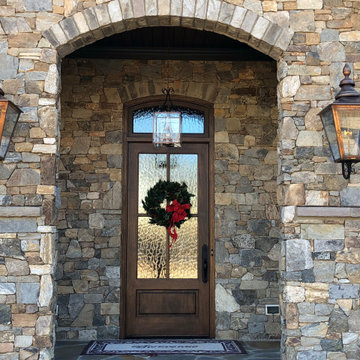
The London Street lantern on gooseneck brackets flank this arched stone entry adding a warm welcome to this holiday home.
The London Street Gooseneck pairs the London Street Light with a more decorative wrought iron bracket. This combination serves as a complement to architecture with arched doors or windows as well as iron rails and balconies.
Standard Lantern Sizes
Height Width Depth
25.0" 12.5" 12.5"
28.0" 14.5" 14.5"
35.0" 18.0" 18.0"
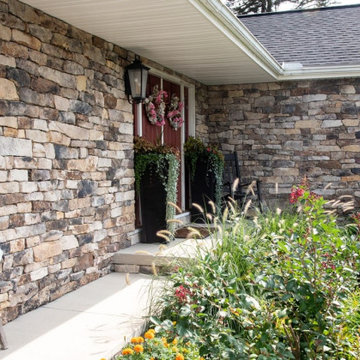
Preston real thin stone veneer creates a beautiful uniform pattern on the exterior of this stunning ranch home. Preston is an earth tone natural fieldstone thin veneer. The stone starts as a fieldstone that is hand-picked along the fence lines of centuries-old farms. The stones are exposed to the elements and weathered from sitting on the fence line for years. The amount of weathering varies depending on if the piece was constantly exposed to direct sunlight or was shaded at the bottom of the pile as well as the amount of moisture present. This gives each individual piece varying degrees of beautiful earth tones. The raw irregular pieces are hand-picked and split with a hydraulic press into strips. Preston is intended to be installed linearly in the ledgestone style.
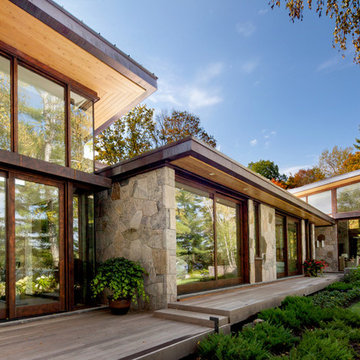
This modern, custom built oasis located on Lake Rosseau by Tamarack North is destined to leave you feeling relaxed and rejuvenated after a weekend spent here. Throughout both the exterior and interior of this home are a great use of textures and warm, earthy tones that make this cottage an experience of its own. The use of glass, stone and wood connect one with nature in a luxurious way.
The great room of this contemporary build is surrounded by glass walls setting a peaceful and relaxing atmosphere, allowing you to unwind and enjoy time with friends and family. Featured in the bedrooms are sliding doors onto the outdoor patio so guests can begin their Muskoka experience the minute they wakeup. As every cottage should, this build features a Muskoka room with both the flooring and the walls made out of stone, as well as sliding doors onto the patio making for a true Muskoka room. Off the master ensuite is a beautiful private garden featuring an outdoor shower creating the perfect space to unwind and connect with nature.
Tamarack North prides their company of professional engineers and builders passionate about serving Muskoka, Lake of Bays and Georgian Bay with fine seasonal homes.
Multi-Coloured Exterior Design Ideas with Stone Veneer
10
